4748 E Forest Trails Drive, Springfield, MO 65809
Local realty services provided by:Better Homes and Gardens Real Estate Southwest Group
Listed by: tyler richardson
Office: keller williams
MLS#:60315501
Source:MO_GSBOR
4748 E Forest Trails Drive,Springfield, MO 65809
$819,900
- 4 Beds
- 4 Baths
- 3,857 sq. ft.
- Single family
- Active
Price summary
- Price:$819,900
- Price per sq. ft.:$212.57
- Monthly HOA dues:$58.33
About this home
POOL! POOL! POOL! Luxury living awaits in this custom-built showstopper, located in East Springfield's prestigious gated community--just moments from Hickory Hills Country Club. Situated on a beautifully landscaped half-acre lot, this home is a true private retreat, with a fully fenced backyard designed for both relaxation and entertaining. Step inside to experience a sleek, modern warmth that feels both bold and inviting. Every inch of this home has been thoughtfully designed with functionality and flair--from the oversized living spaces to the high-end finishes throughout. Built by the owner, a custom builder, this home offers exceptional upgrades including spray foam insulation, security system, a central vacuum system, whole-house speaker system, and a storm shelter.The oversized garage includes an extra-deep bay (nearly 30'), plus a dedicated John Deere room for additional storage or workspace. And the highlight? Your very own heated saltwater pool oasis, perfect for summer days and sunset evenings under the stars.This is more than a home--it's a lifestyle.
Contact an agent
Home facts
- Year built:2019
- Listing ID #:60315501
- Added:297 day(s) ago
- Updated:February 17, 2026 at 01:20 PM
Rooms and interior
- Bedrooms:4
- Total bathrooms:4
- Full bathrooms:3
- Half bathrooms:1
- Living area:3,857 sq. ft.
Heating and cooling
- Cooling:Attic Fan, Ceiling Fan(s), Central Air, Zoned
- Heating:Central
Structure and exterior
- Year built:2019
- Building area:3,857 sq. ft.
- Lot area:0.49 Acres
Schools
- High school:SGF-Glendale
- Middle school:SGF-Hickory Hills
- Elementary school:SGF-Hickory Hills
Finances and disclosures
- Price:$819,900
- Price per sq. ft.:$212.57
- Tax amount:$5,701 (2024)
New listings near 4748 E Forest Trails Drive
- New
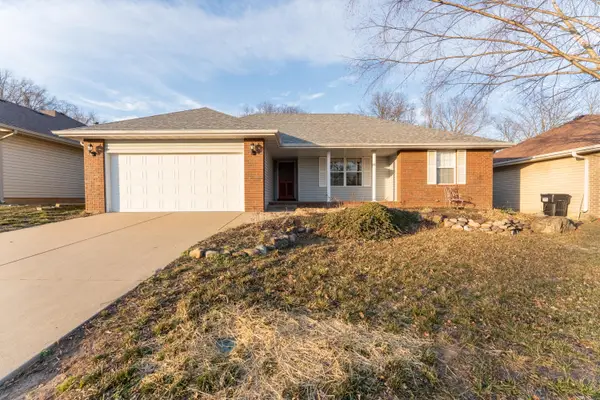 $225,000Active3 beds 2 baths1,283 sq. ft.
$225,000Active3 beds 2 baths1,283 sq. ft.5021 W Tarkio Street, Springfield, MO 65802
MLS# 60315505Listed by: KELLER WILLIAMS - New
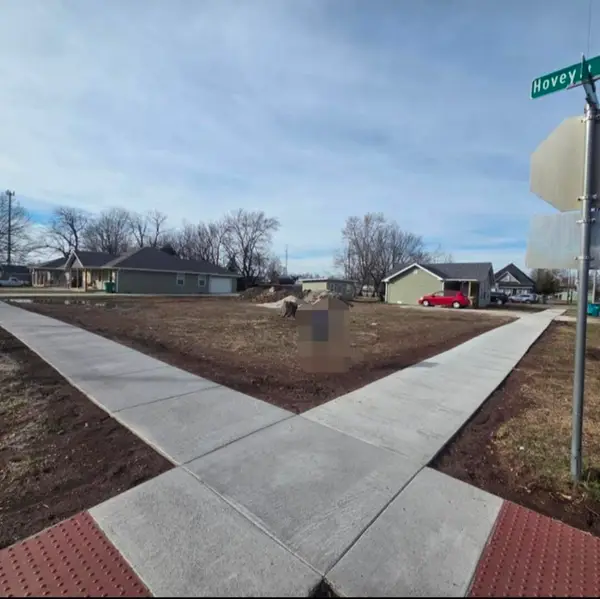 $29,000Active0.16 Acres
$29,000Active0.16 Acres1451 N Lexington Avenue, Springfield, MO 65802
MLS# 60315509Listed by: MURNEY ASSOCIATES - PRIMROSE - New
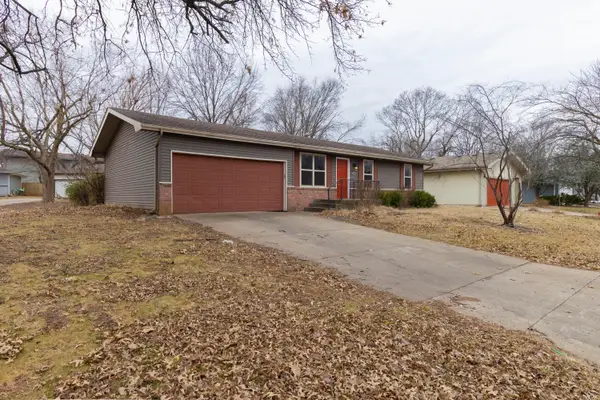 $249,900Active2 beds 2 baths1,917 sq. ft.
$249,900Active2 beds 2 baths1,917 sq. ft.1020 E Guinevere Street, Springfield, MO 65807
MLS# 60315511Listed by: MURNEY ASSOCIATES - PRIMROSE - New
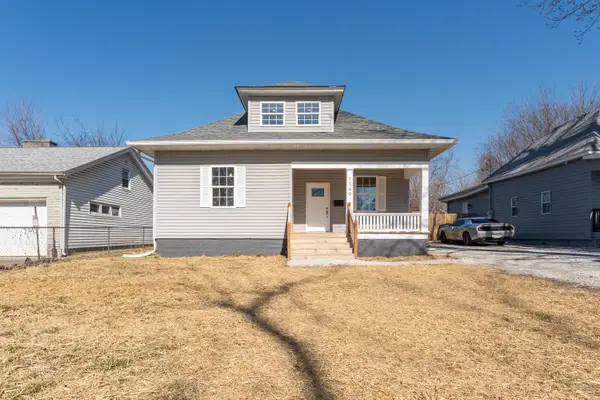 $219,900Active4 beds 2 baths1,608 sq. ft.
$219,900Active4 beds 2 baths1,608 sq. ft.1149 W Hovey Street, Springfield, MO 65802
MLS# 60315523Listed by: KELLER WILLIAMS - New
 $215,000Active4 beds 2 baths1,567 sq. ft.
$215,000Active4 beds 2 baths1,567 sq. ft.602 E Edgewood Street, Springfield, MO 65807
MLS# 60315515Listed by: GATEWAY REAL ESTATE TEAM LLC - New
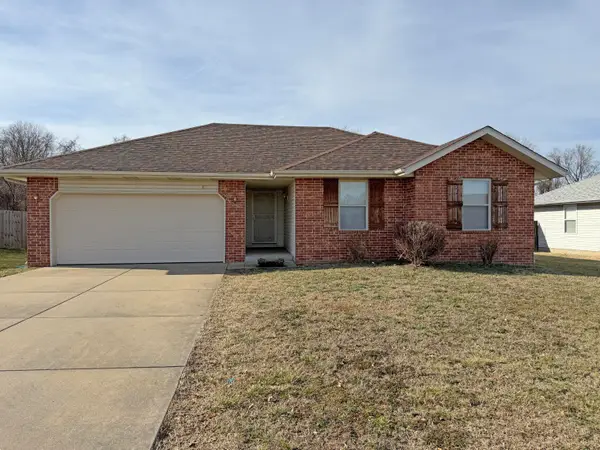 $225,000Active3 beds 2 baths1,183 sq. ft.
$225,000Active3 beds 2 baths1,183 sq. ft.875 S Natalie Avenue, Springfield, MO 65802
MLS# 60315513Listed by: MURNEY ASSOCIATES - PRIMROSE - New
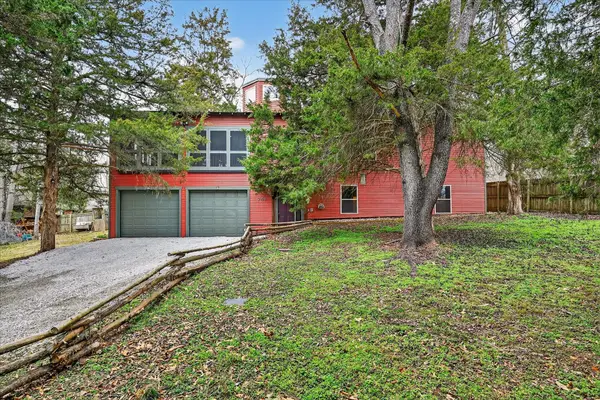 $350,000Active3 beds 2 baths1,720 sq. ft.
$350,000Active3 beds 2 baths1,720 sq. ft.751 S Farm Road 197, Springfield, MO 65809
MLS# 60315492Listed by: ASSIST 2 SELL - New
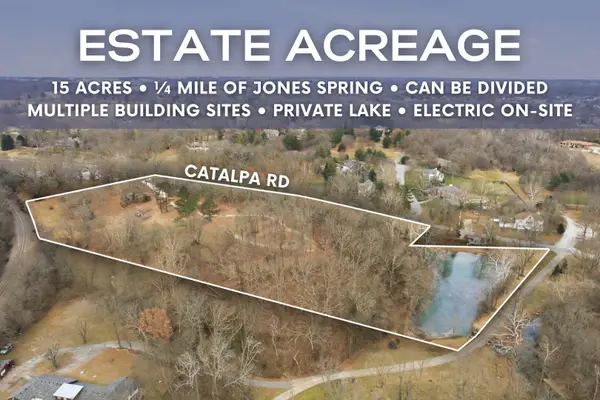 $3,000,000Active15.1 Acres
$3,000,000Active15.1 Acres4308 E Catalpa Street, Springfield, MO 65809
MLS# 60315498Listed by: KELLER WILLIAMS - Coming Soon
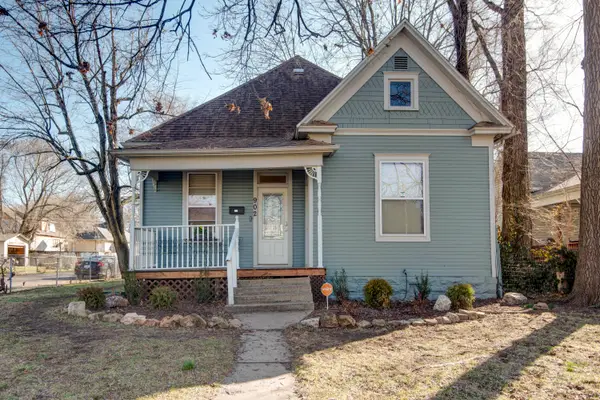 $144,900Coming Soon2 beds 1 baths
$144,900Coming Soon2 beds 1 baths902 W Central Street, Springfield, MO 65802
MLS# 60315485Listed by: CENTURY 21 INTEGRITY GROUP - New
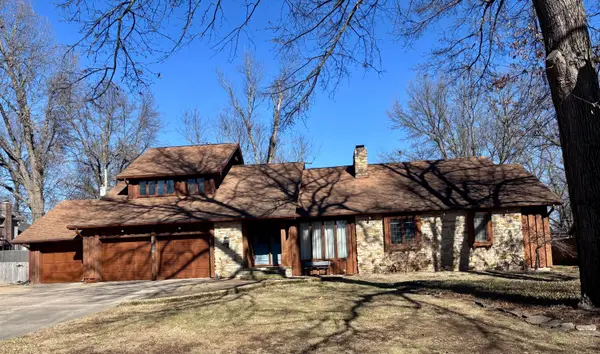 $560,000Active4 beds 4 baths4,332 sq. ft.
$560,000Active4 beds 4 baths4,332 sq. ft.1456 S Bright Oak Avenue, Springfield, MO 65809
MLS# 60315470Listed by: RE/MAX HOUSE OF BROKERS

