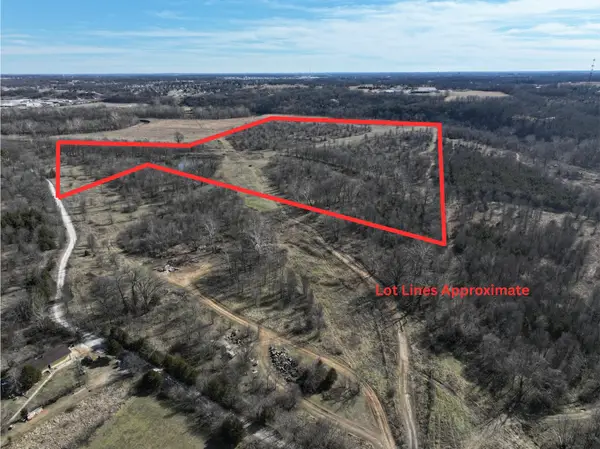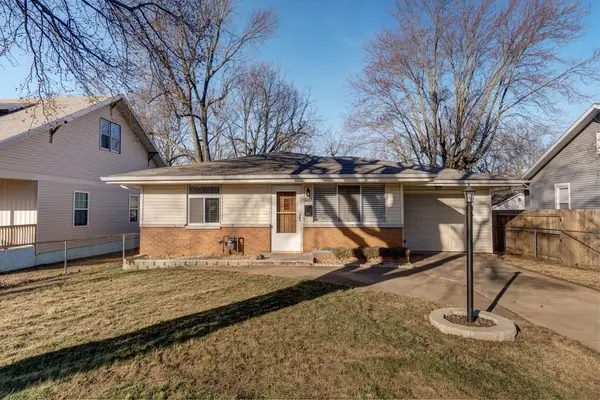4782 S Turnberry Avenue, Springfield, MO 65810
Local realty services provided by:Better Homes and Gardens Real Estate Southwest Group
Listed by: laurel bryant
Office: murney associates - primrose
MLS#:60314140
Source:MO_GSBOR
4782 S Turnberry Avenue,Springfield, MO 65810
$594,500
- 4 Beds
- 3 Baths
- 3,617 sq. ft.
- Single family
- Active
Price summary
- Price:$594,500
- Price per sq. ft.:$164.36
- Monthly HOA dues:$42.5
About this home
Open house Sunday, February 8th from 2 PM-4PM. Hosted by Matt Davidson. This home blends elevated design with everyday comfort, renovated in collaboration with an interior designer and skilled craftsmen to create a space that feels both stylish and effortless. Tucked at the end of a quiet cul‑de‑sac in the timeless Quail Creek subdivision, it offers the kind of setting people wait for. The main level sets the tone with engineered wood floors from The Carpet Shoppe and bold designer lighting from Light House Gallery. The kitchen and baths feature Black Pearl and Fantasy Brown granite, stainless steel appliances, and modern hardware -- all the upgrades you want, none of the unnecessary fuss. The main‑level En Suite is a true retreat, complete with a private sitting area, a custom tile walk‑in shower, and a semi‑private patio perfect for morning coffee or winding down in the evening. Upstairs, three additional bedrooms offer plenty of flexibility -- including one with a gas‑log fireplace that instantly ups the cozy factor. Two‑story windows at the front and back fill the home with natural light, and the dramatic two‑story fireplace anchors the open living, kitchen, and dining areas with serious presence. You'll also find front formal spaces, a dedicated wine room off the oversized third‑car garage (yes, a whole room for wine), a walk‑in pantry, and a butler's pantry that makes entertaining feel easy and just a little bit fancy. All of this sits in a prime location near James River Expressway, shopping, and dining -- plus it's in the popular Kickapoo High School district. The land behind the home has been rezoned for single‑family residences, adding to the long‑term appeal. Stylish, comfortable, and designed for real life... with luxury finishes sprinkled in exactly where they count.
Contact an agent
Home facts
- Year built:1998
- Listing ID #:60314140
- Added:204 day(s) ago
- Updated:February 13, 2026 at 12:08 AM
Rooms and interior
- Bedrooms:4
- Total bathrooms:3
- Full bathrooms:2
- Half bathrooms:1
- Living area:3,617 sq. ft.
Heating and cooling
- Cooling:Central Air
- Heating:Forced Air
Structure and exterior
- Year built:1998
- Building area:3,617 sq. ft.
- Lot area:0.27 Acres
Schools
- High school:SGF-Kickapoo
- Middle school:SGF-Cherokee
- Elementary school:SGF-Wanda Gray/Wilsons
Finances and disclosures
- Price:$594,500
- Price per sq. ft.:$164.36
- Tax amount:$3,794 (2025)
New listings near 4782 S Turnberry Avenue
- New
 $220,000Active3 beds 2 baths1,119 sq. ft.
$220,000Active3 beds 2 baths1,119 sq. ft.1120 N Colgate Avenue, Springfield, MO 65802
MLS# 60315257Listed by: COMPLETE REALTY SALES & MGMT - New
 $128,000Active2 beds 1 baths832 sq. ft.
$128,000Active2 beds 1 baths832 sq. ft.1305 N Irving Avenue, Springfield, MO 65802
MLS# 60315235Listed by: MURNEY ASSOCIATES - PRIMROSE - New
 $699,999Active72.07 Acres
$699,999Active72.07 Acres000 W Farm Rd 186, Springfield, MO 65810
MLS# 60315228Listed by: ALPHA REALTY MO, LLC - New
 $185,000Active-- beds -- baths1,525 sq. ft.
$185,000Active-- beds -- baths1,525 sq. ft.1128 N Jefferson Avenue, Springfield, MO 65802
MLS# 60315220Listed by: DIAMOND S REALTY, LLC - New
 $150,000Active2 beds 1 baths1,260 sq. ft.
$150,000Active2 beds 1 baths1,260 sq. ft.2243 N Franklin Avenue, Springfield, MO 65803
MLS# 60315213Listed by: ALPHA REALTY MO, LLC - New
 $225,000Active3 beds 2 baths1,361 sq. ft.
$225,000Active3 beds 2 baths1,361 sq. ft.3823 W Dover Street, Springfield, MO 65802
MLS# 60315200Listed by: HOMECOIN.COM - New
 $589,000Active4 beds 2 baths2,731 sq. ft.
$589,000Active4 beds 2 baths2,731 sq. ft.2619 E Olde Ivy Street, Springfield, MO 65804
MLS# 60315184Listed by: MURNEY ASSOCIATES - PRIMROSE - New
 $269,900Active3 beds 2 baths1,900 sq. ft.
$269,900Active3 beds 2 baths1,900 sq. ft.4231 W Tilden Street, Springfield, MO 65802
MLS# 60315176Listed by: KELLER WILLIAMS - New
 $220,000Active3 beds 2 baths1,159 sq. ft.
$220,000Active3 beds 2 baths1,159 sq. ft.795 S Natalie Avenue, Springfield, MO 65802
MLS# 60315171Listed by: PROFESSIONAL REAL ESTATE GROUP - New
 $419,000Active4 beds 3 baths3,269 sq. ft.
$419,000Active4 beds 3 baths3,269 sq. ft.2541 S Brandon Avenue, Springfield, MO 65809
MLS# 60315164Listed by: VYLLA HOME

