4827 S Landon Court, Springfield, MO 65810
Local realty services provided by:Better Homes and Gardens Real Estate Southwest Group
Listed by: john e schnoebelen, dave johnson
Office: murney associates - primrose
MLS#:60300106
Source:MO_GSBOR
4827 S Landon Court,Springfield, MO 65810
$1,499,000
- 7 Beds
- 7 Baths
- 7,504 sq. ft.
- Single family
- Active
Price summary
- Price:$1,499,000
- Price per sq. ft.:$186.49
- Monthly HOA dues:$187.5
About this home
Nestled in Timberbrook's exclusive gated community in southwest Springfield, this remarkable 7BR/6.5BA estate sits on a premier, park-like lot overlooking peaceful ponds, fountains, and a meandering creek. Blending old-world charm with modern luxury, the home features vintage brickwork, copper gutters, antique doors, and century-old wood beams. Grand yet inviting, the interior includes a dramatic two-story great room with panoramic views, a cozy hearthroom, and a chef's kitchen designed for entertaining. The luxurious lower level offers a theater, family room, game room, workout space, wet bar, and walkout access to the outdoor living areas--complete with hot tub, fire pit, and custom-built treehouse. Just a short walk to the neighborhood pool and tennis courts, and close to golf, dining, and top-rated schools, this Timberbrook gem offers a rare combination of tranquility, convenience, and timeless elegance.
Contact an agent
Home facts
- Year built:1998
- Listing ID #:60300106
- Added:114 day(s) ago
- Updated:November 10, 2025 at 04:28 PM
Rooms and interior
- Bedrooms:7
- Total bathrooms:7
- Full bathrooms:6
- Half bathrooms:1
- Living area:7,504 sq. ft.
Heating and cooling
- Cooling:Central Air
- Heating:Central
Structure and exterior
- Year built:1998
- Building area:7,504 sq. ft.
- Lot area:1 Acres
Schools
- High school:SGF-Kickapoo
- Middle school:SGF-Cherokee
- Elementary school:SGF-Wanda Gray/Wilsons
Finances and disclosures
- Price:$1,499,000
- Price per sq. ft.:$186.49
- Tax amount:$9,565 (2024)
New listings near 4827 S Landon Court
- New
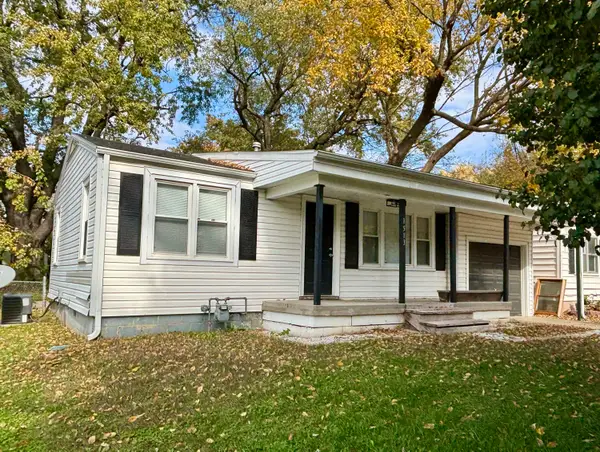 $160,000Active2 beds 1 baths768 sq. ft.
$160,000Active2 beds 1 baths768 sq. ft.1513 E Mcgee Street, Springfield, MO 65804
MLS# 60309505Listed by: RE/MAX HOUSE OF BROKERS - New
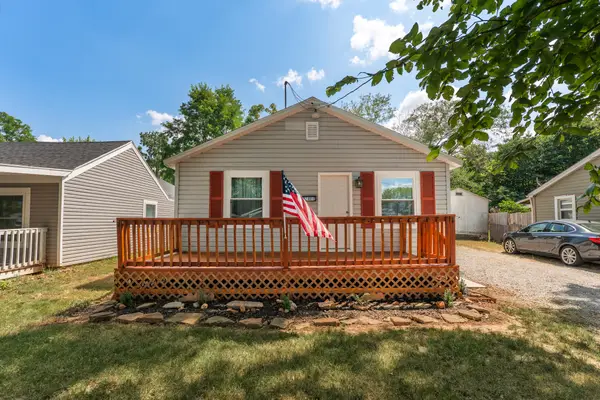 $159,000Active3 beds 1 baths1,834 sq. ft.
$159,000Active3 beds 1 baths1,834 sq. ft.2406 W High Street, Springfield, MO 65803
MLS# 60309494Listed by: KELLER WILLIAMS - New
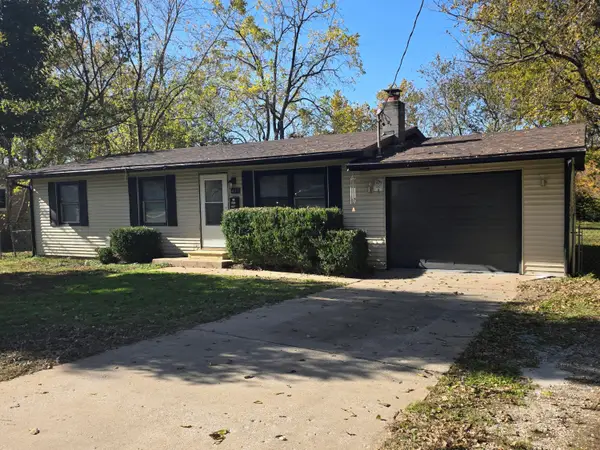 $169,900Active3 beds 1 baths960 sq. ft.
$169,900Active3 beds 1 baths960 sq. ft.433 S Nolting Avenue, Springfield, MO 65802
MLS# 60309473Listed by: MURNEY ASSOCIATES - PRIMROSE - New
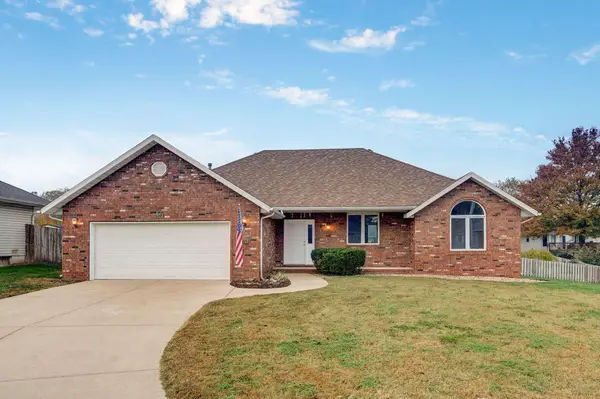 $285,000Active3 beds 2 baths1,722 sq. ft.
$285,000Active3 beds 2 baths1,722 sq. ft.3431 S Briarwood Court, Springfield, MO 65807
MLS# 60309461Listed by: KELLER WILLIAMS - New
 $429,995Active3 beds 3 baths2,349 sq. ft.
$429,995Active3 beds 3 baths2,349 sq. ft.1293 E Ogorman Court, Springfield, MO 65803
MLS# 60309465Listed by: MURNEY ASSOCIATES - NIXA - New
 $489,900Active3 beds 2 baths1,992 sq. ft.
$489,900Active3 beds 2 baths1,992 sq. ft.3049 W Edward Street, Springfield, MO 65810
MLS# 60309455Listed by: KELLER WILLIAMS - New
 $192,900Active3 beds 2 baths1,394 sq. ft.
$192,900Active3 beds 2 baths1,394 sq. ft.2820 W State Street Street, Springfield, MO 65802
MLS# 60309453Listed by: LAKE AGENTS, LLC - New
 $160,000Active2 beds 2 baths1,459 sq. ft.
$160,000Active2 beds 2 baths1,459 sq. ft.1022 S New Avenue, Springfield, MO 65807
MLS# 60309449Listed by: SUNSHINE, REALTORS - New
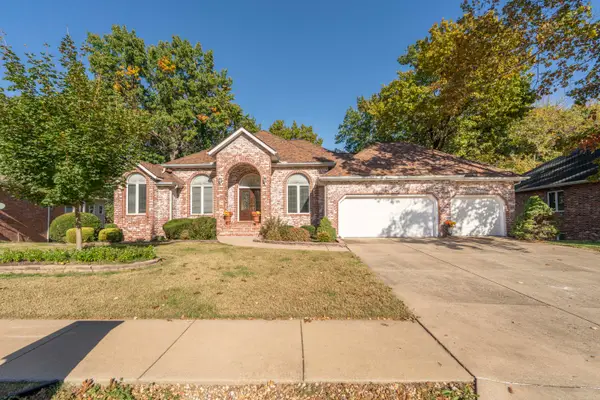 $469,900Active5 beds 4 baths3,960 sq. ft.
$469,900Active5 beds 4 baths3,960 sq. ft.4770 S Glenhaven Avenue, Springfield, MO 65804
MLS# 60309450Listed by: ASSIST 2 SELL - New
 $215,000Active3 beds 2 baths2,000 sq. ft.
$215,000Active3 beds 2 baths2,000 sq. ft.2217 N Ethyl Place, Springfield, MO 65803
MLS# 60309434Listed by: EXP REALTY LLC
