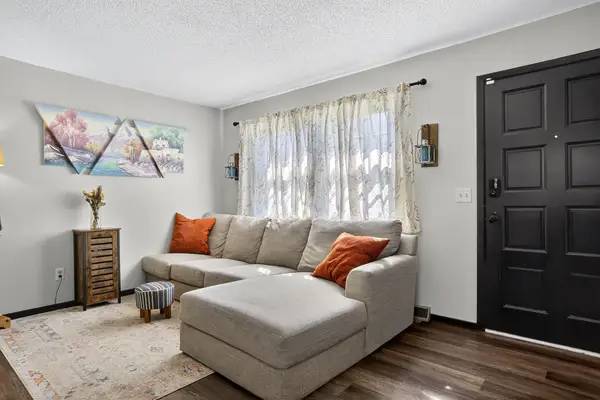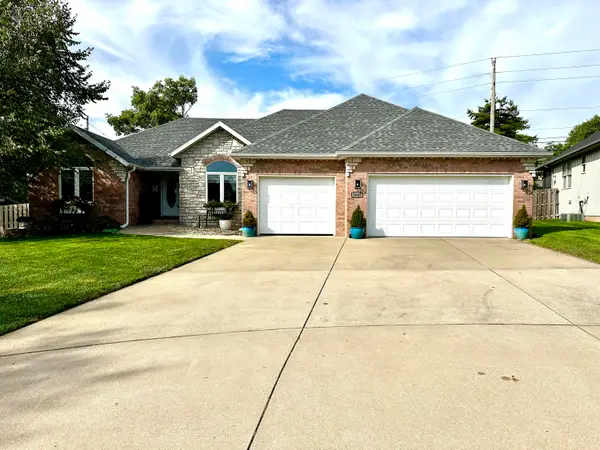4840 S Warwick Avenue, Springfield, MO 65804
Local realty services provided by:Better Homes and Gardens Real Estate Southwest Group
Listed by:adam graddy
Office:keller williams
MLS#:60302627
Source:MO_GSBOR
4840 S Warwick Avenue,Springfield, MO 65804
$410,000
- 4 Beds
- 3 Baths
- 2,709 sq. ft.
- Single family
- Pending
Price summary
- Price:$410,000
- Price per sq. ft.:$151.35
- Monthly HOA dues:$39.17
About this home
Welcome to this stunning all-brick home located on a spacious corner lot in the desirable Spring Creek neighborhood of SE Springfield. Updates include a NEW roof, deck, carpet, paint, and refurbished wood floors. This 4-bedroom, 2.5-bath property offers a peaceful backyard retreat complete with low-maintenance landscaping featuring native plants. Inside, you'll find a spacious and functional layout including a beautifully updated kitchen with granite countertops, a large center island, and abundant cabinetry--ideal for both everyday living and entertaining. The expansive primary suite features two walk-in closets, a walk-out to the backyard, garden tub, walk-in shower with newer glass door, and wood shutters over large windows with a view. Additional highlights include tray ceilings, a fenced yard, irrigation system, and a side-entry garage. Enjoy access to top-tier neighborhood amenities including a recently renovated pool with lap lanes and zero-entry, tennis, basketball, and pickleball courts, along with included trash and recycling services. Don't miss the chance to make this exceptional property your new home!
Contact an agent
Home facts
- Year built:1988
- Listing ID #:60302627
- Added:43 day(s) ago
- Updated:October 02, 2025 at 07:34 AM
Rooms and interior
- Bedrooms:4
- Total bathrooms:3
- Full bathrooms:2
- Half bathrooms:1
- Living area:2,709 sq. ft.
Heating and cooling
- Cooling:Ceiling Fan(s), Central Air
- Heating:Forced Air
Structure and exterior
- Year built:1988
- Building area:2,709 sq. ft.
- Lot area:0.37 Acres
Schools
- High school:SGF-Kickapoo
- Middle school:SGF-Cherokee
- Elementary school:SGF-Disney
Finances and disclosures
- Price:$410,000
- Price per sq. ft.:$151.35
- Tax amount:$2,695 (2024)
New listings near 4840 S Warwick Avenue
- New
 $139,900Active3 beds 2 baths1,576 sq. ft.
$139,900Active3 beds 2 baths1,576 sq. ft.801 S Newton Avenue, Springfield, MO 65806
MLS# 60306192Listed by: VALIANT GROUP REAL ESTATE - New
 $149,900Active2 beds 1 baths968 sq. ft.
$149,900Active2 beds 1 baths968 sq. ft.1464 N Clay Avenue, Springfield, MO 65802
MLS# 60306185Listed by: VALIANT GROUP REAL ESTATE - New
 $130,000Active4 beds 2 baths1,194 sq. ft.
$130,000Active4 beds 2 baths1,194 sq. ft.1036 E Blaine Street, Springfield, MO 65803
MLS# 60306186Listed by: VALIANT GROUP REAL ESTATE - New
 $210,000Active3 beds 2 baths1,155 sq. ft.
$210,000Active3 beds 2 baths1,155 sq. ft.1700 E Cairo Street, Springfield, MO 65802
MLS# 60306188Listed by: VALIANT GROUP REAL ESTATE - New
 $209,900Active3 beds 1 baths1,250 sq. ft.
$209,900Active3 beds 1 baths1,250 sq. ft.927 W Morningside Street, Springfield, MO 65802
MLS# 60306182Listed by: STURDY REAL ESTATE - New
 $369,900Active3 beds 2 baths2,155 sq. ft.
$369,900Active3 beds 2 baths2,155 sq. ft.3645 N Oak Point Avenue, Springfield, MO 65803
MLS# 60306169Listed by: GOLD RULE REALTY, LLC - New
 $190,000Active3 beds 1 baths1,467 sq. ft.
$190,000Active3 beds 1 baths1,467 sq. ft.1844 S Broadway Avenue, Springfield, MO 65807
MLS# 60306157Listed by: MURNEY ASSOCIATES - PRIMROSE - New
 $174,900Active3 beds 2 baths1,493 sq. ft.
$174,900Active3 beds 2 baths1,493 sq. ft.2141 E Page Street, Springfield, MO 65802
MLS# 60306160Listed by: THE REAL ESTATE LADY - Open Sat, 4 to 6pmNew
 $267,000Active3 beds 2 baths1,567 sq. ft.
$267,000Active3 beds 2 baths1,567 sq. ft.3620 S Western Avenue, Springfield, MO 65807
MLS# 60306123Listed by: J-S REALTY - New
 $330,000Active3 beds 2 baths1,945 sq. ft.
$330,000Active3 beds 2 baths1,945 sq. ft.1146 W Rockhill Street, Springfield, MO 65810
MLS# 60306099Listed by: KELLER WILLIAMS TRI-LAKES
