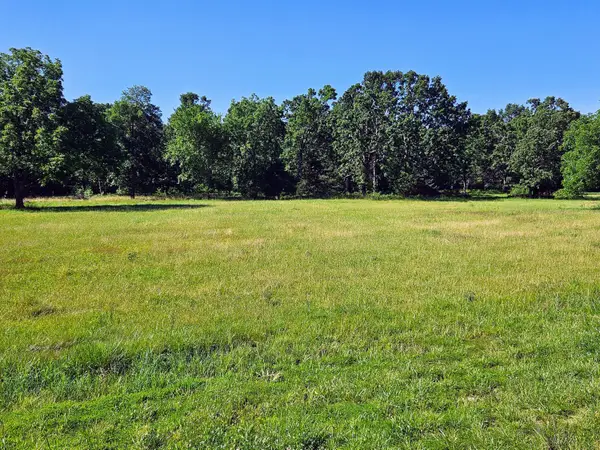4922 S Bellhurst Avenue, Springfield, MO 65804
Local realty services provided by:Better Homes and Gardens Real Estate Southwest Group
Listed by:ava m snyder
Office:murney associates - primrose
MLS#:60304527
Source:MO_GSBOR
4922 S Bellhurst Avenue,Springfield, MO 65804
$425,000
- 4 Beds
- 4 Baths
- 4,481 sq. ft.
- Single family
- Pending
Price summary
- Price:$425,000
- Price per sq. ft.:$94.84
- Monthly HOA dues:$45.83
About this home
SPRING CREEK! Welcome to 4922 S Bellhurst where nature abounds! This 4 bedroom, 4 bath walkout basement home backs to the nature center where wildlife is literally outside your back door. Enjoy early mornings or late evenings on one of four decks (one is covered). The inside has so much to offer. The contemporary floor plan boasts an open area between the great room and expansive kitchen with both casual and formal dining. The hardwood walkways tie it all together. With new carpet on the main level it is feels light and fresh! The primary bedroom features its own private loft, a private deck, a large walk-in closet and ensuite bathroom with jetted tub, separate shower, linen storage and dual sinks. The second bedroom is on the opposite side of the house and shares access to another full bathroom. Take the lovely open tread hardwood stairs to the basement family room. Enjoy the warmth of the pellet stove insert fireplace adorned with built-in bookcases and doors to the covered deck. There are two more large bedrooms down here with two more full baths, an office and a very secluded bonus family room with access to the 4th deck. Need storage....all the bedrooms and the office have walk-in closets plus a bonus walk-in closet off the family room. The garage has 3 car parking with two storage closets and an oversized area for your fun gear. This is a rare opportunity on a special home so don't miss out. The home is being sold As Is and priced accordingly.
Contact an agent
Home facts
- Year built:1989
- Listing ID #:60304527
- Added:4 day(s) ago
- Updated:September 16, 2025 at 07:14 PM
Rooms and interior
- Bedrooms:4
- Total bathrooms:4
- Full bathrooms:4
- Living area:4,481 sq. ft.
Heating and cooling
- Cooling:Ceiling Fan(s), Central Air
- Heating:Fireplace(s), Forced Air
Structure and exterior
- Year built:1989
- Building area:4,481 sq. ft.
- Lot area:0.54 Acres
Schools
- High school:SGF-Kickapoo
- Middle school:SGF-Cherokee
- Elementary school:SGF-Disney
Finances and disclosures
- Price:$425,000
- Price per sq. ft.:$94.84
- Tax amount:$3,102 (2024)
New listings near 4922 S Bellhurst Avenue
- New
 $245,000Active3 beds 2 baths1,502 sq. ft.
$245,000Active3 beds 2 baths1,502 sq. ft.1425 E Mcclernon Street, Springfield, MO 65803
MLS# 60304779Listed by: MURNEY ASSOCIATES - PRIMROSE - New
 $560,000Active5 beds 4 baths3,895 sq. ft.
$560,000Active5 beds 4 baths3,895 sq. ft.915 E Ironbridge Circle S, Springfield, MO 65810
MLS# 60304812Listed by: MURNEY ASSOCIATES - PRIMROSE - New
 $269,900Active4 beds 2 baths1,593 sq. ft.
$269,900Active4 beds 2 baths1,593 sq. ft.1933 W Mcclernon Street, Springfield, MO 65803
MLS# 60304822Listed by: ALPHA REALTY MO, LLC - New
 $665,000Active4 beds 4 baths3,923 sq. ft.
$665,000Active4 beds 4 baths3,923 sq. ft.2407 S Claremont Circle, Springfield, MO 65804
MLS# 60304797Listed by: HOUSE THEORY REALTY  $630,000Pending4 beds 2 baths2,300 sq. ft.
$630,000Pending4 beds 2 baths2,300 sq. ft.1996 N Alysheba Court, Springfield, MO 65802
MLS# 60304762Listed by: JIM GARLAND REAL ESTATE- New
 $275,000Active3 beds 2 baths1,535 sq. ft.
$275,000Active3 beds 2 baths1,535 sq. ft.3254 S Westwood Avenue, Springfield, MO 65807
MLS# 60304740Listed by: MURNEY ASSOCIATES - PRIMROSE - New
 $80,000Active3 beds 1 baths960 sq. ft.
$80,000Active3 beds 1 baths960 sq. ft.2024 N Columbia Avenue, Springfield, MO 65803
MLS# 60304730Listed by: KELLER WILLIAMS - New
 $225,000Active3 beds 2 baths1,240 sq. ft.
$225,000Active3 beds 2 baths1,240 sq. ft.4966 W Tarkio Street, Springfield, MO 65802
MLS# 60304732Listed by: ASSIST 2 SELL - New
 $175,000Active3.83 Acres
$175,000Active3.83 Acres2727 E Theran East Avenue, Springfield, MO 65803
MLS# 60304735Listed by: CHOSEN REALTY LLC - Open Sun, 6 to 8pmNew
 $425,000Active3 beds 2 baths1,812 sq. ft.
$425,000Active3 beds 2 baths1,812 sq. ft.5263 N Crestwood Drive, Springfield, MO 65803
MLS# 60304737Listed by: AMAX REAL ESTATE
