4933 S Sycamore Avenue, Springfield, MO 65810
Local realty services provided by:Better Homes and Gardens Real Estate Southwest Group
Listed by: tyler richardson
Office: keller williams
MLS#:60296592
Source:MO_GSBOR
4933 S Sycamore Avenue,Springfield, MO 65810
$469,995
- 3 Beds
- 2 Baths
- 2,042 sq. ft.
- Single family
- Pending
Price summary
- Price:$469,995
- Price per sq. ft.:$230.16
- Monthly HOA dues:$33.33
About this home
Welcome to Woodvale Phase 2, where your dream home awaits with all the details to check nearly every box on your wish list. From the moment you arrive, the double doors and oversized covered front porch set the perfect tone for what lies within.As you enter, you'll experience the grandeur of the vaulted ceiling and large oversized Andersen windows that flood the space with natural light. The custom kitchen, crafted by Twin Oak Custom Cabinets, features elegant soft-close cabinetry that adds a touch of luxury and functionality.The living area boasts a stunning gas fireplace, with stonework reaching all the way to the ceiling, creating a truly grand statement. Outback you will enjoy a private covered patio, offering nearly 200 square feet of outdoor living space, perfect for relaxation and entertaining.The master suite is generously sized, providing a serene retreat. The ensuite bathroom is designed for indulgence, complete with a free-standing soaking tub. The master closet offers ample storage with 100 square feet of space, completing this ideal suite.This home also includes two guest bedrooms along with office, ensuring comfort for family and friends, as well as a convenient powder room for your guests.In addition to the exceptional homes, the Woodvale community pool offers residents a place to unwind and connect with neighbors. Come by and experience the quality and charm of Woodvale Phase 2 and discover the perfect home and community you've been searching for.ASK ABOUT OUR TRADE IN PROGRAM
Contact an agent
Home facts
- Year built:2025
- Listing ID #:60296592
- Added:154 day(s) ago
- Updated:November 11, 2025 at 08:51 AM
Rooms and interior
- Bedrooms:3
- Total bathrooms:2
- Full bathrooms:2
- Living area:2,042 sq. ft.
Heating and cooling
- Cooling:Ceiling Fan(s), Central Air
- Heating:Central
Structure and exterior
- Year built:2025
- Building area:2,042 sq. ft.
- Lot area:0.29 Acres
Schools
- High school:SGF-Kickapoo
- Middle school:SGF-Cherokee
- Elementary school:SGF-Harrison/Wilsons
Finances and disclosures
- Price:$469,995
- Price per sq. ft.:$230.16
New listings near 4933 S Sycamore Avenue
- New
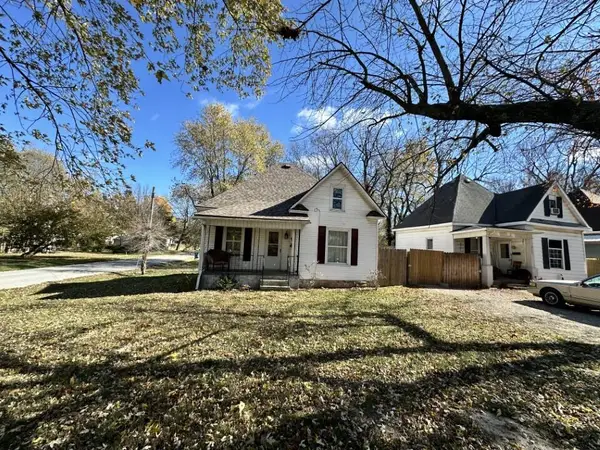 $139,900Active3 beds 1 baths1,160 sq. ft.
$139,900Active3 beds 1 baths1,160 sq. ft.2056 N Johnston Avenue, Springfield, MO 65803
MLS# 60309589Listed by: COLDWELL BANKER LEWIS & ASSOCIATES - Coming Soon
 $229,900Coming Soon2 beds 1 baths
$229,900Coming Soon2 beds 1 baths1325 E Portland Street, Springfield, MO 65804
MLS# 60309579Listed by: ASSIST 2 SELL - New
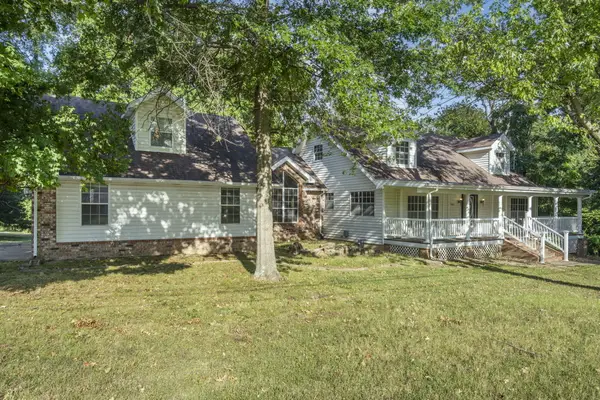 $325,000Active5 beds 4 baths3,713 sq. ft.
$325,000Active5 beds 4 baths3,713 sq. ft.3641 S Elmview Avenue, Springfield, MO 65804
MLS# 60309561Listed by: KELLER WILLIAMS - New
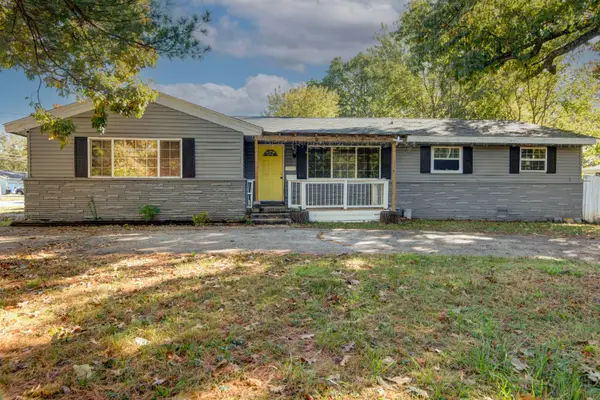 $320,000Active4 beds 3 baths2,072 sq. ft.
$320,000Active4 beds 3 baths2,072 sq. ft.1702 S Oak Grove Avenue, Springfield, MO 65804
MLS# 60309545Listed by: EXP REALTY LLC - New
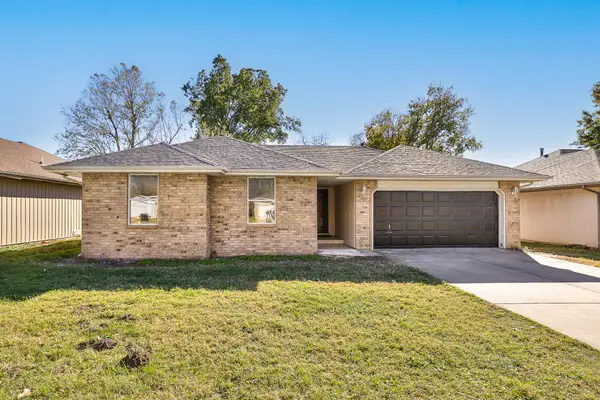 $210,000Active3 beds 2 baths1,107 sq. ft.
$210,000Active3 beds 2 baths1,107 sq. ft.3140 W Calhoun Street, Springfield, MO 65802
MLS# 60309539Listed by: KELLER WILLIAMS - New
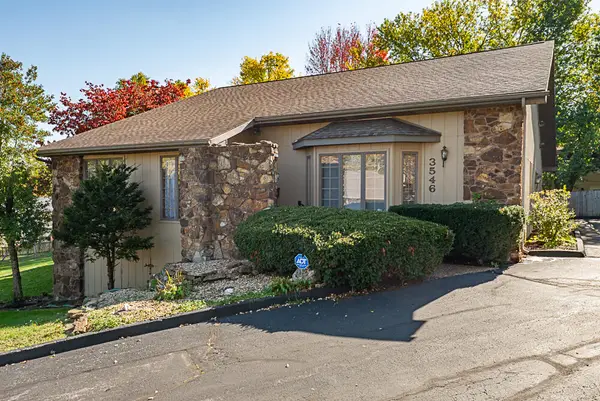 $425,000Active4 beds 3 baths4,390 sq. ft.
$425,000Active4 beds 3 baths4,390 sq. ft.3546 E Cinnamon Place, Springfield, MO 65809
MLS# 60309540Listed by: MURNEY ASSOCIATES - PRIMROSE - New
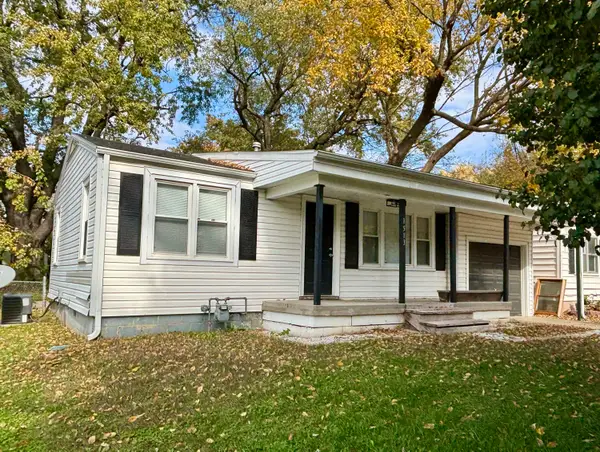 $160,000Active2 beds 1 baths768 sq. ft.
$160,000Active2 beds 1 baths768 sq. ft.1513 E Mcgee Street, Springfield, MO 65804
MLS# 60309505Listed by: RE/MAX HOUSE OF BROKERS - New
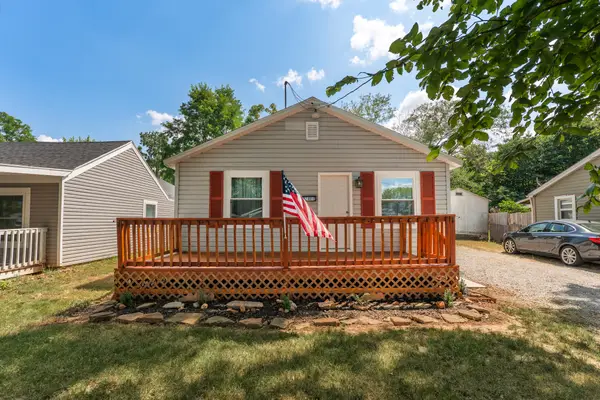 $159,000Active3 beds 1 baths1,834 sq. ft.
$159,000Active3 beds 1 baths1,834 sq. ft.2406 W High Street, Springfield, MO 65803
MLS# 60309494Listed by: KELLER WILLIAMS - New
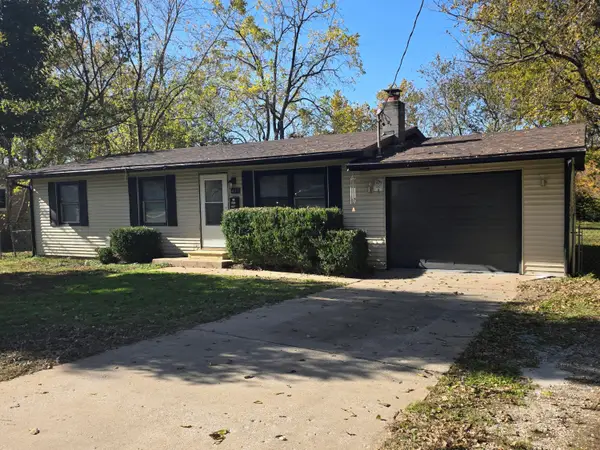 $169,900Active3 beds 1 baths960 sq. ft.
$169,900Active3 beds 1 baths960 sq. ft.433 S Nolting Avenue, Springfield, MO 65802
MLS# 60309473Listed by: MURNEY ASSOCIATES - PRIMROSE - New
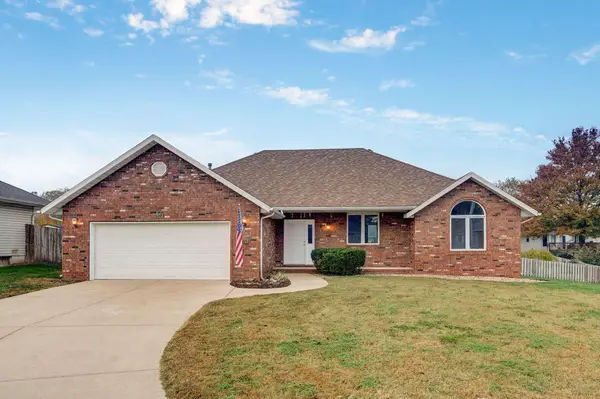 $285,000Active3 beds 2 baths1,722 sq. ft.
$285,000Active3 beds 2 baths1,722 sq. ft.3431 S Briarwood Court, Springfield, MO 65807
MLS# 60309461Listed by: KELLER WILLIAMS
