5055 E Cherry Place, Springfield, MO 65809
Local realty services provided by:Better Homes and Gardens Real Estate Southwest Group
Listed by:revoir real estate group
Office:exp realty llc.
MLS#:60299273
Source:MO_GSBOR
5055 E Cherry Place,Springfield, MO 65809
$320,000
- 3 Beds
- 2 Baths
- 1,724 sq. ft.
- Single family
- Pending
Price summary
- Price:$320,000
- Price per sq. ft.:$185.61
- Monthly HOA dues:$8
About this home
Located on the highly sought-after east side of Springfield, this beautifully designed 3-bedroom, 2-bath home offers a fresh, open layout filled with natural light and modern charm. Real oak hardwood floors flow throughout the main living areas, anchored by a stunning double-sided fireplace wrapped in light stone that complements the cool, airy paint tones throughout the home. The well-lit kitchen features a large island overlooking the dining area, brand new granite countertops and extra living area that can be used as an office or a formal seating area. The tall ceilings and elegant pendent lighting, create the perfect space for both cooking and entertaining. The spacious primary suite includes separate his-and-her closets and a thoughtfully designed bath. The 2 other bedrooms are separated by a Jack and Jill bathroom for extra privacy! Step out to the screened-in porch to enjoy the outdoors in comfort, free from pests and weather. Located in an established neighborhood with convenient access to shopping, dining, and highly regarded schools, this well-maintained home is ready for its next chapter. Don't miss this house!
Contact an agent
Home facts
- Year built:2004
- Listing ID #:60299273
- Added:97 day(s) ago
- Updated:October 16, 2025 at 08:12 AM
Rooms and interior
- Bedrooms:3
- Total bathrooms:2
- Full bathrooms:2
- Living area:1,724 sq. ft.
Heating and cooling
- Cooling:Ceiling Fan(s), Central Air
- Heating:Central
Structure and exterior
- Year built:2004
- Building area:1,724 sq. ft.
- Lot area:0.24 Acres
Schools
- High school:SGF-Glendale
- Middle school:SGF-Hickory Hills
- Elementary school:SGF-Hickory Hills
Finances and disclosures
- Price:$320,000
- Price per sq. ft.:$185.61
- Tax amount:$2,134 (2024)
New listings near 5055 E Cherry Place
- New
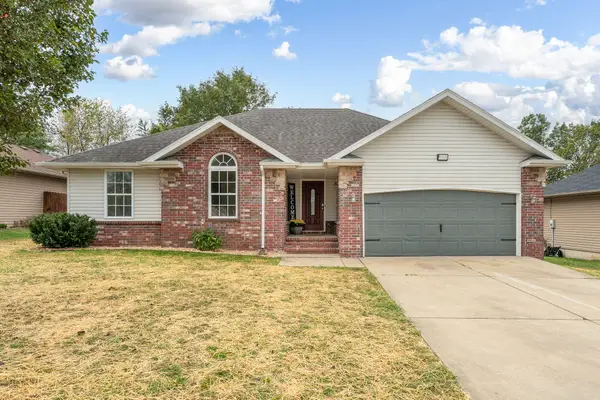 $259,900Active3 beds 2 baths1,377 sq. ft.
$259,900Active3 beds 2 baths1,377 sq. ft.316 E Libby Drive, Springfield, MO 65803
MLS# 60307588Listed by: PREMIER REALTY - New
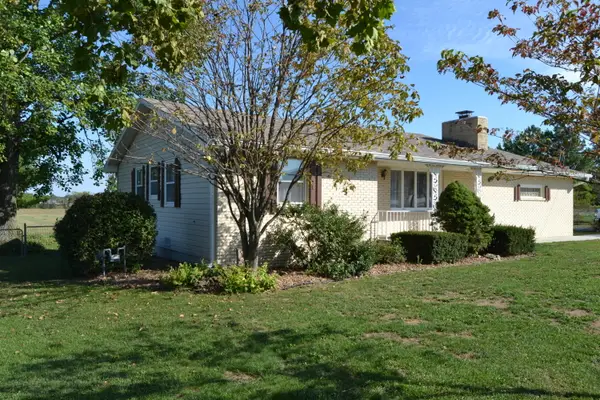 $275,000Active3 beds 2 baths1,657 sq. ft.
$275,000Active3 beds 2 baths1,657 sq. ft.6789 W Farm Rd 144, Springfield, MO 65802
MLS# 60307586Listed by: MURNEY ASSOCIATES - PRIMROSE - Open Sat, 3 to 5pmNew
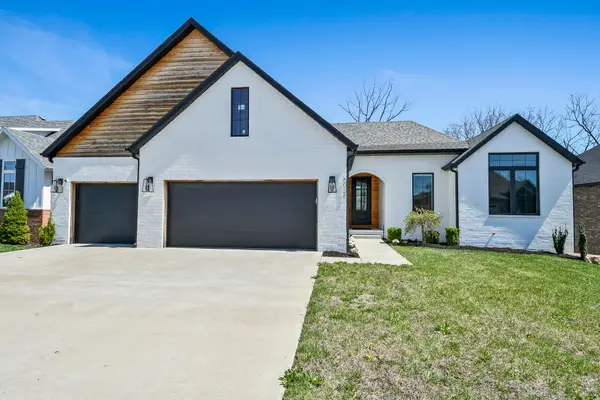 $739,900Active5 beds 4 baths3,661 sq. ft.
$739,900Active5 beds 4 baths3,661 sq. ft.6038 S Maryland Avenue, Springfield, MO 65810
MLS# 60307587Listed by: KELLER WILLIAMS - New
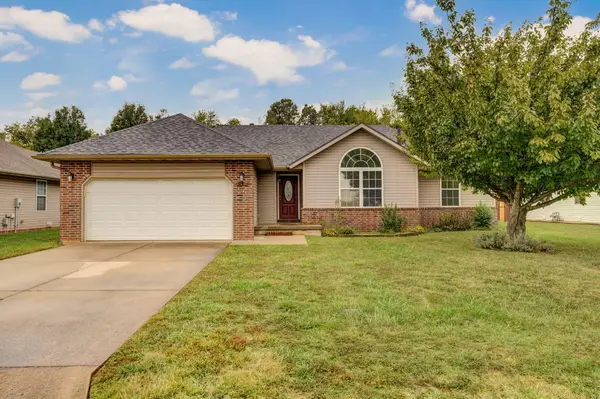 $229,900Active3 beds 2 baths1,388 sq. ft.
$229,900Active3 beds 2 baths1,388 sq. ft.923 S Natalie Avenue, Springfield, MO 65802
MLS# 60307580Listed by: REECENICHOLS - MOUNT VERNON - New
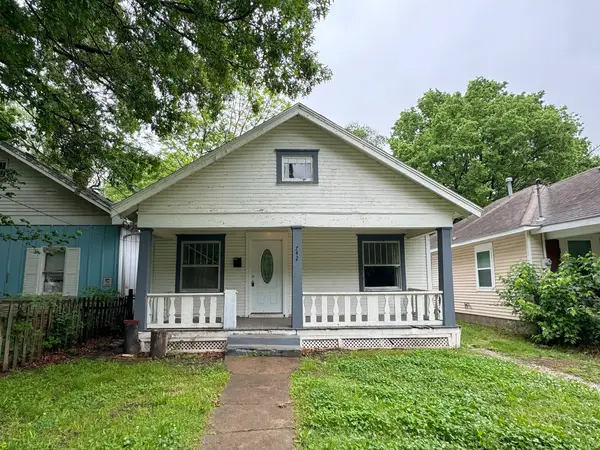 $110,000Active2 beds 1 baths884 sq. ft.
$110,000Active2 beds 1 baths884 sq. ft.742 S Douglas Avenue, Springfield, MO 65806
MLS# 60307566Listed by: VALIANT GROUP REAL ESTATE - New
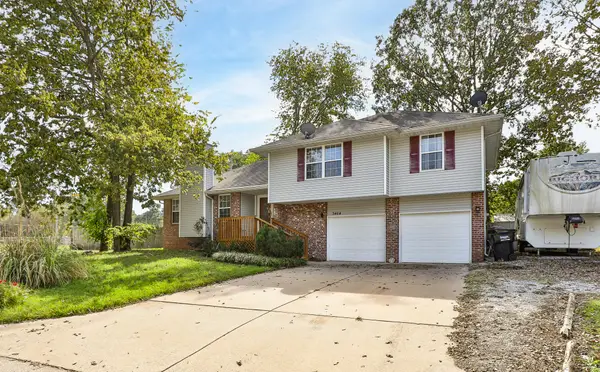 $214,900Active3 beds 2 baths1,500 sq. ft.
$214,900Active3 beds 2 baths1,500 sq. ft.3464 W Winchester Court, Springfield, MO 65807
MLS# 60307567Listed by: KELLER WILLIAMS - New
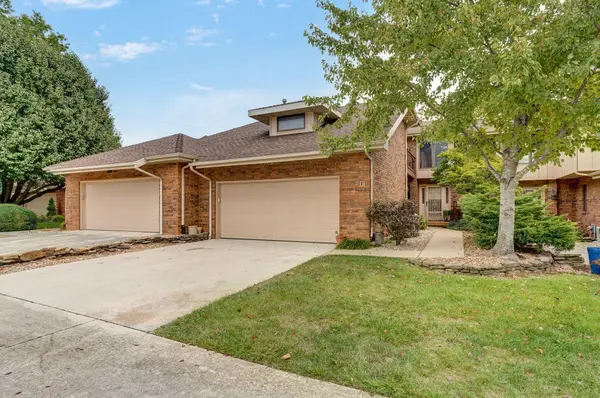 $349,900Active3 beds 3 baths1,877 sq. ft.
$349,900Active3 beds 3 baths1,877 sq. ft.3141 E Raynell Street #F, Springfield, MO 65804
MLS# 60307549Listed by: MURNEY ASSOCIATES - PRIMROSE - New
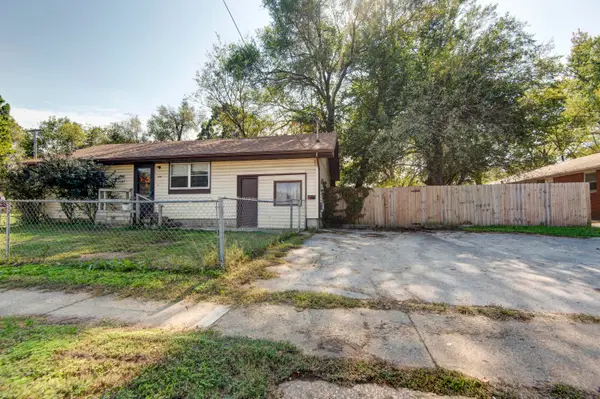 $119,900Active2 beds 1 baths1,224 sq. ft.
$119,900Active2 beds 1 baths1,224 sq. ft.1400 W Atlantic Street, Springfield, MO 65803
MLS# 60307535Listed by: MURNEY ASSOCIATES - PRIMROSE - New
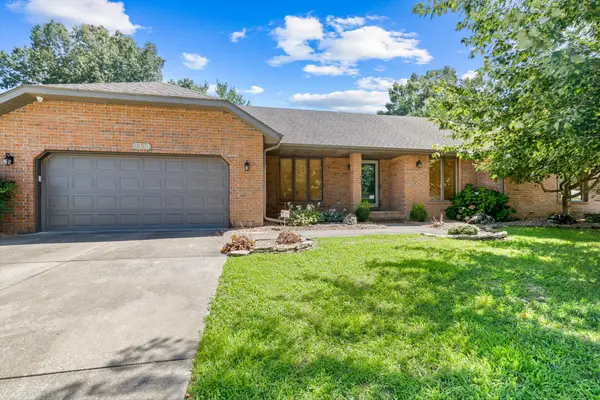 $374,900Active3 beds 3 baths2,075 sq. ft.
$374,900Active3 beds 3 baths2,075 sq. ft.3934 E Linwood Terrace, Springfield, MO 65809
MLS# 60305087Listed by: REECENICHOLS - SPRINGFIELD - New
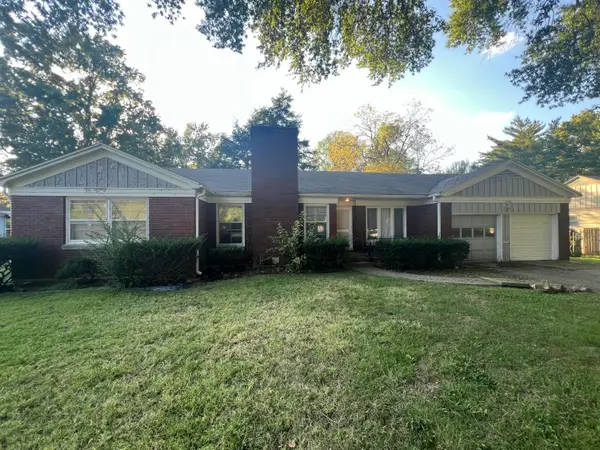 $269,900Active3 beds 2 baths1,964 sq. ft.
$269,900Active3 beds 2 baths1,964 sq. ft.1435 S Fairway Avenue, Springfield, MO 65804
MLS# 60307525Listed by: WISER LIVING REALTY LLC
