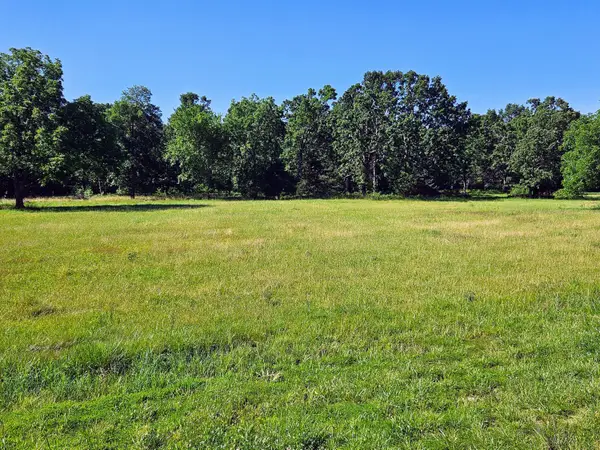5100 S Bellhurst Court, Springfield, MO 65804
Local realty services provided by:Better Homes and Gardens Real Estate Southwest Group
Listed by:patrick j murney
Office:murney associates - primrose
MLS#:60303306
Source:MO_GSBOR
5100 S Bellhurst Court,Springfield, MO 65804
$795,000
- 5 Beds
- 4 Baths
- 6,314 sq. ft.
- Single family
- Pending
Price summary
- Price:$795,000
- Price per sq. ft.:$119.78
- Monthly HOA dues:$12.5
About this home
5100 S. Bellhurst Ct., Springfield, MO. - Situated on a gorgeous 1 acre lot with mature trees, this stately two story 5 bedroom 3-1/2 bath home with finished walkout basement offers wonderful indoor and outdoor living spaces. Extensive remodel and updates include: totally new kitchen in 2020 includes new cabinets, granite and appliances!!! New roof in 2020 and new exterior deck in 2023! Main level includes study with fireplace, primary suite, formal living room with fireplace and large windows to enjoy the views, kitchen/hearth room with unbelievable walk-in pantry, formal dining room and side entry 3 car garage. Upstairs offers 2 bedrooms with jack-n-Jill bath plus bonus playroom area. The lower level features another family room and recreation room with wet bar and two additional bedrooms. The home includes great storage areas, outdoor patio with an additional fireplace, partial inground sprinkler system and abundance of walk-in closets. Truly a fantastic family home in a quiet cul-de-sac location. Kickapoo School District.
Contact an agent
Home facts
- Year built:1995
- Listing ID #:60303306
- Added:19 day(s) ago
- Updated:September 16, 2025 at 01:08 PM
Rooms and interior
- Bedrooms:5
- Total bathrooms:4
- Full bathrooms:3
- Half bathrooms:1
- Living area:6,314 sq. ft.
Heating and cooling
- Cooling:Attic Fan, Ceiling Fan(s), Central Air, Zoned
- Heating:Forced Air, Zoned
Structure and exterior
- Year built:1995
- Building area:6,314 sq. ft.
- Lot area:1.15 Acres
Schools
- High school:SGF-Kickapoo
- Middle school:SGF-Cherokee
- Elementary school:SGF-Disney
Finances and disclosures
- Price:$795,000
- Price per sq. ft.:$119.78
- Tax amount:$6,057 (2024)
New listings near 5100 S Bellhurst Court
- New
 $245,000Active3 beds 2 baths1,502 sq. ft.
$245,000Active3 beds 2 baths1,502 sq. ft.1425 E Mcclernon Street, Springfield, MO 65803
MLS# 60304779Listed by: MURNEY ASSOCIATES - PRIMROSE - New
 $560,000Active5 beds 4 baths3,895 sq. ft.
$560,000Active5 beds 4 baths3,895 sq. ft.915 E Ironbridge Circle S, Springfield, MO 65810
MLS# 60304812Listed by: MURNEY ASSOCIATES - PRIMROSE - New
 $269,900Active4 beds 2 baths1,593 sq. ft.
$269,900Active4 beds 2 baths1,593 sq. ft.1933 W Mcclernon Street, Springfield, MO 65803
MLS# 60304822Listed by: ALPHA REALTY MO, LLC - New
 $665,000Active4 beds 4 baths3,923 sq. ft.
$665,000Active4 beds 4 baths3,923 sq. ft.2407 S Claremont Circle, Springfield, MO 65804
MLS# 60304797Listed by: HOUSE THEORY REALTY  $630,000Pending4 beds 2 baths2,300 sq. ft.
$630,000Pending4 beds 2 baths2,300 sq. ft.1996 N Alysheba Court, Springfield, MO 65802
MLS# 60304762Listed by: JIM GARLAND REAL ESTATE- New
 $275,000Active3 beds 2 baths1,535 sq. ft.
$275,000Active3 beds 2 baths1,535 sq. ft.3254 S Westwood Avenue, Springfield, MO 65807
MLS# 60304740Listed by: MURNEY ASSOCIATES - PRIMROSE - New
 $80,000Active3 beds 1 baths960 sq. ft.
$80,000Active3 beds 1 baths960 sq. ft.2024 N Columbia Avenue, Springfield, MO 65803
MLS# 60304730Listed by: KELLER WILLIAMS - New
 $225,000Active3 beds 2 baths1,240 sq. ft.
$225,000Active3 beds 2 baths1,240 sq. ft.4966 W Tarkio Street, Springfield, MO 65802
MLS# 60304732Listed by: ASSIST 2 SELL - New
 $175,000Active3.83 Acres
$175,000Active3.83 Acres2727 E Theran East Avenue, Springfield, MO 65803
MLS# 60304735Listed by: CHOSEN REALTY LLC - Open Sun, 6 to 8pmNew
 $425,000Active3 beds 2 baths1,812 sq. ft.
$425,000Active3 beds 2 baths1,812 sq. ft.5263 N Crestwood Drive, Springfield, MO 65803
MLS# 60304737Listed by: AMAX REAL ESTATE
