5177 S Barbarosa Court, Springfield, MO 65802
Local realty services provided by:Better Homes and Gardens Real Estate Southwest Group

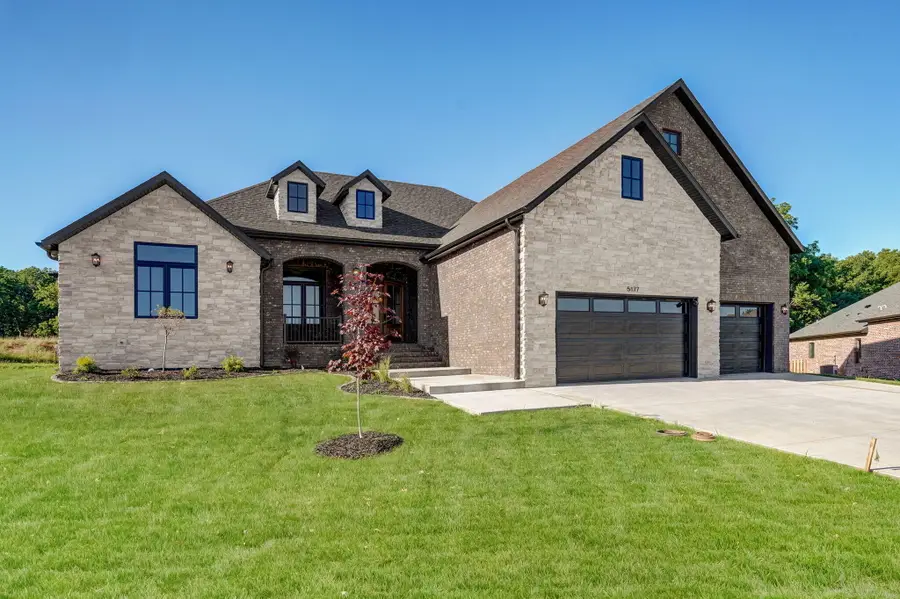
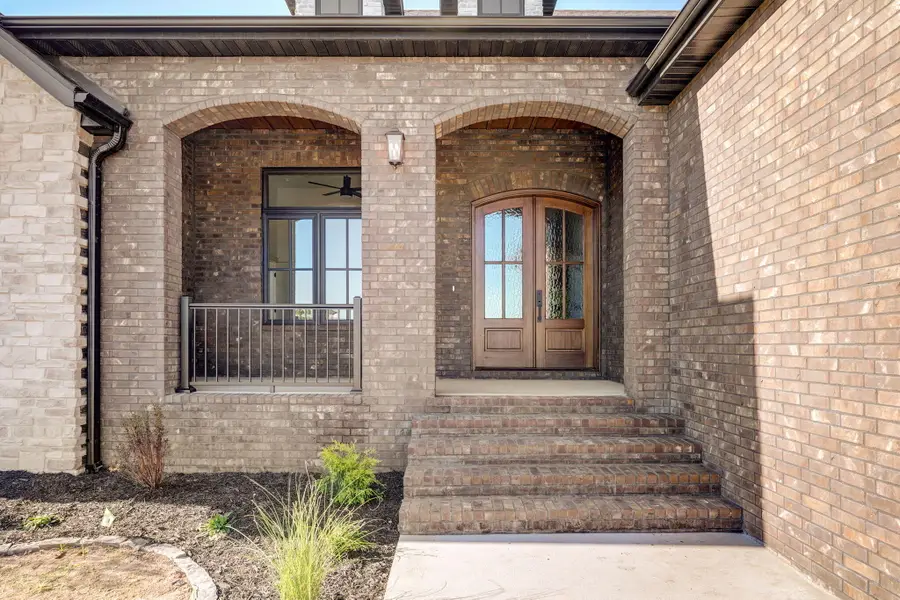
Listed by:avery grant
Office:alpha realty mo, llc.
MLS#:60299400
Source:MO_GSBOR
Price summary
- Price:$799,700
- Price per sq. ft.:$256.07
- Monthly HOA dues:$40
About this home
Welcome to the floor plan built for luxury and convenience! Quick highlights- 2 master suites, vaulted master suite bathroom and closet, large bedrooms, and storage galore! Walk up to a beautiful tall roof and brick home! Stepping in you will enter a wide entry with a coat closet and half bath just off your entrance. Passing by the staircase you will step into a 20 plus feet wide living room with a large fireplace with 10 ft ceilings. This kitchen will boast 17 ft long of cabinets and a 9 ft island! The dining space has a box up ceiling to allow for a grand feel! The extra large windows in the dining make the home simply stunning! You will have a back porch area that is great for grilling and relaxing! Exiting from the kitchen you will find the laundry room, mud bench, and second master suite close to the garage entry. This makes for a perfect mother-in-law quarters, as well as an awesome host area! Crossing back to the other side of the living room is multiple large hall closets, the master bathroom, a hall bathroom and the other two bedrooms. Both accessory bedrooms boast tall ceilings and wood built closets. The master suite is one of the larger we produce, and has an all tile shower with hand held wand and standard shower head. This master closet leaves no room left to be desired!! This home is a storage and expansion heaven with 1000+ sq ft unfinished upstairs that can be finished as a bedroom, bathroom, or large great room, but can also be the size of a huge at-home storage unit!!
Contact an agent
Home facts
- Year built:2025
- Listing Id #:60299400
- Added:34 day(s) ago
- Updated:August 15, 2025 at 02:44 PM
Rooms and interior
- Bedrooms:4
- Total bathrooms:4
- Full bathrooms:3
- Half bathrooms:1
- Living area:3,123 sq. ft.
Heating and cooling
- Cooling:Ceiling Fan(s), Central Air
- Heating:Fireplace(s), Forced Air
Structure and exterior
- Year built:2025
- Building area:3,123 sq. ft.
- Lot area:0.37 Acres
Schools
- High school:SGF-Glendale
- Middle school:SGF-Hickory Hills
- Elementary school:SGF-Hickory Hills
Finances and disclosures
- Price:$799,700
- Price per sq. ft.:$256.07
New listings near 5177 S Barbarosa Court
- New
 $494,995Active4 beds 2 baths2,155 sq. ft.
$494,995Active4 beds 2 baths2,155 sq. ft.Lot 65 W Marty Avenue, Springfield, MO 65810
MLS# 60302295Listed by: KELLER WILLIAMS - Open Sun, 6 to 8pmNew
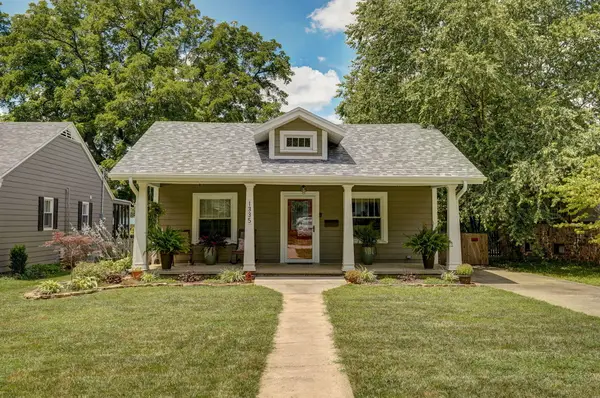 $350,000Active3 beds 2 baths1,432 sq. ft.
$350,000Active3 beds 2 baths1,432 sq. ft.1335 S Maryland Avenue, Springfield, MO 65807
MLS# 60302293Listed by: REECENICHOLS - SPRINGFIELD - New
 $390,000Active3 beds 3 baths2,397 sq. ft.
$390,000Active3 beds 3 baths2,397 sq. ft.3550 E Whitehall Drive, Springfield, MO 65809
MLS# 60302279Listed by: KELLER WILLIAMS - New
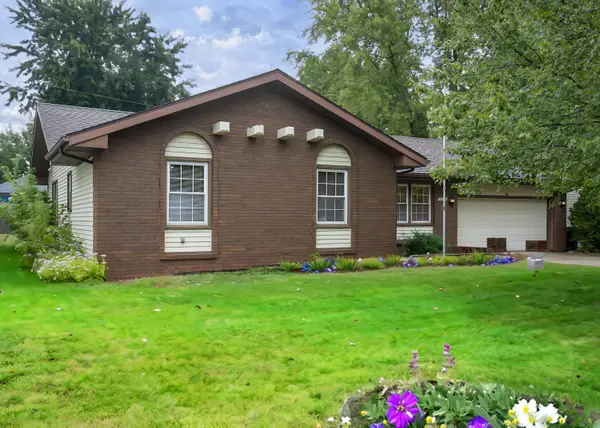 $263,000Active3 beds 2 baths1,664 sq. ft.
$263,000Active3 beds 2 baths1,664 sq. ft.3324 S Roanoke Avenue, Springfield, MO 65807
MLS# 60302288Listed by: KELLER WILLIAMS - New
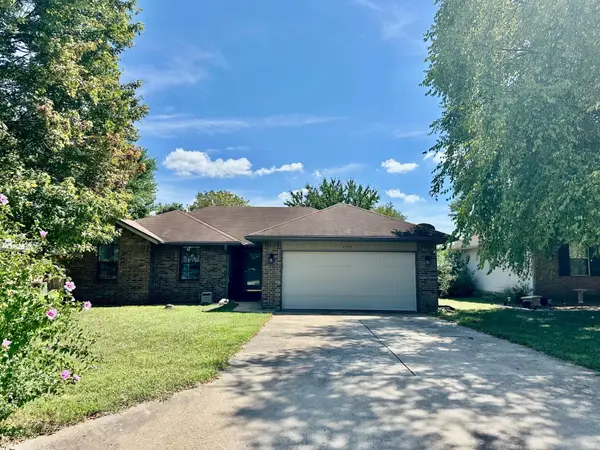 $246,900Active3 beds 2 baths1,378 sq. ft.
$246,900Active3 beds 2 baths1,378 sq. ft.2236 W Rockwood Street, Springfield, MO 65807
MLS# 60302290Listed by: REECENICHOLS - SPRINGFIELD - New
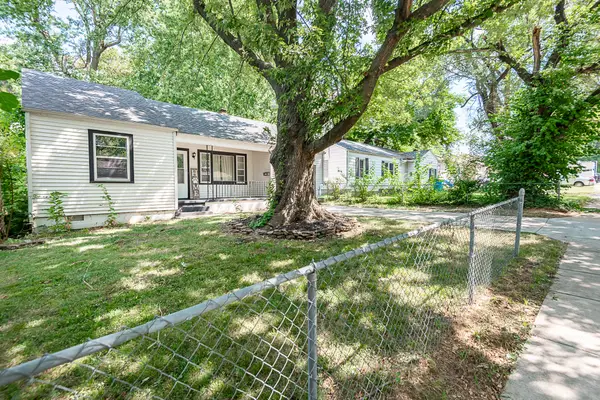 $165,000Active3 beds 2 baths1,110 sq. ft.
$165,000Active3 beds 2 baths1,110 sq. ft.1407 E Locust Street, Springfield, MO 65803
MLS# 60302291Listed by: AGORA REALTY GROUP - New
 $934,900Active5 beds 5 baths4,193 sq. ft.
$934,900Active5 beds 5 baths4,193 sq. ft.Lot 57 E Ferdinand Court, Springfield, MO 65802
MLS# 60302281Listed by: ALPHA REALTY MO, LLC - New
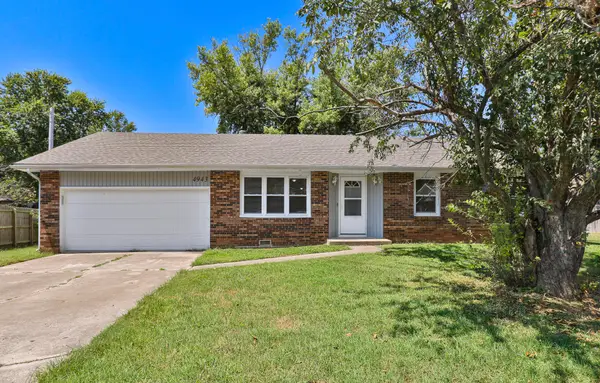 $245,000Active3 beds 2 baths1,548 sq. ft.
$245,000Active3 beds 2 baths1,548 sq. ft.4943 S Ash Avenue, Springfield, MO 65804
MLS# 60302267Listed by: KELLER WILLIAMS - New
 $284,900Active3 beds 3 baths1,569 sq. ft.
$284,900Active3 beds 3 baths1,569 sq. ft.2616 N Prospect Avenue, Springfield, MO 65803
MLS# 60302231Listed by: MURNEY ASSOCIATES - PRIMROSE - New
 $210,000Active3 beds 2 baths1,378 sq. ft.
$210,000Active3 beds 2 baths1,378 sq. ft.685 W Highland Street, Springfield, MO 65807
MLS# 60302222Listed by: KELLER WILLIAMS
