5233 S Stirling Way, Springfield, MO 65809
Local realty services provided by:Better Homes and Gardens Real Estate Southwest Group
Listed by: adam graddy
Office: keller williams
MLS#:60269057
Source:MO_GSBOR
5233 S Stirling Way,Springfield, MO 65809
$2,500,000
- 6 Beds
- 8 Baths
- 8,332 sq. ft.
- Single family
- Pending
Price summary
- Price:$2,500,000
- Price per sq. ft.:$278.18
- Monthly HOA dues:$150
About this home
Exquisite residence nestled within Highland Springs, Springfield's only private and gated residential golf community. Revel in the opulence of high-end finishes, abundant natural light, and meticulous design at every turn. Step through the foyer into a grand 2-story living room adorned with beamed ceilings and a tumbled stone fireplace. The kitchen boasts ample cabinet space, a sprawling 17' island with space for 7 barstools, top-of-the-line appliances, coffered wood beam ceiling, and a concealed walk-in pantry complete with a beverage fridge and sink. Off the kitchen is a dining room with double French door access to the covered porch, and a hearth room with a gas fireplace. Retreat to the primary suite featuring a fireplace, private covered patio, lavish en-suite bathroom with dual vanities, a built-in makeup vanity with LED mirror, soaking tub, zero-entry tiled shower with dual shower heads, and an expansive walk-in closet equipped with built-in shelving and its own washer/dryer hookups. The main level further offers an additional bedroom with an ensuite bathroom, an office, a powder room, and an oversized mud/laundry room replete with ample shelving and cabinet space. Upstairs, discover a cozy sitting area and two bedrooms each with their own ensuite. The basement presents a third living area with a fireplace, a game room, a wet bar featuring a microwave, sink, and beverage fridge, a half bathroom, the fifth bedroom with its own full bathroom, plus an unfinished section perfect for storage. Above the garage, discover a fully finished loft area adding the perfect in-law/guest quarters with a large living room, bedroom, and a full bathroom. Situated on nearly an acre, the property boasts a sprawling circle drive, a 4-car garage with a Tesla charging station, multiple covered patios, meticulously manicured landscaping, an irrigation system, and an invisible fence. This is a must-see home!
Contact an agent
Home facts
- Year built:2019
- Listing ID #:60269057
- Added:1030 day(s) ago
- Updated:December 18, 2025 at 08:20 PM
Rooms and interior
- Bedrooms:6
- Total bathrooms:8
- Full bathrooms:6
- Half bathrooms:2
- Living area:8,332 sq. ft.
Heating and cooling
- Cooling:Central Air, Zoned
- Heating:Forced Air, Zoned
Structure and exterior
- Year built:2019
- Building area:8,332 sq. ft.
- Lot area:0.93 Acres
Schools
- High school:Rogersville
- Middle school:Rogersville
- Elementary school:Rogersville
Finances and disclosures
- Price:$2,500,000
- Price per sq. ft.:$278.18
- Tax amount:$15,429 (2023)
New listings near 5233 S Stirling Way
- New
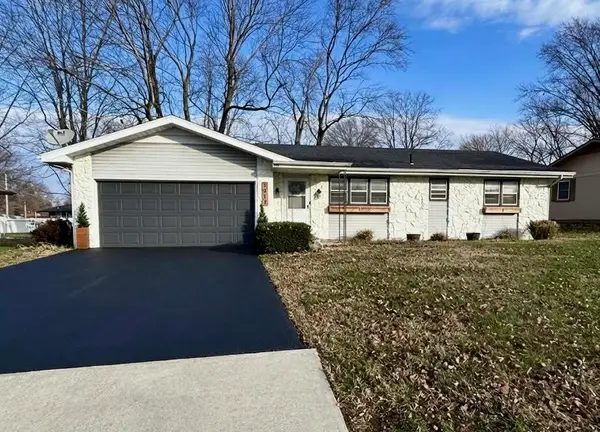 $209,000Active3 beds 2 baths1,276 sq. ft.
$209,000Active3 beds 2 baths1,276 sq. ft.1917 E Smith Street, Springfield, MO 65803
MLS# 60311973Listed by: LISTWITHFREEDOM.COM - New
 $384,995Active3 beds 2 baths1,705 sq. ft.
$384,995Active3 beds 2 baths1,705 sq. ft.2926 W Marty Street, Springfield, MO 65810
MLS# 60311958Listed by: KELLER WILLIAMS - New
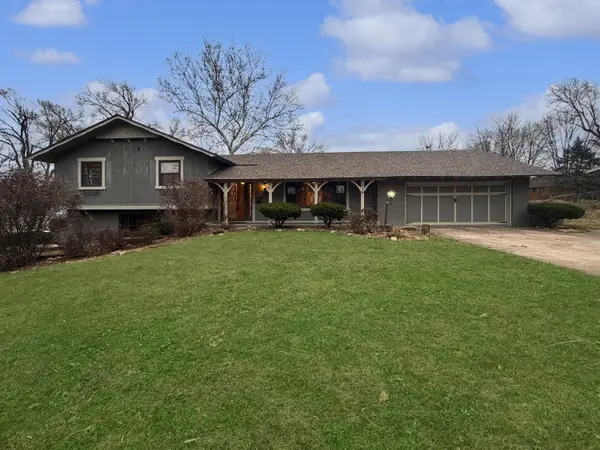 $425,000Active4 beds 3 baths2,463 sq. ft.
$425,000Active4 beds 3 baths2,463 sq. ft.2118 S Catalina Avenue, Springfield, MO 65804
MLS# 60311945Listed by: KELLER WILLIAMS - Open Sun, 2 to 4pmNew
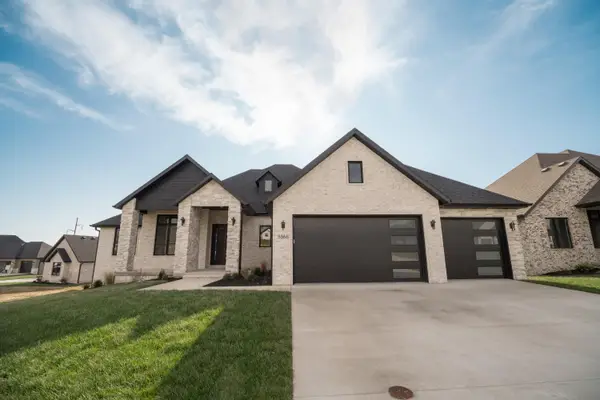 $835,000Active5 beds 4 baths4,400 sq. ft.
$835,000Active5 beds 4 baths4,400 sq. ft.5566 E Cavalcade Lane, Springfield, MO 65802
MLS# 60311954Listed by: JIM GARLAND REAL ESTATE - New
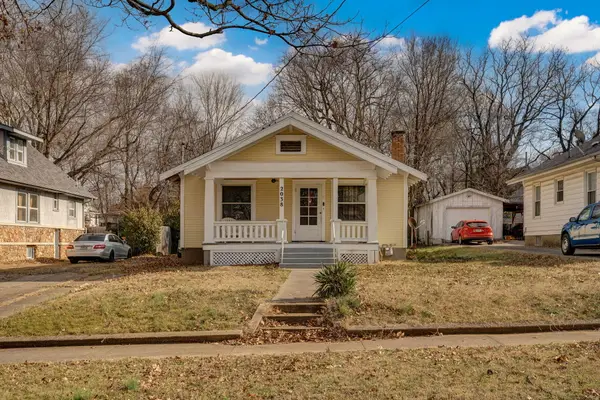 $460,000Active-- beds 1 baths1,054 sq. ft.
$460,000Active-- beds 1 baths1,054 sq. ft.2038 N Douglas Avenue, Springfield, MO 65803
MLS# 60311943Listed by: KELLER WILLIAMS - New
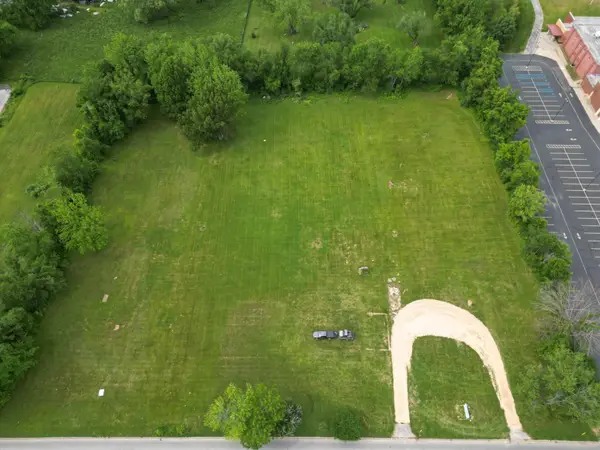 $1,995,000Active4.45 Acres
$1,995,000Active4.45 Acres319 E Farm Rd 182, Springfield, MO 65810
MLS# 60311936Listed by: AMAX REAL ESTATE - New
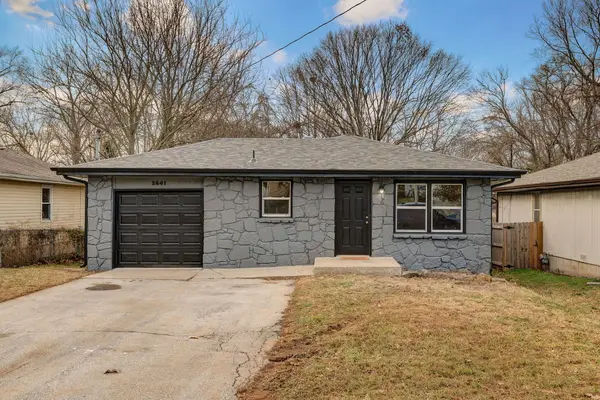 $175,000Active3 beds 2 baths1,104 sq. ft.
$175,000Active3 beds 2 baths1,104 sq. ft.2641 N Pierce Avenue, Springfield, MO 65803
MLS# 60311927Listed by: EXP REALTY LLC - New
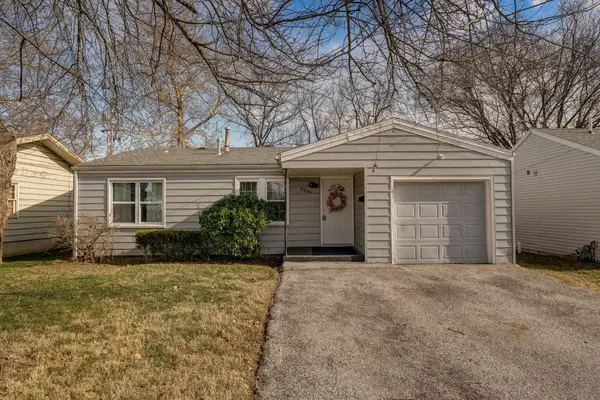 $179,900Active3 beds 1 baths1,044 sq. ft.
$179,900Active3 beds 1 baths1,044 sq. ft.2316 S Kickapoo Avenue, Springfield, MO 65804
MLS# 60311913Listed by: WISER LIVING REALTY LLC - New
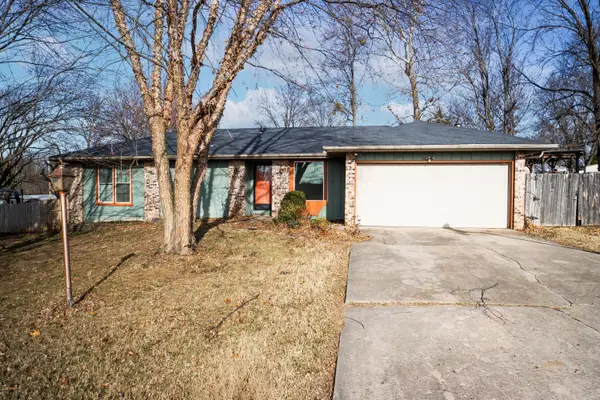 $219,900Active3 beds 2 baths1,316 sq. ft.
$219,900Active3 beds 2 baths1,316 sq. ft.3151 W Marty Street, Springfield, MO 65810
MLS# 60311914Listed by: COMPLETE REALTY SALES & MGMT - New
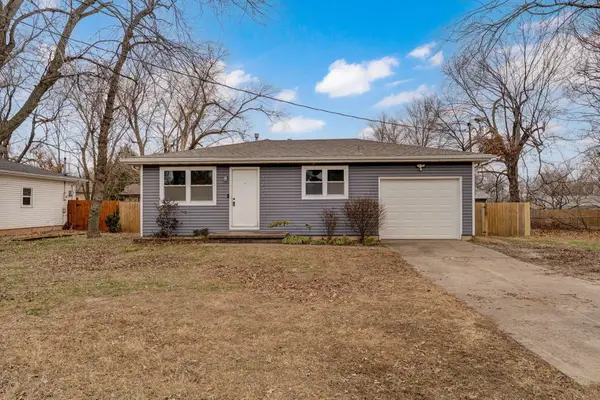 $199,900Active3 beds 1 baths1,040 sq. ft.
$199,900Active3 beds 1 baths1,040 sq. ft.3231 W Farm Road 168, Springfield, MO 65807
MLS# 60311910Listed by: KELLER WILLIAMS
