5263 N Crestwood Drive, Springfield, MO 65803
Local realty services provided by:Better Homes and Gardens Real Estate Southwest Group
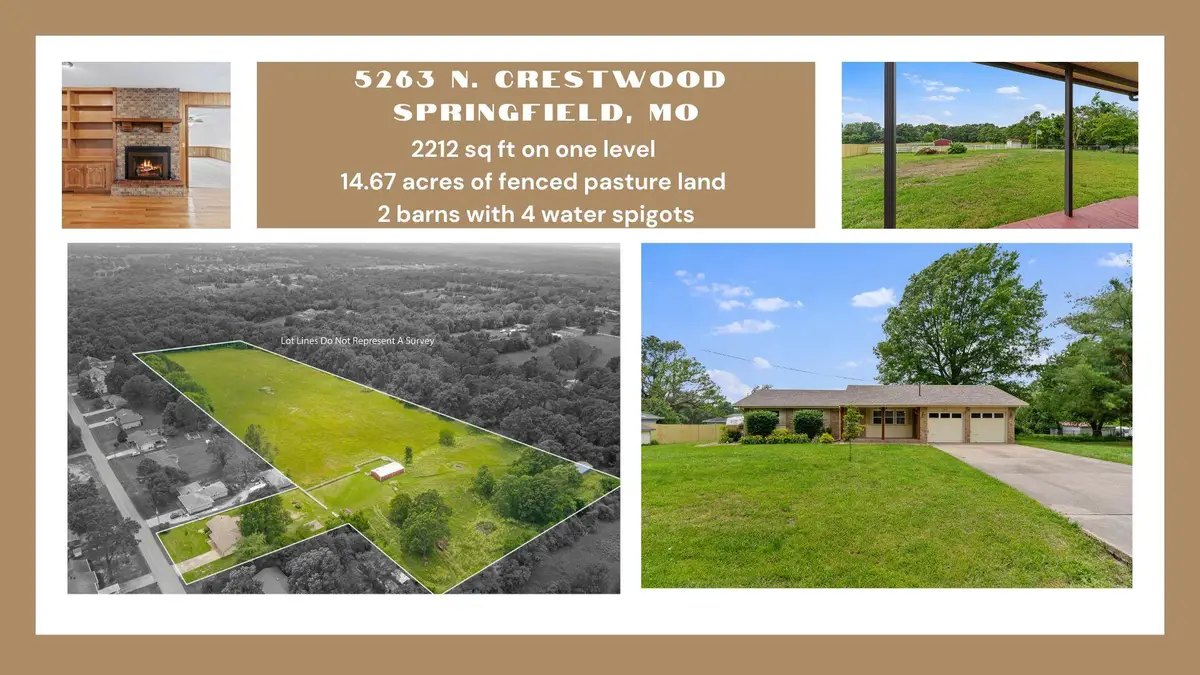
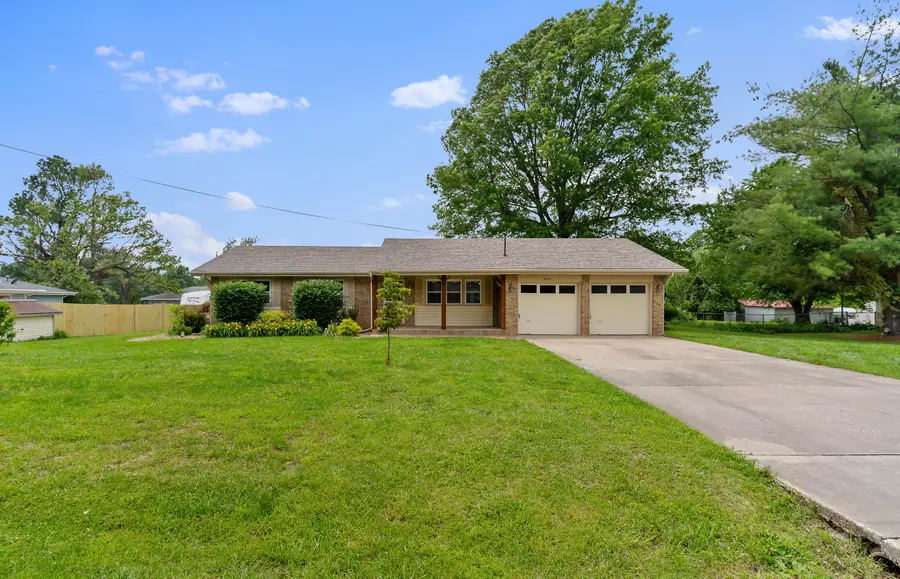
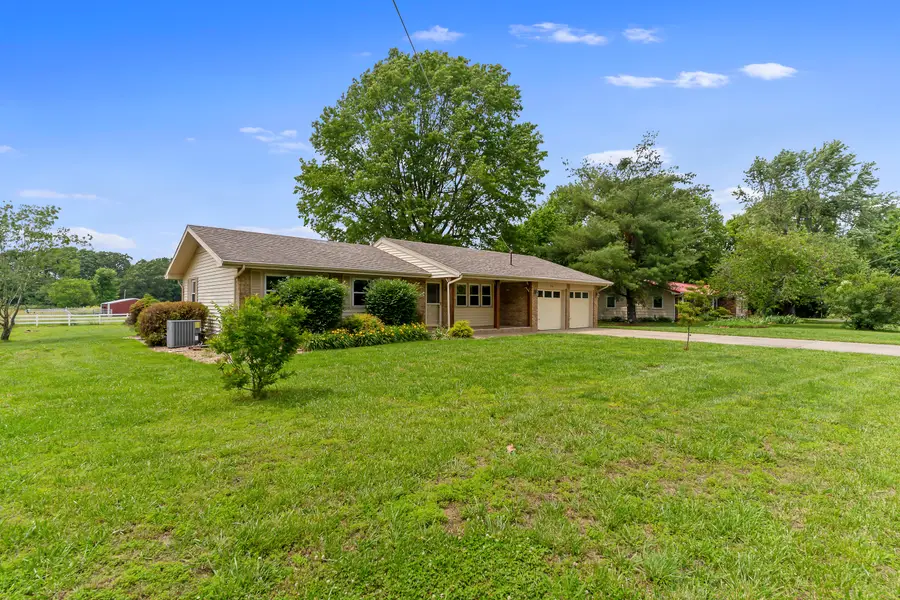
Listed by:faunlee harle
Office:amax real estate
MLS#:60296276
Source:MO_GSBOR
Price summary
- Price:$450,000
- Price per sq. ft.:$203.44
About this home
Experience THE BEST of both worlds with over 14 acres of beautiful fenced pastureland and 2 barns. This is the perfect blend of country charm and city convenience. There is plenty of space for your horses and cows, or possibly a building site for another home. All 2212 square feet of this home are on one level and include real hardwood floors, a spacious sunroom plus a living room, a formal dining room, a hearth room with a gas log fireplace, 3 bedrooms and 2 full baths. Out back, you can enjoy the scenery sitting on your covered deck. The pasture includes 4 water spigots, a corral area and a cow chute. Both barns have electricity, and one includes a workshop area. This special property has been cherished by the same family for 55 years and is now ready to welcome new owners and create precious memories!
Contact an agent
Home facts
- Year built:1971
- Listing Id #:60296276
- Added:70 day(s) ago
- Updated:August 15, 2025 at 02:44 PM
Rooms and interior
- Bedrooms:3
- Total bathrooms:2
- Full bathrooms:2
- Living area:2,212 sq. ft.
Heating and cooling
- Cooling:Attic Fan, Ceiling Fan(s), Central Air
- Heating:Central, Fireplace(s)
Structure and exterior
- Year built:1971
- Building area:2,212 sq. ft.
- Lot area:14.67 Acres
Schools
- High school:SGF-Hillcrest
- Middle school:SGF-Pleasant View
- Elementary school:SGF-Pleasant View
Utilities
- Sewer:Septic Tank
Finances and disclosures
- Price:$450,000
- Price per sq. ft.:$203.44
- Tax amount:$1,615 (2024)
New listings near 5263 N Crestwood Drive
- New
 $494,995Active4 beds 2 baths2,155 sq. ft.
$494,995Active4 beds 2 baths2,155 sq. ft.Lot 65 W Marty Avenue, Springfield, MO 65810
MLS# 60302295Listed by: KELLER WILLIAMS - Open Sun, 6 to 8pmNew
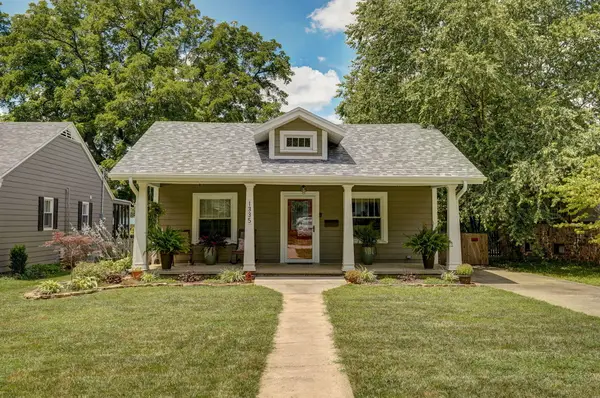 $350,000Active3 beds 2 baths1,432 sq. ft.
$350,000Active3 beds 2 baths1,432 sq. ft.1335 S Maryland Avenue, Springfield, MO 65807
MLS# 60302293Listed by: REECENICHOLS - SPRINGFIELD - New
 $390,000Active3 beds 3 baths2,397 sq. ft.
$390,000Active3 beds 3 baths2,397 sq. ft.3550 E Whitehall Drive, Springfield, MO 65809
MLS# 60302279Listed by: KELLER WILLIAMS - New
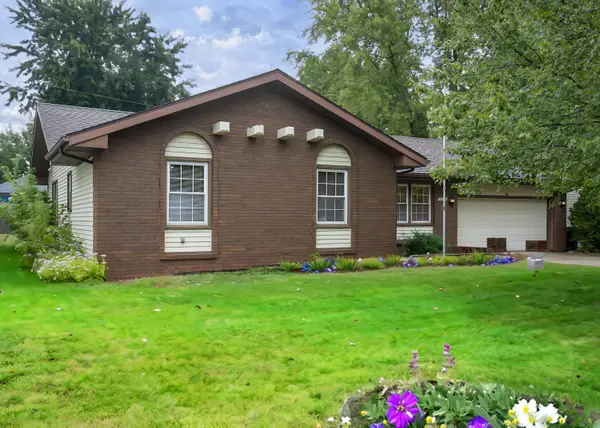 $263,000Active3 beds 2 baths1,664 sq. ft.
$263,000Active3 beds 2 baths1,664 sq. ft.3324 S Roanoke Avenue, Springfield, MO 65807
MLS# 60302288Listed by: KELLER WILLIAMS - New
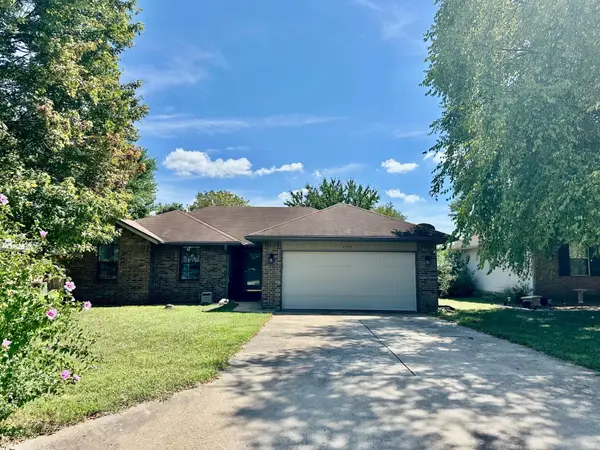 $246,900Active3 beds 2 baths1,378 sq. ft.
$246,900Active3 beds 2 baths1,378 sq. ft.2236 W Rockwood Street, Springfield, MO 65807
MLS# 60302290Listed by: REECENICHOLS - SPRINGFIELD - New
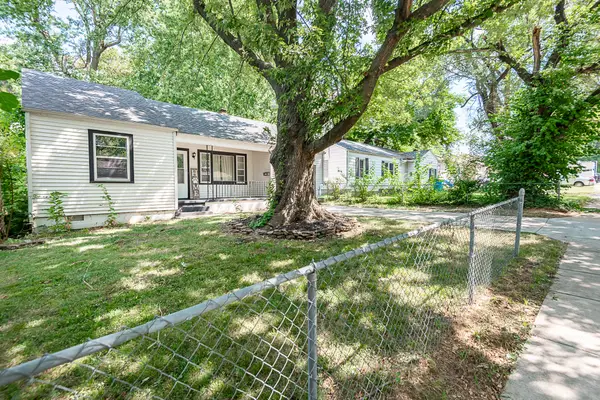 $165,000Active3 beds 2 baths1,110 sq. ft.
$165,000Active3 beds 2 baths1,110 sq. ft.1407 E Locust Street, Springfield, MO 65803
MLS# 60302291Listed by: AGORA REALTY GROUP - New
 $934,900Active5 beds 5 baths4,193 sq. ft.
$934,900Active5 beds 5 baths4,193 sq. ft.Lot 57 E Ferdinand Court, Springfield, MO 65802
MLS# 60302281Listed by: ALPHA REALTY MO, LLC - New
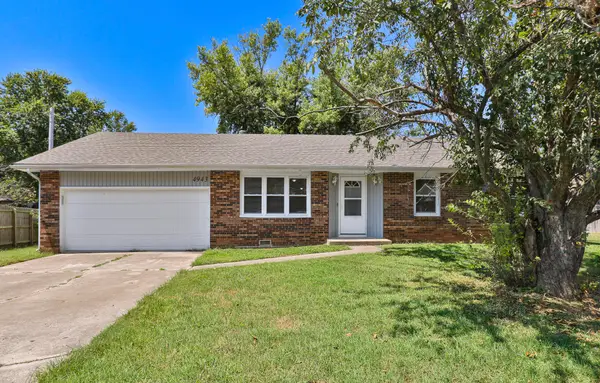 $245,000Active3 beds 2 baths1,548 sq. ft.
$245,000Active3 beds 2 baths1,548 sq. ft.4943 S Ash Avenue, Springfield, MO 65804
MLS# 60302267Listed by: KELLER WILLIAMS - New
 $284,900Active3 beds 3 baths1,569 sq. ft.
$284,900Active3 beds 3 baths1,569 sq. ft.2616 N Prospect Avenue, Springfield, MO 65803
MLS# 60302231Listed by: MURNEY ASSOCIATES - PRIMROSE - New
 $210,000Active3 beds 2 baths1,378 sq. ft.
$210,000Active3 beds 2 baths1,378 sq. ft.685 W Highland Street, Springfield, MO 65807
MLS# 60302222Listed by: KELLER WILLIAMS
