5295 E Farm Road 138, Springfield, MO 65809
Local realty services provided by:Better Homes and Gardens Real Estate Southwest Group
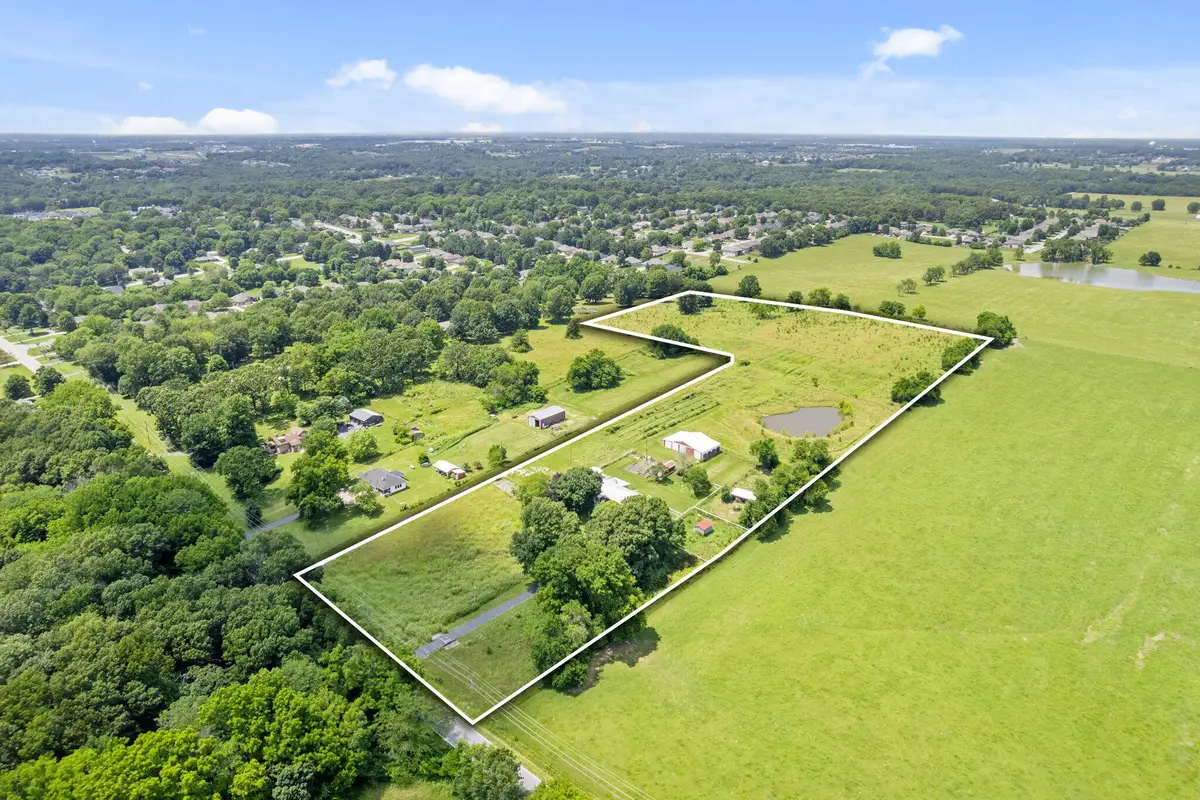
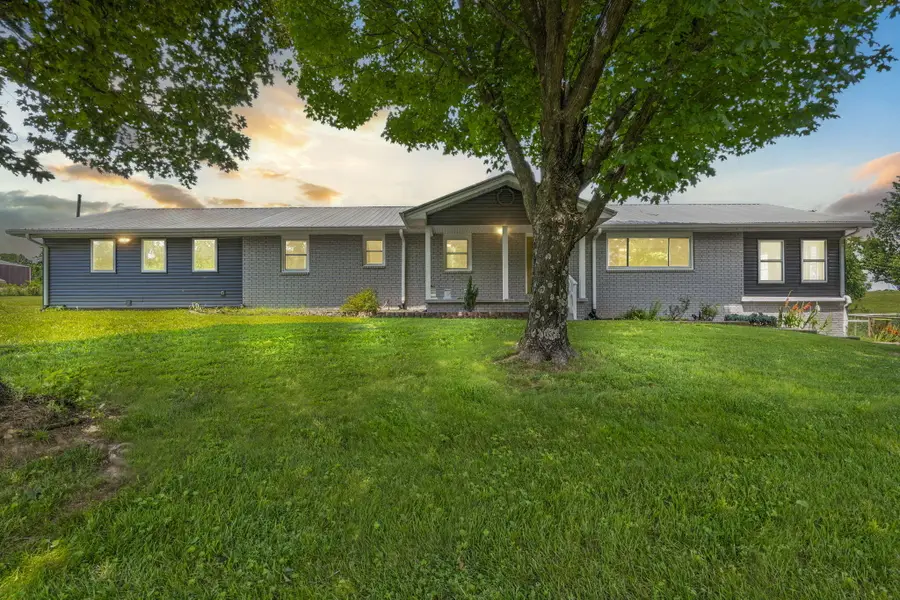
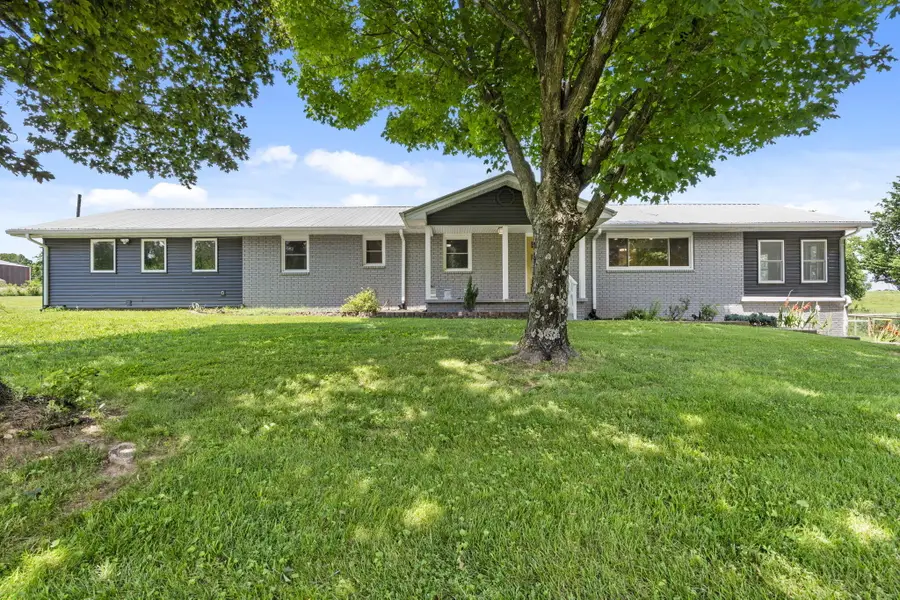
Listed by:adam graddy
Office:keller williams
MLS#:60298041
Source:MO_GSBOR
5295 E Farm Road 138,Springfield, MO 65809
$750,000
- 4 Beds
- 4 Baths
- 2,786 sq. ft.
- Single family
- Active
Price summary
- Price:$750,000
- Price per sq. ft.:$210.08
About this home
Welcome to 5295 E FR 138, a beautifully updated 4-bedroom, 3.5-bath home nestled on 15 picturesque acres with 250 chinook hop plants just outside Springfield. This spacious and modernized property combines serene country living with top-to-bottom updates for total peace of mind. Step inside to a light-filled main floor featuring all-new LVP flooring and a generous living room perfect for relaxing or entertaining. The kitchen boasts white cabinetry, quartz countertops, an island, and all included appliances. Adjacent is a cozy hearth room/dining area complete with a wood-burning fireplace, ideal for chilly evenings. Enjoy year-round comfort in the stunning all-seasons sunroom with vaulted ceilings, or step onto the screened-in porch to soak in the hot tub. The luxurious primary suite is a private haven with heated tile floors, dual sink vanity, walk-in tiled shower, private laundry, and direct access to the porch. One guest bedroom features an en-suite bath, while two additional bedrooms share a well-appointed hall bath. A second laundry room, powder room, and additional unheated sunroom provide added convenience and flexibility. The walkout basement includes a 2-car garage, 784 sq ft of unfinished space for storage or expansion, a storm room, whole-house water filtration system, water softener, and even a Tesla charger. Outdoors, you'll find a 40x50' barn with lean-to, large water pond, two additional small buildings, and an 18x30' outbuilding--perfect for hobbies, animals, or equipment storage. With all-new electric, AC/furnace, whole home generator, water heater, and Apex plumbing, this home is truly turnkey. Don't miss this rare opportunity to own a fully updated country estate just minutes from town!
Contact an agent
Home facts
- Year built:1973
- Listing Id #:60298041
- Added:49 day(s) ago
- Updated:August 15, 2025 at 02:44 PM
Rooms and interior
- Bedrooms:4
- Total bathrooms:4
- Full bathrooms:3
- Half bathrooms:1
- Living area:2,786 sq. ft.
Heating and cooling
- Cooling:Attic Fan, Ceiling Fan(s), Central Air
- Heating:Forced Air
Structure and exterior
- Year built:1973
- Building area:2,786 sq. ft.
- Lot area:15 Acres
Schools
- High school:SGF-Glendale
- Middle school:SGF-Hickory Hills
- Elementary school:SGF-Hickory Hills
Utilities
- Sewer:Septic Tank
Finances and disclosures
- Price:$750,000
- Price per sq. ft.:$210.08
- Tax amount:$1,776 (2024)
New listings near 5295 E Farm Road 138
- New
 $494,995Active4 beds 2 baths2,155 sq. ft.
$494,995Active4 beds 2 baths2,155 sq. ft.Lot 65 W Marty Avenue, Springfield, MO 65810
MLS# 60302295Listed by: KELLER WILLIAMS - Open Sun, 6 to 8pmNew
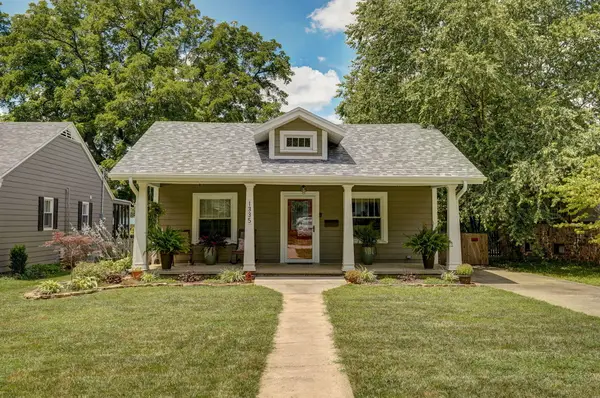 $350,000Active3 beds 2 baths1,432 sq. ft.
$350,000Active3 beds 2 baths1,432 sq. ft.1335 S Maryland Avenue, Springfield, MO 65807
MLS# 60302293Listed by: REECENICHOLS - SPRINGFIELD - New
 $390,000Active3 beds 3 baths2,397 sq. ft.
$390,000Active3 beds 3 baths2,397 sq. ft.3550 E Whitehall Drive, Springfield, MO 65809
MLS# 60302279Listed by: KELLER WILLIAMS - New
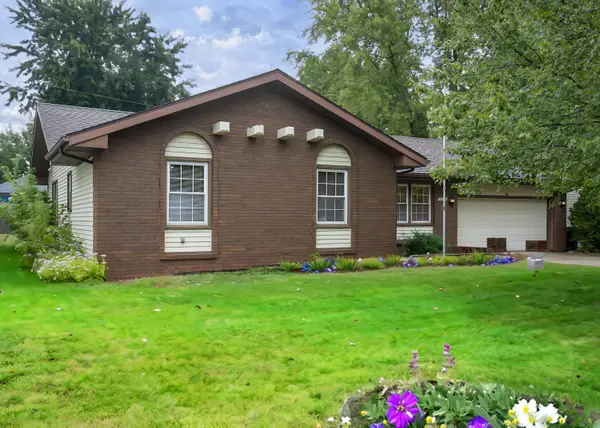 $263,000Active3 beds 2 baths1,664 sq. ft.
$263,000Active3 beds 2 baths1,664 sq. ft.3324 S Roanoke Avenue, Springfield, MO 65807
MLS# 60302288Listed by: KELLER WILLIAMS - New
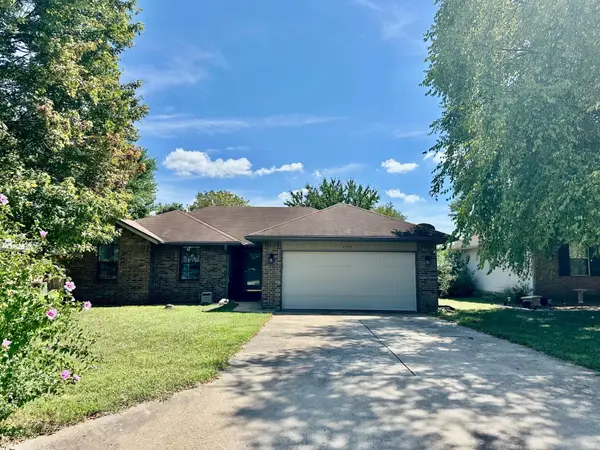 $246,900Active3 beds 2 baths1,378 sq. ft.
$246,900Active3 beds 2 baths1,378 sq. ft.2236 W Rockwood Street, Springfield, MO 65807
MLS# 60302290Listed by: REECENICHOLS - SPRINGFIELD - New
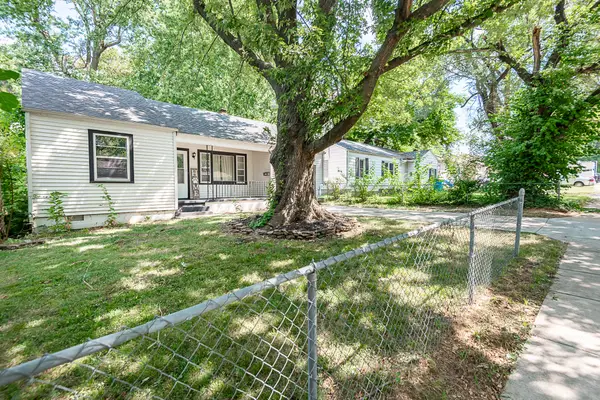 $165,000Active3 beds 2 baths1,110 sq. ft.
$165,000Active3 beds 2 baths1,110 sq. ft.1407 E Locust Street, Springfield, MO 65803
MLS# 60302291Listed by: AGORA REALTY GROUP - New
 $934,900Active5 beds 5 baths4,193 sq. ft.
$934,900Active5 beds 5 baths4,193 sq. ft.Lot 57 E Ferdinand Court, Springfield, MO 65802
MLS# 60302281Listed by: ALPHA REALTY MO, LLC - New
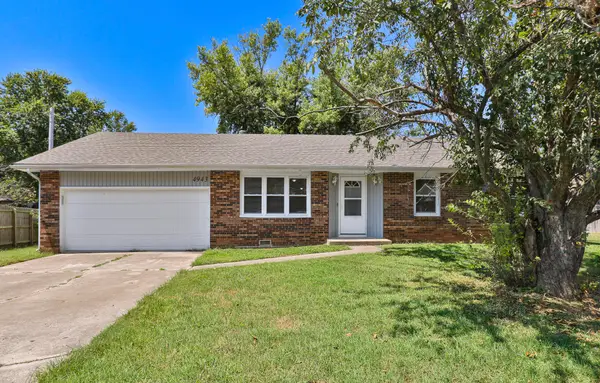 $245,000Active3 beds 2 baths1,548 sq. ft.
$245,000Active3 beds 2 baths1,548 sq. ft.4943 S Ash Avenue, Springfield, MO 65804
MLS# 60302267Listed by: KELLER WILLIAMS - New
 $284,900Active3 beds 3 baths1,569 sq. ft.
$284,900Active3 beds 3 baths1,569 sq. ft.2616 N Prospect Avenue, Springfield, MO 65803
MLS# 60302231Listed by: MURNEY ASSOCIATES - PRIMROSE - New
 $210,000Active3 beds 2 baths1,378 sq. ft.
$210,000Active3 beds 2 baths1,378 sq. ft.685 W Highland Street, Springfield, MO 65807
MLS# 60302222Listed by: KELLER WILLIAMS
