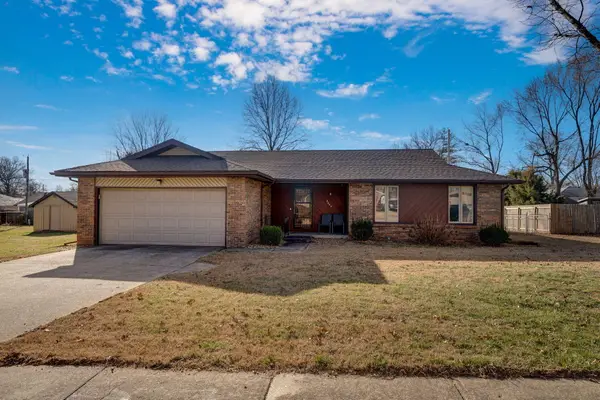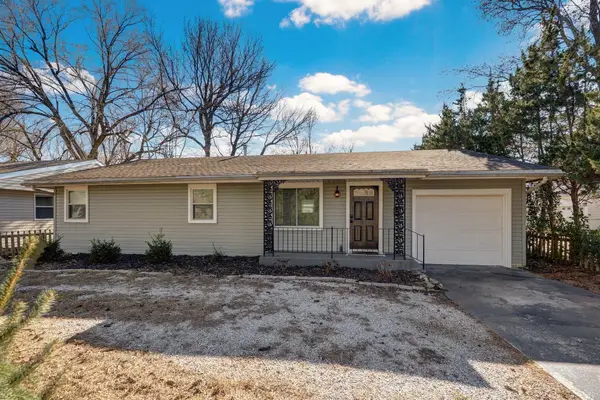5364 S Castlebay Drive, Springfield, MO 65809
Local realty services provided by:Better Homes and Gardens Real Estate Southwest Group
Listed by: adam graddy
Office: keller williams
MLS#:60306799
Source:MO_GSBOR
5364 S Castlebay Drive,Springfield, MO 65809
$1,150,000
- 3 Beds
- 3 Baths
- 3,400 sq. ft.
- Single family
- Active
Price summary
- Price:$1,150,000
- Price per sq. ft.:$338.24
- Monthly HOA dues:$350
About this home
Welcome to 5364 South Castlebay Drive in the prestigious gated golf community of Highland Springs. Perfectly positioned on the 11th tee box, this exceptional property offers refined living both inside and out. The half-acre lot features a beautifully landscaped front yard with a circle drive leading to a covered entry. Inside, a spacious foyer opens to an office complete with built-ins. The living room showcases a gas fireplace and expansive windows that frame stunning views of the golf course. A formal dining room and an eat-in kitchen provide ample space for entertaining. The kitchen is equipped with a large center island with bar seating, stainless appliances including a commercial-grade Thermador gas range with hood, and custom cabinetry with over and under lighting. A nearby wet bar with icemaker and a powder room add convenience. The home offers two private primary bedroom suites, each with walk-in closets. One suite features sliding doors to the back patio, dual vanities, a jetted tub, and a large walk-in shower. Custom window coverings and 8-foot doors elevate the interior. The oversized garage includes extra storage, an EV charger, and washer and dryer are included. Enjoy year-round relaxation in the backyard with multiple outdoor living areas including an enclosed porch, a covered patio with a full outdoor kitchen and Green Egg, a spacious open-air patio with fireplace, and a tranquil water fountain feature--all overlooking the lush golf course. Located in Rogersville Schools, this meticulously maintained home offers instant hot water and thoughtful upgrades throughout. A rare opportunity to own a beautifully designed golf-front retreat in Highland Springs.
Contact an agent
Home facts
- Year built:2000
- Listing ID #:60306799
- Added:99 day(s) ago
- Updated:January 16, 2026 at 02:08 PM
Rooms and interior
- Bedrooms:3
- Total bathrooms:3
- Full bathrooms:2
- Half bathrooms:1
- Living area:3,400 sq. ft.
Heating and cooling
- Cooling:Ceiling Fan(s), Central Air
- Heating:Forced Air
Structure and exterior
- Year built:2000
- Building area:3,400 sq. ft.
- Lot area:0.5 Acres
Schools
- High school:Rogersville
- Middle school:Rogersville
- Elementary school:Rogersville
Finances and disclosures
- Price:$1,150,000
- Price per sq. ft.:$338.24
- Tax amount:$7,186 (2024)
New listings near 5364 S Castlebay Drive
- New
 $210,000Active2 beds 1 baths1,040 sq. ft.
$210,000Active2 beds 1 baths1,040 sq. ft.8785 N Farm Rd 181, Springfield, MO 65803
MLS# 60313513Listed by: MURNEY ASSOCIATES - PRIMROSE - New
 $189,000Active3 beds 2 baths1,448 sq. ft.
$189,000Active3 beds 2 baths1,448 sq. ft.1809 E Smith Street, Springfield, MO 65803
MLS# 60313520Listed by: THE JACQUES COMPANY - New
 $275,000Active3 beds 2 baths1,757 sq. ft.
$275,000Active3 beds 2 baths1,757 sq. ft.3642 W State Street, Springfield, MO 65802
MLS# 60313483Listed by: KELLER WILLIAMS - New
 $629,900Active5 beds 4 baths3,110 sq. ft.
$629,900Active5 beds 4 baths3,110 sq. ft.4749 E Rutherford Street, Springfield, MO 65802
MLS# 60313473Listed by: EXP REALTY LLC - New
 $3,500,000Active6 beds 7 baths5,320 sq. ft.
$3,500,000Active6 beds 7 baths5,320 sq. ft.1318 S Jones Mill Lane, Springfield, MO 65809
MLS# 60313477Listed by: KELLER WILLIAMS - New
 $389,000Active4 beds 4 baths3,900 sq. ft.
$389,000Active4 beds 4 baths3,900 sq. ft.1420 W Farm Road 102, Springfield, MO 65803
MLS# 60313469Listed by: KELLER WILLIAMS - New
 $255,000Active3 beds 2 baths1,498 sq. ft.
$255,000Active3 beds 2 baths1,498 sq. ft.2225 W Rockwood Street, Springfield, MO 65807
MLS# 60313452Listed by: MURNEY ASSOCIATES - PRIMROSE - New
 $700,000Active3 beds 3 baths2,504 sq. ft.
$700,000Active3 beds 3 baths2,504 sq. ft.2930 E Kemmling Lane, Springfield, MO 65804
MLS# 60313457Listed by: KELLER WILLIAMS - New
 $210,000Active3 beds 2 baths1,520 sq. ft.
$210,000Active3 beds 2 baths1,520 sq. ft.1520 E Seminole Street, Springfield, MO 65804
MLS# 60313439Listed by: KELLER WILLIAMS - New
 $183,995Active3 beds 2 baths1,272 sq. ft.
$183,995Active3 beds 2 baths1,272 sq. ft.3132 W College Street, Springfield, MO 65802
MLS# 60313421Listed by: KELLER WILLIAMS
