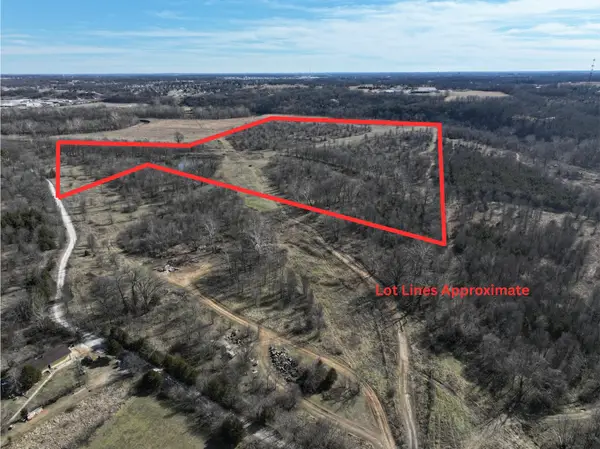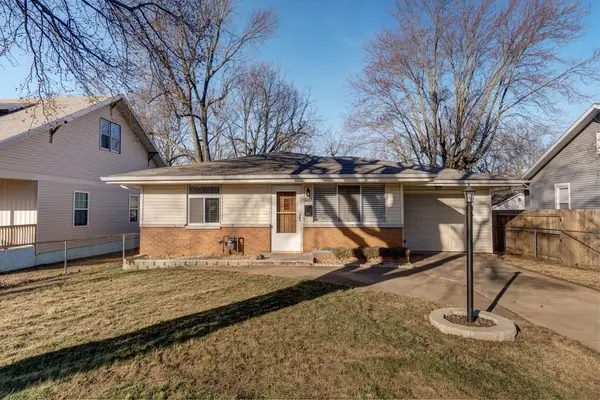5382 N Lakewood Drive, Springfield, MO 65803
Local realty services provided by:Better Homes and Gardens Real Estate Southwest Group
Listed by: faunlee harle, stephen r phillips
Office: amax real estate
MLS#:60306107
Source:MO_GSBOR
Price summary
- Price:$349,900
- Price per sq. ft.:$120.91
About this home
Welcome to country space! This charming home offers so many nice features. Some of the updates include 12 new double hung windows, picture windows and a newer furnace in 2022. The beautiful remodeled kitchen includes custom Cherry cabinets made by Bertch Cabinet LLC includes a commercial gas range with double ovens, stainless hood, microwave and dishwasher with new cabinetry and granite counter tops. Wood flooring is in the great room, hall way and kitchen. The great room includes a gas fireplace and access to the patio with a new patio door. Three bedrooms are on the main floor with a master ensuite. A second full bath is on the main floor. Downstairs is a spacious family room, half bath, 4th bedroom and storage. A convenient 2nd staircase accesses the garage also. A 2 car garage is attached plus a detached garage/shop with a concrete floor and has its own driveway. A covered patio includes a custom Danver high end outdoor kitchen with infrared grill and refrigerator for all your family gatherings. A fenced yard, covered front porch and storage building are sitting pretty on a half acre lot. This home offers so much to be enjoyed for a lifetime. Located in the Pleasant View and Hillcrest High Schools and handy to shopping and restaurants.
Contact an agent
Home facts
- Year built:1974
- Listing ID #:60306107
- Added:133 day(s) ago
- Updated:February 12, 2026 at 09:08 PM
Rooms and interior
- Bedrooms:4
- Total bathrooms:3
- Full bathrooms:2
- Half bathrooms:1
- Living area:2,794 sq. ft.
Heating and cooling
- Cooling:Central Air
- Heating:Central, Forced Air
Structure and exterior
- Year built:1974
- Building area:2,794 sq. ft.
- Lot area:0.5 Acres
Schools
- High school:SGF-Hillcrest
- Middle school:SGF-Pleasant View
- Elementary school:SGF-Pleasant View
Utilities
- Sewer:Septic Tank
Finances and disclosures
- Price:$349,900
- Price per sq. ft.:$120.91
- Tax amount:$1,575 (2024)
New listings near 5382 N Lakewood Drive
- New
 $220,000Active3 beds 2 baths1,119 sq. ft.
$220,000Active3 beds 2 baths1,119 sq. ft.1120 N Colgate Avenue, Springfield, MO 65802
MLS# 60315257Listed by: COMPLETE REALTY SALES & MGMT - New
 $128,000Active2 beds 1 baths832 sq. ft.
$128,000Active2 beds 1 baths832 sq. ft.1305 N Irving Avenue, Springfield, MO 65802
MLS# 60315235Listed by: MURNEY ASSOCIATES - PRIMROSE - New
 $699,999Active72.07 Acres
$699,999Active72.07 Acres000 W Farm Rd 186, Springfield, MO 65810
MLS# 60315228Listed by: ALPHA REALTY MO, LLC - New
 $185,000Active-- beds -- baths1,525 sq. ft.
$185,000Active-- beds -- baths1,525 sq. ft.1128 N Jefferson Avenue, Springfield, MO 65802
MLS# 60315220Listed by: DIAMOND S REALTY, LLC - New
 $150,000Active2 beds 1 baths1,260 sq. ft.
$150,000Active2 beds 1 baths1,260 sq. ft.2243 N Franklin Avenue, Springfield, MO 65803
MLS# 60315213Listed by: ALPHA REALTY MO, LLC - New
 $225,000Active3 beds 2 baths1,361 sq. ft.
$225,000Active3 beds 2 baths1,361 sq. ft.3823 W Dover Street, Springfield, MO 65802
MLS# 60315200Listed by: HOMECOIN.COM - New
 $589,000Active4 beds 2 baths2,731 sq. ft.
$589,000Active4 beds 2 baths2,731 sq. ft.2619 E Olde Ivy Street, Springfield, MO 65804
MLS# 60315184Listed by: MURNEY ASSOCIATES - PRIMROSE - New
 $269,900Active3 beds 2 baths1,900 sq. ft.
$269,900Active3 beds 2 baths1,900 sq. ft.4231 W Tilden Street, Springfield, MO 65802
MLS# 60315176Listed by: KELLER WILLIAMS - New
 $220,000Active3 beds 2 baths1,159 sq. ft.
$220,000Active3 beds 2 baths1,159 sq. ft.795 S Natalie Avenue, Springfield, MO 65802
MLS# 60315171Listed by: PROFESSIONAL REAL ESTATE GROUP - New
 $419,000Active4 beds 3 baths3,269 sq. ft.
$419,000Active4 beds 3 baths3,269 sq. ft.2541 S Brandon Avenue, Springfield, MO 65809
MLS# 60315164Listed by: VYLLA HOME

