5441 Basswood Court W, Springfield, MO 65802
Local realty services provided by:Better Homes and Gardens Real Estate Southwest Group
Listed by: misty l. mcintosh
Office: realty one group grand
MLS#:60298888
Source:MO_GSBOR
5441 Basswood Court W,Springfield, MO 65802
$280,000
- 4 Beds
- 2 Baths
- 1,808 sq. ft.
- Single family
- Active
Price summary
- Price:$280,000
- Price per sq. ft.:$154.87
- Monthly HOA dues:$26.25
About this home
Located in the award-winning Willard School District! This spacious 4-bedroom, 2-bath home features an open, split-bedroom floor plan perfect for both everyday living and entertaining. The large kitchen and dining area flow seamlessly into a cozy hearth room complete with an electric fireplace--ideal for relaxing evenings at home.The primary suite is a true retreat, offering a dual-sink vanity, walk-in shower, jetted tub, and an oversized walk-in closet. Enjoy the outdoors with a fully fenced backyard and patio--perfect for summer barbecues or taking in the Ozarks sunset. Additional highlights include a 3-car garage, hardwood and tile flooring, high ceilings, and access to fantastic neighborhood amenities like a pool, tennis courts, and a playground.Homes in this area don't last long--schedule your private tour today!
Contact an agent
Home facts
- Year built:2007
- Listing ID #:60298888
- Added:165 day(s) ago
- Updated:December 17, 2025 at 10:08 PM
Rooms and interior
- Bedrooms:4
- Total bathrooms:2
- Full bathrooms:2
- Living area:1,808 sq. ft.
Heating and cooling
- Cooling:Ceiling Fan(s), Central Air
- Heating:Central
Structure and exterior
- Year built:2007
- Building area:1,808 sq. ft.
- Lot area:0.17 Acres
Schools
- High school:Willard
- Middle school:Willard
- Elementary school:WD Orchard Hills
Finances and disclosures
- Price:$280,000
- Price per sq. ft.:$154.87
- Tax amount:$2,087 (2024)
New listings near 5441 Basswood Court W
- New
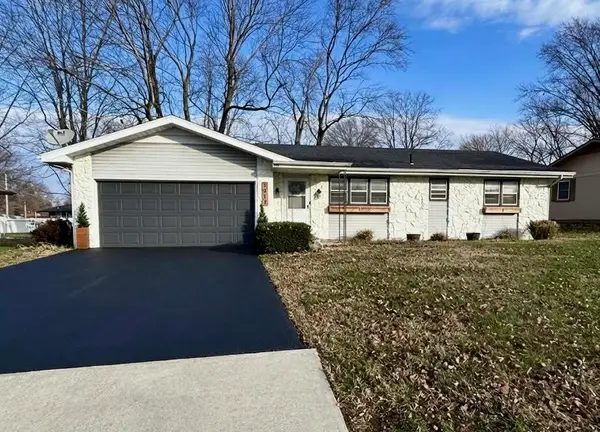 $209,000Active3 beds 2 baths1,276 sq. ft.
$209,000Active3 beds 2 baths1,276 sq. ft.1917 E Smith Street, Springfield, MO 65803
MLS# 60311973Listed by: LISTWITHFREEDOM.COM - New
 $384,995Active3 beds 2 baths1,705 sq. ft.
$384,995Active3 beds 2 baths1,705 sq. ft.2926 W Marty Street, Springfield, MO 65810
MLS# 60311958Listed by: KELLER WILLIAMS - New
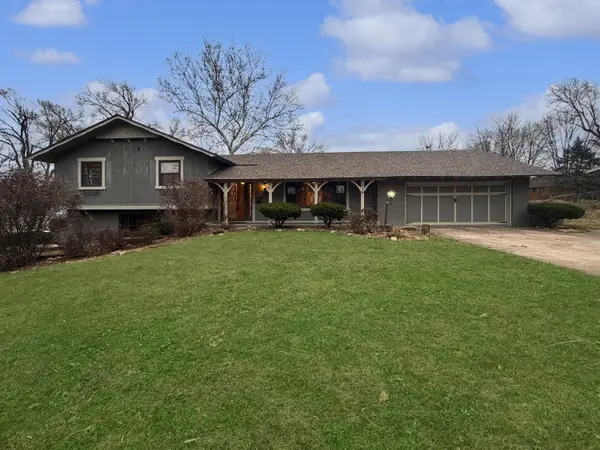 $425,000Active4 beds 3 baths2,463 sq. ft.
$425,000Active4 beds 3 baths2,463 sq. ft.2118 S Catalina Avenue, Springfield, MO 65804
MLS# 60311945Listed by: KELLER WILLIAMS - Open Sun, 2 to 4pmNew
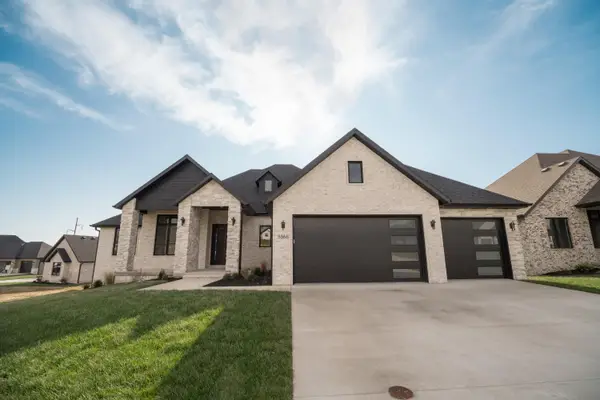 $835,000Active5 beds 4 baths4,400 sq. ft.
$835,000Active5 beds 4 baths4,400 sq. ft.5566 E Cavalcade Lane, Springfield, MO 65802
MLS# 60311954Listed by: JIM GARLAND REAL ESTATE - New
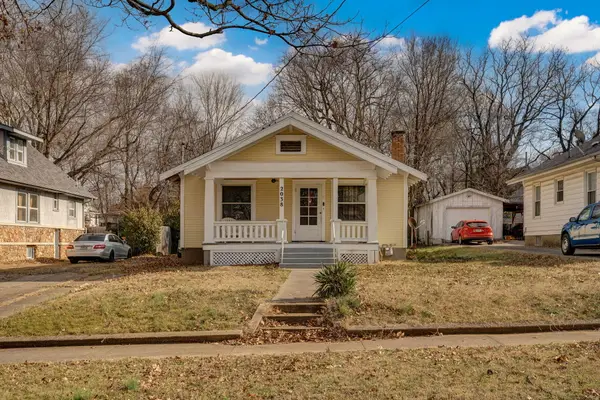 $460,000Active-- beds 1 baths1,054 sq. ft.
$460,000Active-- beds 1 baths1,054 sq. ft.2038 N Douglas Avenue, Springfield, MO 65803
MLS# 60311943Listed by: KELLER WILLIAMS - New
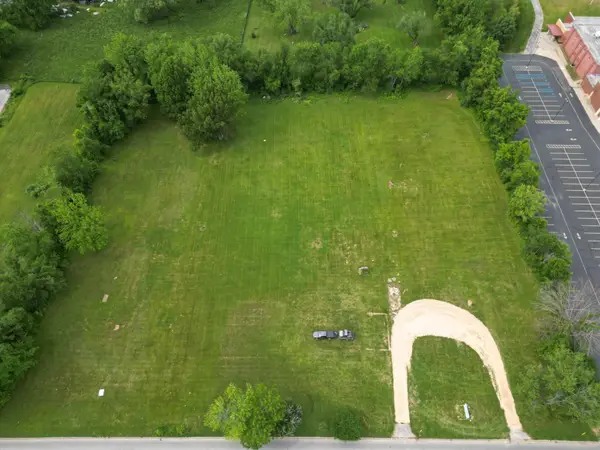 $1,995,000Active4.45 Acres
$1,995,000Active4.45 Acres319 E Farm Rd 182, Springfield, MO 65810
MLS# 60311936Listed by: AMAX REAL ESTATE - New
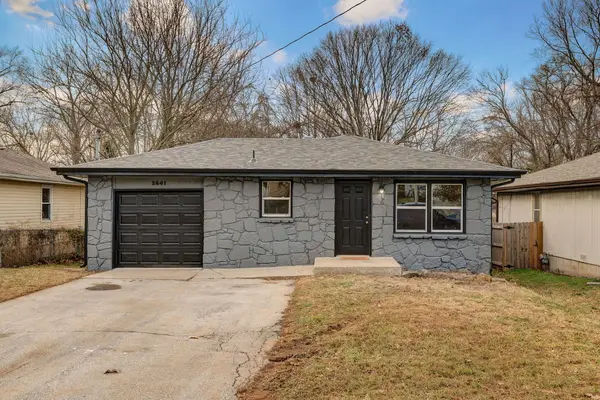 $175,000Active3 beds 2 baths1,104 sq. ft.
$175,000Active3 beds 2 baths1,104 sq. ft.2641 N Pierce Avenue, Springfield, MO 65803
MLS# 60311927Listed by: EXP REALTY LLC - New
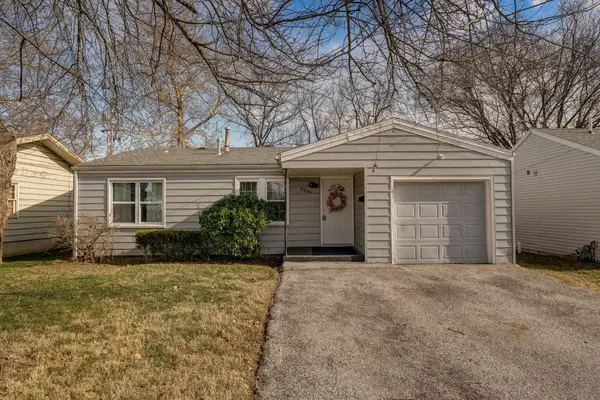 $179,900Active3 beds 1 baths1,044 sq. ft.
$179,900Active3 beds 1 baths1,044 sq. ft.2316 S Kickapoo Avenue, Springfield, MO 65804
MLS# 60311913Listed by: WISER LIVING REALTY LLC - New
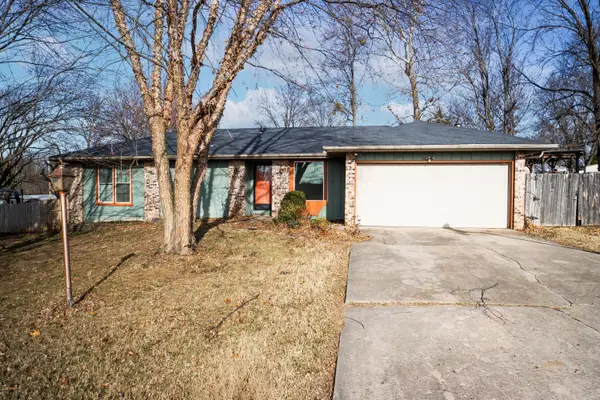 $219,900Active3 beds 2 baths1,316 sq. ft.
$219,900Active3 beds 2 baths1,316 sq. ft.3151 W Marty Street, Springfield, MO 65810
MLS# 60311914Listed by: COMPLETE REALTY SALES & MGMT - New
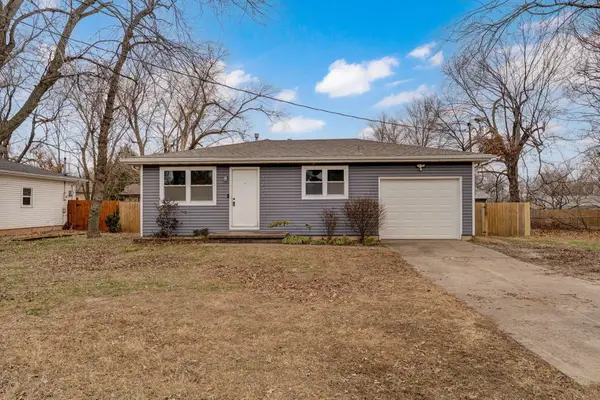 $199,900Active3 beds 1 baths1,040 sq. ft.
$199,900Active3 beds 1 baths1,040 sq. ft.3231 W Farm Road 168, Springfield, MO 65807
MLS# 60311910Listed by: KELLER WILLIAMS
