5465 S Woodcliffe Drive, Springfield, MO 65804
Local realty services provided by:Better Homes and Gardens Real Estate Southwest Group
Listed by: rhett smillie
Office: keller williams
MLS#:60296787
Source:MO_GSBOR
5465 S Woodcliffe Drive,Springfield, MO 65804
$399,000
- 4 Beds
- 3 Baths
- 3,024 sq. ft.
- Single family
- Pending
Price summary
- Price:$399,000
- Price per sq. ft.:$131.94
- Monthly HOA dues:$4.17
About this home
Charming Split-Level Home in Woodcliffe Estates! Welcome to this spacious 4 bedroom/3 bathroom meticulously clean, split-level home offering 3,024 square feet of comfortable living in the desirable Woodcliffe Estates neighborhood. Situated in a quiet and friendly area, this brick and siding home features a classic design and a well-maintained exterior. Step inside to enjoy a warm and inviting living space, complete with a wood burning fireplace, perfect for cozy evenings. The layout provides ample room for both relaxation and entertaining, while the spacious yard offers plenty of room for outdoor enjoyment. A convenient storage shed adds additional space for tools or seasonal items. Other highlights include: Roof, less than 5 years old. Easy access to nearby highways-less than a mile away. Peaceful neighborhood setting. Mature landscaping. Dont miss this opportunity to own a beautiful home with room to grow in out of Springfields most sought-after areas. Seller is open to an allowance for changing basement flooring.
Contact an agent
Home facts
- Year built:1979
- Listing ID #:60296787
- Added:152 day(s) ago
- Updated:November 11, 2025 at 08:51 AM
Rooms and interior
- Bedrooms:4
- Total bathrooms:3
- Full bathrooms:2
- Half bathrooms:1
- Living area:3,024 sq. ft.
Heating and cooling
- Cooling:Ceiling Fan(s), Central Air
- Heating:Central, Fireplace(s), Forced Air
Structure and exterior
- Year built:1979
- Building area:3,024 sq. ft.
- Lot area:1 Acres
Schools
- High school:SGF-Glendale
- Middle school:SGF-Pershing
- Elementary school:SGF-Sequiota
Utilities
- Sewer:Septic Tank
Finances and disclosures
- Price:$399,000
- Price per sq. ft.:$131.94
- Tax amount:$2,457 (2024)
New listings near 5465 S Woodcliffe Drive
- New
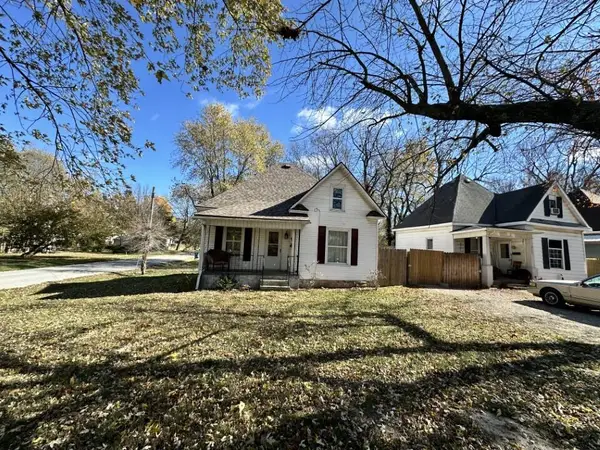 $139,900Active3 beds 1 baths1,160 sq. ft.
$139,900Active3 beds 1 baths1,160 sq. ft.2056 N Johnston Avenue, Springfield, MO 65803
MLS# 60309589Listed by: COLDWELL BANKER LEWIS & ASSOCIATES - Coming Soon
 $229,900Coming Soon2 beds 1 baths
$229,900Coming Soon2 beds 1 baths1325 E Portland Street, Springfield, MO 65804
MLS# 60309579Listed by: ASSIST 2 SELL - New
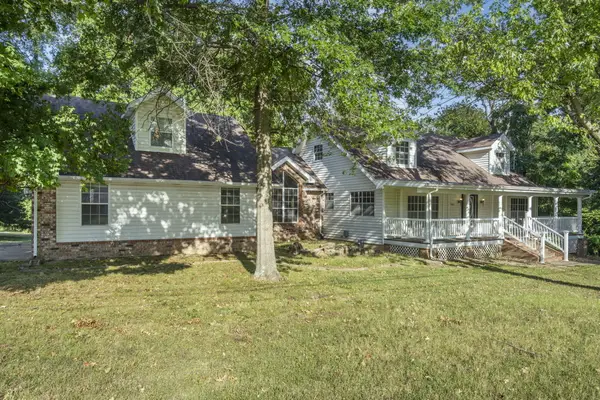 $325,000Active5 beds 4 baths3,713 sq. ft.
$325,000Active5 beds 4 baths3,713 sq. ft.3641 S Elmview Avenue, Springfield, MO 65804
MLS# 60309561Listed by: KELLER WILLIAMS - New
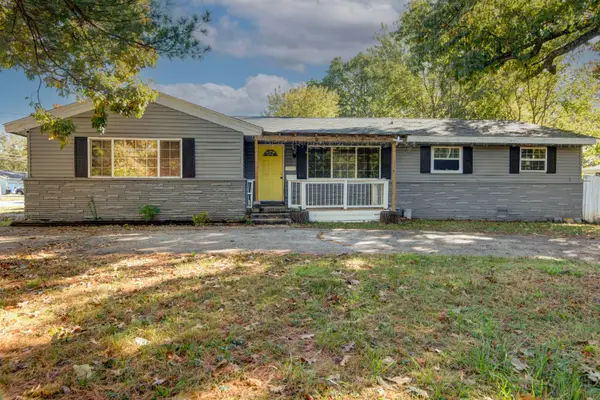 $320,000Active4 beds 3 baths2,072 sq. ft.
$320,000Active4 beds 3 baths2,072 sq. ft.1702 S Oak Grove Avenue, Springfield, MO 65804
MLS# 60309545Listed by: EXP REALTY LLC - New
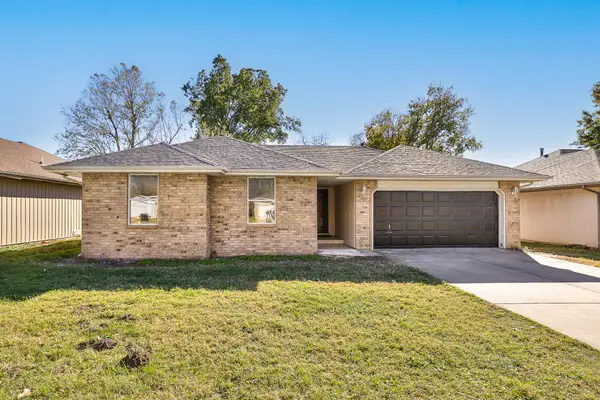 $210,000Active3 beds 2 baths1,107 sq. ft.
$210,000Active3 beds 2 baths1,107 sq. ft.3140 W Calhoun Street, Springfield, MO 65802
MLS# 60309539Listed by: KELLER WILLIAMS - New
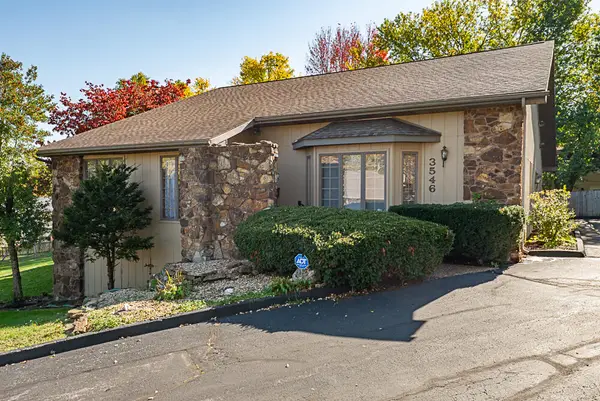 $425,000Active4 beds 3 baths4,390 sq. ft.
$425,000Active4 beds 3 baths4,390 sq. ft.3546 E Cinnamon Place, Springfield, MO 65809
MLS# 60309540Listed by: MURNEY ASSOCIATES - PRIMROSE - New
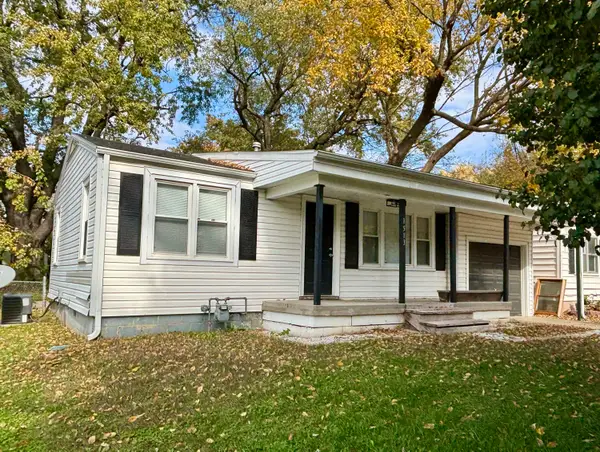 $160,000Active2 beds 1 baths768 sq. ft.
$160,000Active2 beds 1 baths768 sq. ft.1513 E Mcgee Street, Springfield, MO 65804
MLS# 60309505Listed by: RE/MAX HOUSE OF BROKERS - New
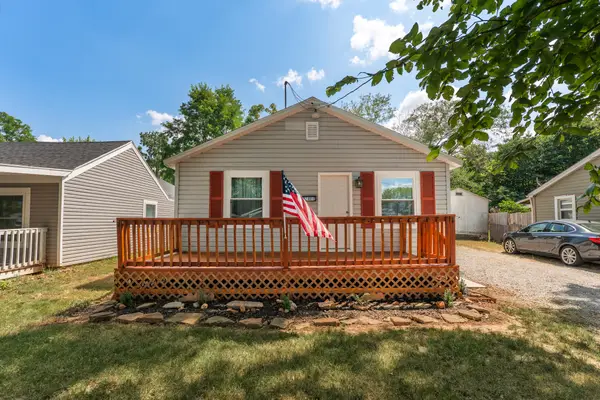 $159,000Active3 beds 1 baths1,834 sq. ft.
$159,000Active3 beds 1 baths1,834 sq. ft.2406 W High Street, Springfield, MO 65803
MLS# 60309494Listed by: KELLER WILLIAMS - New
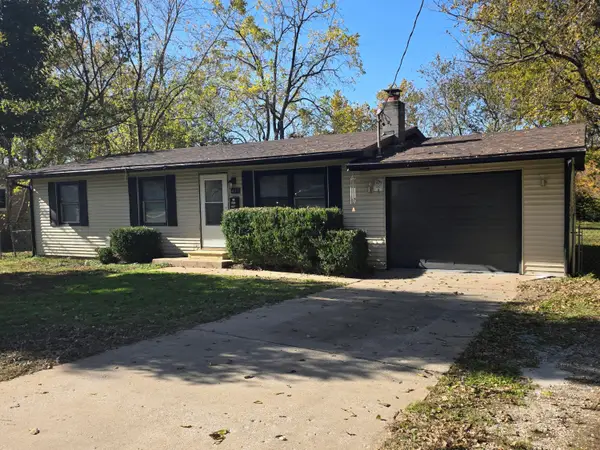 $169,900Active3 beds 1 baths960 sq. ft.
$169,900Active3 beds 1 baths960 sq. ft.433 S Nolting Avenue, Springfield, MO 65802
MLS# 60309473Listed by: MURNEY ASSOCIATES - PRIMROSE - New
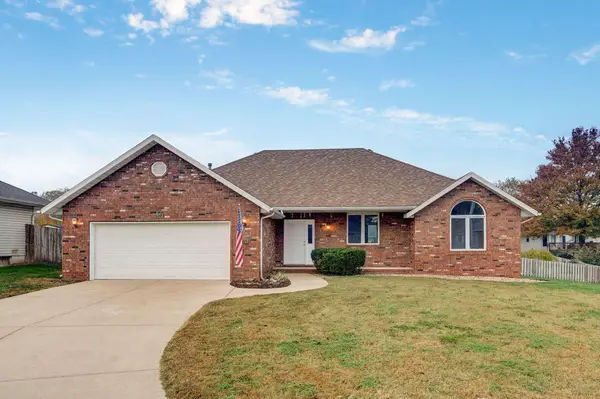 $285,000Active3 beds 2 baths1,722 sq. ft.
$285,000Active3 beds 2 baths1,722 sq. ft.3431 S Briarwood Court, Springfield, MO 65807
MLS# 60309461Listed by: KELLER WILLIAMS
