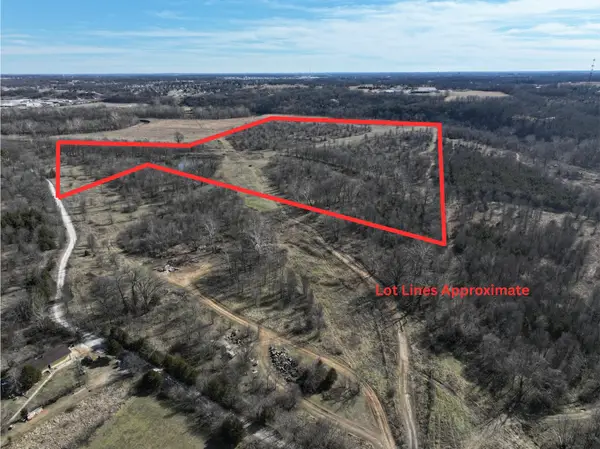5521 S Ridge Top Avenue, Springfield, MO 65804
Local realty services provided by:Better Homes and Gardens Real Estate Southwest Group
Listed by: laura daly
Office: murney associates - primrose
MLS#:60302415
Source:MO_GSBOR
5521 S Ridge Top Avenue,Springfield, MO 65804
$900,000
- 4 Beds
- 5 Baths
- 3,559 sq. ft.
- Single family
- Active
Price summary
- Price:$900,000
- Price per sq. ft.:$252.88
- Monthly HOA dues:$3.33
About this home
Welcome to 5521 S. Ridge Top Avenue in Lake Ridge Estates! This Frank Lloyd Wright inspired contemporary home features a split four bedroom floor plan, each with their own baths. From the front double door, you will find a spacious open living area with vaulted ceiling accented with wood, a gas fireplace with floor to ceiling stone, beautiful hardwood floors throughout, a half bath with back lit mirror all located adjacent to the gourmet kitchen with stainless appliances, granite countertops with center island, eat-in dining area with tons of storage space, all overlooking the covered backyard patio with tv hookup, two firepits and waterfall perfect for Summer entertaining!! On the opposite side of the kitchen leading to the spacious three car garage is the oversized laundry area complete with sink, hanging rack and built-in bench with storage. Moving to the lower level of the home, there is the second living area, complete with bar area with additional cabinetry storage, gas fireplace, an outside entrance to the side of the home along with two of the four bedrooms complete with two full baths. Additional storage is located in the fully encapsulated crawlspace with separate storm shelter room inside. Traveling upstairs, you will find the Master Suite complete with dual vanities, large walk-in closet, free standing bathtub and a recently remodeled walk-in shower. Across the hall is the remaining bedroom with full bath, a separate home office and a landing area at the staircasing which overlooks beautifully landscaped the front yard! Put this one on your must see list!!!
Contact an agent
Home facts
- Year built:2017
- Listing ID #:60302415
- Added:181 day(s) ago
- Updated:February 12, 2026 at 09:08 PM
Rooms and interior
- Bedrooms:4
- Total bathrooms:5
- Full bathrooms:4
- Half bathrooms:1
- Living area:3,559 sq. ft.
Heating and cooling
- Cooling:Ceiling Fan(s), Central Air
- Heating:Forced Air
Structure and exterior
- Year built:2017
- Building area:3,559 sq. ft.
- Lot area:0.3 Acres
Schools
- High school:SGF-Kickapoo
- Middle school:SGF-Cherokee
- Elementary school:SGF-Disney
Finances and disclosures
- Price:$900,000
- Price per sq. ft.:$252.88
- Tax amount:$4,004 (2024)
New listings near 5521 S Ridge Top Avenue
- New
 $699,999Active72.07 Acres
$699,999Active72.07 Acres000 W Farm Rd 186, Springfield, MO 65810
MLS# 60315228Listed by: ALPHA REALTY MO, LLC - New
 $185,000Active-- beds -- baths1,525 sq. ft.
$185,000Active-- beds -- baths1,525 sq. ft.1128 N Jefferson Avenue, Springfield, MO 65802
MLS# 60315220Listed by: DIAMOND S REALTY, LLC - New
 $269,900Active3 beds 2 baths1,900 sq. ft.
$269,900Active3 beds 2 baths1,900 sq. ft.4231 W Tilden Street, Springfield, MO 65802
MLS# 60315176Listed by: KELLER WILLIAMS - New
 $220,000Active3 beds 2 baths1,159 sq. ft.
$220,000Active3 beds 2 baths1,159 sq. ft.795 S Natalie Avenue, Springfield, MO 65802
MLS# 60315171Listed by: PROFESSIONAL REAL ESTATE GROUP - New
 $419,000Active4 beds 3 baths3,269 sq. ft.
$419,000Active4 beds 3 baths3,269 sq. ft.2541 S Brandon Avenue, Springfield, MO 65809
MLS# 60315164Listed by: VYLLA HOME  $511,391Pending3 beds 5 baths2,000 sq. ft.
$511,391Pending3 beds 5 baths2,000 sq. ft.5938 S Hearthstone Court, Springfield, MO 65810
MLS# 60315163Listed by: ALPHA REALTY MO, LLC- New
 $290,500Active3 beds 2 baths1,590 sq. ft.
$290,500Active3 beds 2 baths1,590 sq. ft.3246 W State Street, Springfield, MO 65802
MLS# 60315148Listed by: REECENICHOLS - SPRINGFIELD - New
 $599,900Active4 beds 3 baths3,666 sq. ft.
$599,900Active4 beds 3 baths3,666 sq. ft.756 S Weller Avenue, Springfield, MO 65802
MLS# 60315138Listed by: MURNEY ASSOCIATES - PRIMROSE - New
 $119,000Active2 beds 2 baths1,098 sq. ft.
$119,000Active2 beds 2 baths1,098 sq. ft.1721 S Oak Grove Avenue, Springfield, MO 65804
MLS# 60315131Listed by: HUTCHERSON REAL ESTATE LLC - New
 $325,000Active4 beds 2 baths1,924 sq. ft.
$325,000Active4 beds 2 baths1,924 sq. ft.7138 W Farm Rd 136, Springfield, MO 65802
MLS# 60315113Listed by: KELLER WILLIAMS

