5534 E Cavalcade Lane, Springfield, MO 65802
Local realty services provided by:Better Homes and Gardens Real Estate Southwest Group
Listed by: amie rogers
Office: jim garland real estate
MLS#:60305758
Source:MO_GSBOR
5534 E Cavalcade Lane,Springfield, MO 65802
$775,000
- 4 Beds
- 4 Baths
- 2,700 sq. ft.
- Single family
- Pending
Price summary
- Price:$775,000
- Price per sq. ft.:$287.04
- Monthly HOA dues:$55.25
About this home
Step into 2700 sq ft of clean, modern design on one of Wild Horse's most desirable corner lots. This home gives you the space you want, the privacy you need, and the finishes you're not seeing anywhere else at this price. Marvin windows flood the interior with natural light. The kitchen is built for real living-quartz surfaces, a large walk in pantry and premium Kitchen Aid appliances already in place. This layout centers around a sleek linear gas fireplace with built in shelving. The primary suite feels like a private retreat with a spa level shower, double vanity, and large walk in closet. If you want new construction that doesn't feel cookie cutter, this is the one. Thoughtful layout with all bedrooms having ensuite bathroom and walk in closet and move in ready upgrades all in a great location.
Contact an agent
Home facts
- Year built:2025
- Listing ID #:60305758
- Added:83 day(s) ago
- Updated:December 17, 2025 at 10:08 PM
Rooms and interior
- Bedrooms:4
- Total bathrooms:4
- Full bathrooms:3
- Half bathrooms:1
- Living area:2,700 sq. ft.
Heating and cooling
- Cooling:Ceiling Fan(s), Central Air
- Heating:Central, Fireplace(s), Forced Air
Structure and exterior
- Year built:2025
- Building area:2,700 sq. ft.
- Lot area:0.31 Acres
Schools
- High school:SGF-Glendale
- Middle school:SGF-Hickory Hills
- Elementary school:SGF-Hickory Hills
Finances and disclosures
- Price:$775,000
- Price per sq. ft.:$287.04
- Tax amount:$483 (2024)
New listings near 5534 E Cavalcade Lane
- New
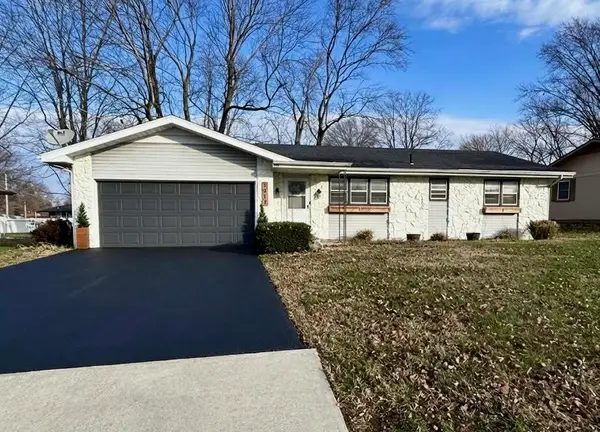 $209,000Active3 beds 2 baths1,276 sq. ft.
$209,000Active3 beds 2 baths1,276 sq. ft.1917 E Smith Street, Springfield, MO 65803
MLS# 60311973Listed by: LISTWITHFREEDOM.COM - New
 $384,995Active3 beds 2 baths1,705 sq. ft.
$384,995Active3 beds 2 baths1,705 sq. ft.2926 W Marty Street, Springfield, MO 65810
MLS# 60311958Listed by: KELLER WILLIAMS - New
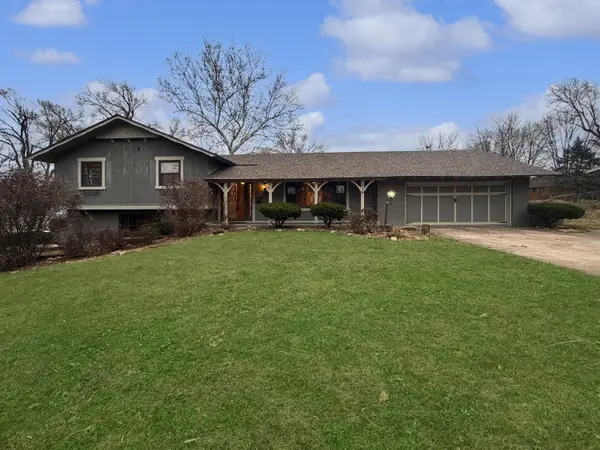 $425,000Active4 beds 3 baths2,463 sq. ft.
$425,000Active4 beds 3 baths2,463 sq. ft.2118 S Catalina Avenue, Springfield, MO 65804
MLS# 60311945Listed by: KELLER WILLIAMS - Open Sun, 2 to 4pmNew
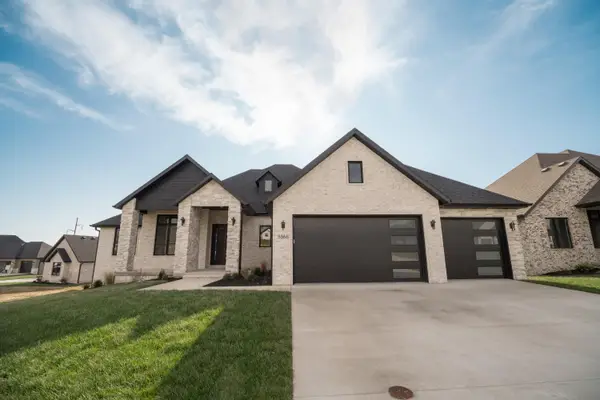 $835,000Active5 beds 4 baths4,400 sq. ft.
$835,000Active5 beds 4 baths4,400 sq. ft.5566 E Cavalcade Lane, Springfield, MO 65802
MLS# 60311954Listed by: JIM GARLAND REAL ESTATE - New
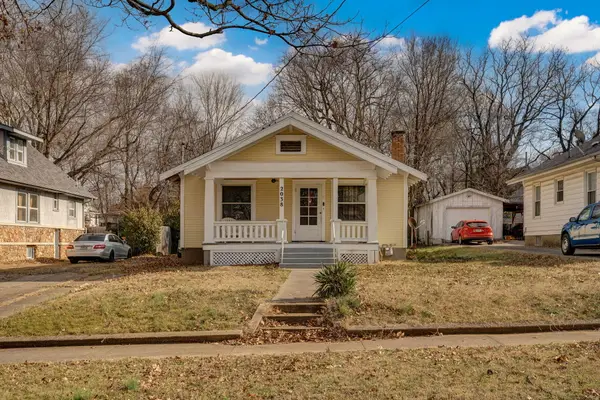 $460,000Active-- beds 1 baths1,054 sq. ft.
$460,000Active-- beds 1 baths1,054 sq. ft.2038 N Douglas Avenue, Springfield, MO 65803
MLS# 60311943Listed by: KELLER WILLIAMS - New
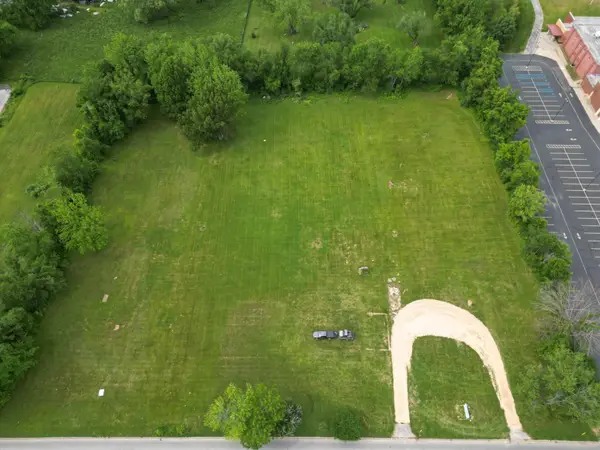 $1,995,000Active4.45 Acres
$1,995,000Active4.45 Acres319 E Farm Rd 182, Springfield, MO 65810
MLS# 60311936Listed by: AMAX REAL ESTATE - New
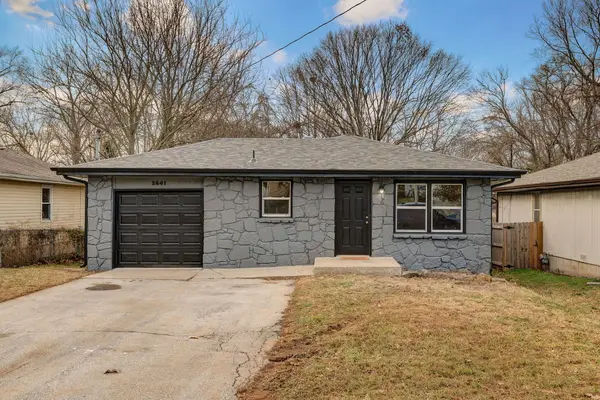 $175,000Active3 beds 2 baths1,104 sq. ft.
$175,000Active3 beds 2 baths1,104 sq. ft.2641 N Pierce Avenue, Springfield, MO 65803
MLS# 60311927Listed by: EXP REALTY LLC - New
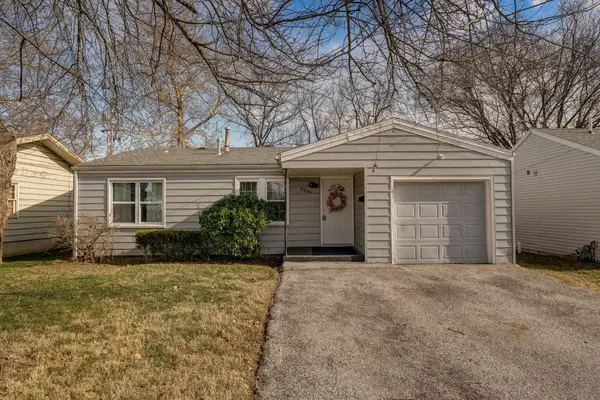 $179,900Active3 beds 1 baths1,044 sq. ft.
$179,900Active3 beds 1 baths1,044 sq. ft.2316 S Kickapoo Avenue, Springfield, MO 65804
MLS# 60311913Listed by: WISER LIVING REALTY LLC - New
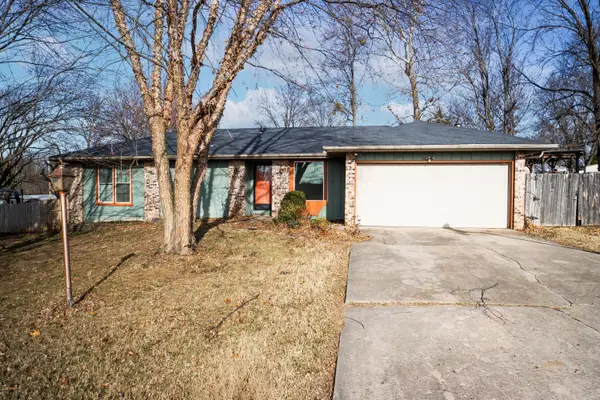 $219,900Active3 beds 2 baths1,316 sq. ft.
$219,900Active3 beds 2 baths1,316 sq. ft.3151 W Marty Street, Springfield, MO 65810
MLS# 60311914Listed by: COMPLETE REALTY SALES & MGMT - New
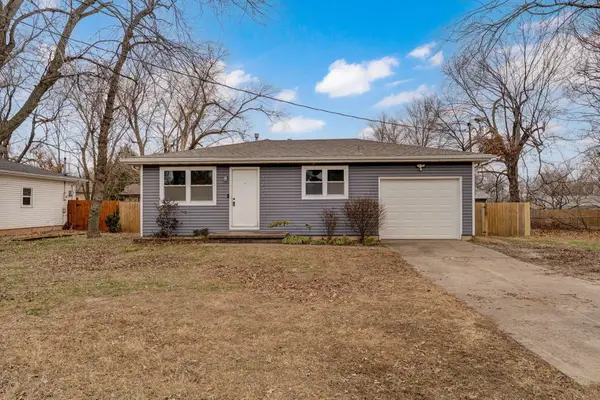 $199,900Active3 beds 1 baths1,040 sq. ft.
$199,900Active3 beds 1 baths1,040 sq. ft.3231 W Farm Road 168, Springfield, MO 65807
MLS# 60311910Listed by: KELLER WILLIAMS
