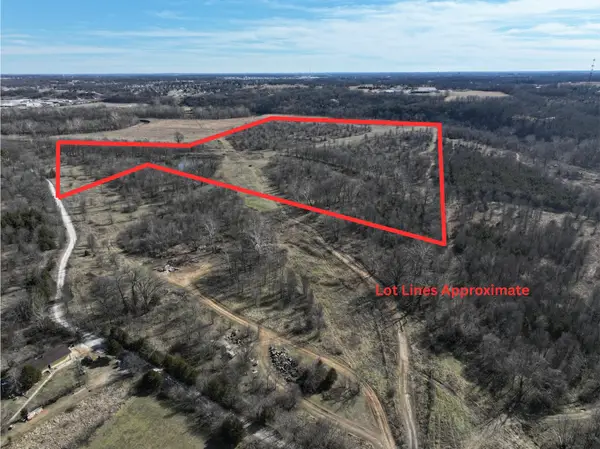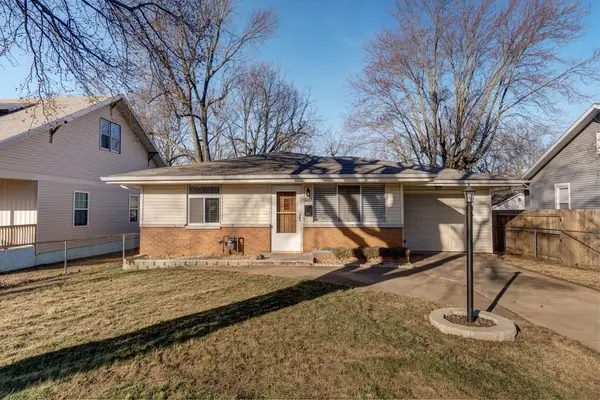5546 E Cavalcade Lane, Springfield, MO 65802
Local realty services provided by:Better Homes and Gardens Real Estate Southwest Group
Listed by: amie rogers
Office: jim garland real estate
MLS#:60305749
Source:MO_GSBOR
5546 E Cavalcade Lane,Springfield, MO 65802
$650,000
- 4 Beds
- 2 Baths
- 2,350 sq. ft.
- Single family
- Active
Upcoming open houses
- Sun, Feb 1502:00 pm - 04:00 pm
Price summary
- Price:$650,000
- Price per sq. ft.:$276.6
- Monthly HOA dues:$55.25
About this home
Step into modern luxury at 5546 E Cavalcade in Wild Horse. This home captures a true contemporary feel with clean lines, flat-panel cabinetry, and a seamless quartz backsplash that sets the tone for its sleek design.A thoughtfully planned floor plan offers convenience and style, including a spacious primary suite where the spa-inspired bath connects directly to the custom primary closet. The kitchen is a showpiece with a huge walk-in pantry lined with cabinetry, while the oversized laundry room provides both function and storage.From the statement-making modern front door to every custom finish, this home blends design and livability in one of Springfield's most desirable neighborhoods.
Contact an agent
Home facts
- Year built:2025
- Listing ID #:60305749
- Added:139 day(s) ago
- Updated:February 13, 2026 at 12:08 AM
Rooms and interior
- Bedrooms:4
- Total bathrooms:2
- Full bathrooms:2
- Living area:2,350 sq. ft.
Heating and cooling
- Cooling:Ceiling Fan(s), Central Air
- Heating:Central, Fireplace(s)
Structure and exterior
- Year built:2025
- Building area:2,350 sq. ft.
- Lot area:0.31 Acres
Schools
- High school:SGF-Glendale
- Middle school:SGF-Hickory Hills
- Elementary school:SGF-Hickory Hills
Finances and disclosures
- Price:$650,000
- Price per sq. ft.:$276.6
- Tax amount:$483 (2024)
New listings near 5546 E Cavalcade Lane
- New
 $220,000Active3 beds 2 baths1,119 sq. ft.
$220,000Active3 beds 2 baths1,119 sq. ft.1120 N Colgate Avenue, Springfield, MO 65802
MLS# 60315257Listed by: COMPLETE REALTY SALES & MGMT - New
 $128,000Active2 beds 1 baths832 sq. ft.
$128,000Active2 beds 1 baths832 sq. ft.1305 N Irving Avenue, Springfield, MO 65802
MLS# 60315235Listed by: MURNEY ASSOCIATES - PRIMROSE - New
 $699,999Active72.07 Acres
$699,999Active72.07 Acres000 W Farm Rd 186, Springfield, MO 65810
MLS# 60315228Listed by: ALPHA REALTY MO, LLC - New
 $185,000Active-- beds -- baths1,525 sq. ft.
$185,000Active-- beds -- baths1,525 sq. ft.1128 N Jefferson Avenue, Springfield, MO 65802
MLS# 60315220Listed by: DIAMOND S REALTY, LLC - New
 $150,000Active2 beds 1 baths1,260 sq. ft.
$150,000Active2 beds 1 baths1,260 sq. ft.2243 N Franklin Avenue, Springfield, MO 65803
MLS# 60315213Listed by: ALPHA REALTY MO, LLC - New
 $225,000Active3 beds 2 baths1,361 sq. ft.
$225,000Active3 beds 2 baths1,361 sq. ft.3823 W Dover Street, Springfield, MO 65802
MLS# 60315200Listed by: HOMECOIN.COM - New
 $589,000Active4 beds 2 baths2,731 sq. ft.
$589,000Active4 beds 2 baths2,731 sq. ft.2619 E Olde Ivy Street, Springfield, MO 65804
MLS# 60315184Listed by: MURNEY ASSOCIATES - PRIMROSE - New
 $269,900Active3 beds 2 baths1,900 sq. ft.
$269,900Active3 beds 2 baths1,900 sq. ft.4231 W Tilden Street, Springfield, MO 65802
MLS# 60315176Listed by: KELLER WILLIAMS - New
 $220,000Active3 beds 2 baths1,159 sq. ft.
$220,000Active3 beds 2 baths1,159 sq. ft.795 S Natalie Avenue, Springfield, MO 65802
MLS# 60315171Listed by: PROFESSIONAL REAL ESTATE GROUP - New
 $419,000Active4 beds 3 baths3,269 sq. ft.
$419,000Active4 beds 3 baths3,269 sq. ft.2541 S Brandon Avenue, Springfield, MO 65809
MLS# 60315164Listed by: VYLLA HOME

