5558 E Cavalcade Lane, Springfield, MO 65802
Local realty services provided by:Better Homes and Gardens Real Estate Southwest Group
Listed by: amie rogers
Office: jim garland real estate
MLS#:60308102
Source:MO_GSBOR
5558 E Cavalcade Lane,Springfield, MO 65802
$825,000
- 5 Beds
- 4 Baths
- 4,500 sq. ft.
- Single family
- Active
Upcoming open houses
- Sun, Dec 1402:00 pm - 04:00 pm
Price summary
- Price:$825,000
- Price per sq. ft.:$179.35
- Monthly HOA dues:$55.25
About this home
Modern design meets everyday luxury in this stunning 5-bedroom, 4 full bath home in Wild Horse. Sleek flat-panel walnut cabinetry, quartz countertops and quartz backsplash with a linear gas fireplace including a built-in feature wall set the tone for a sophisticated living space. The chef's kitchen boasts a huge walk-in pantry and a seamless flow for entertaining. The deluxe primary suite offers a spa-like tile shower and a spacious attached closet. Large sliders lead you to oversized composite covered back deck with ceiling fan.The walkout basement includes a full bar, additional living area, and another oversized pantry--perfect for game nights or hosting guests. Enjoy outdoor privacy with no neighbors directly behind and take in the view through Marvin windows that fill the home with natural light. From the custom pivot front door to every carefully curated finish, this home captures the best of modern craftsmanship and comfort in Wild Horse.
Contact an agent
Home facts
- Year built:2025
- Listing ID #:60308102
- Added:50 day(s) ago
- Updated:December 11, 2025 at 11:03 PM
Rooms and interior
- Bedrooms:5
- Total bathrooms:4
- Full bathrooms:4
- Living area:4,500 sq. ft.
Heating and cooling
- Cooling:Ceiling Fan(s), Central Air
- Heating:Central, Fireplace(s), Forced Air
Structure and exterior
- Year built:2025
- Building area:4,500 sq. ft.
- Lot area:0.34 Acres
Schools
- High school:SGF-Glendale
- Middle school:SGF-Hickory Hills
- Elementary school:SGF-Hickory Hills
Finances and disclosures
- Price:$825,000
- Price per sq. ft.:$179.35
- Tax amount:$483 (2024)
New listings near 5558 E Cavalcade Lane
- New
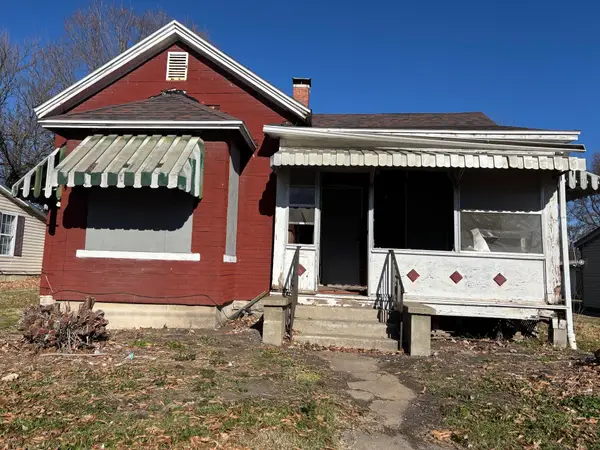 $74,500Active3 beds 1 baths1,618 sq. ft.
$74,500Active3 beds 1 baths1,618 sq. ft.1027 W Division Street, Springfield, MO 65802
MLS# 60311589Listed by: PROSPERITI BROKERS LLC - New
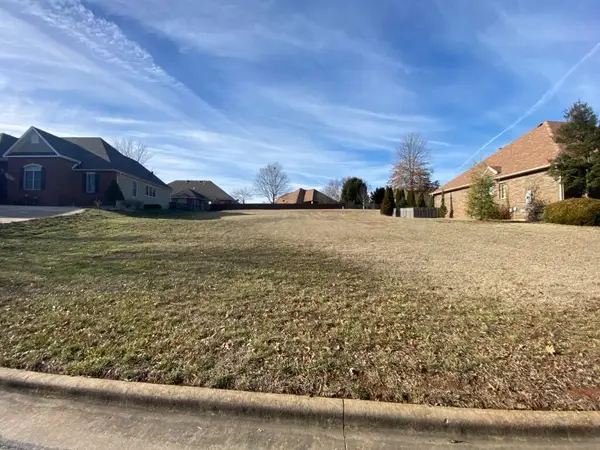 $78,000Active0.27 Acres
$78,000Active0.27 Acres6083 S Overlook Trail, Springfield, MO 65810
MLS# 60311582Listed by: MURNEY ASSOCIATES - PRIMROSE - New
 $222,000Active3 beds 1 baths1,003 sq. ft.
$222,000Active3 beds 1 baths1,003 sq. ft.515 E Greenwood Street, Springfield, MO 65807
MLS# 60311585Listed by: STURDY REAL ESTATE - New
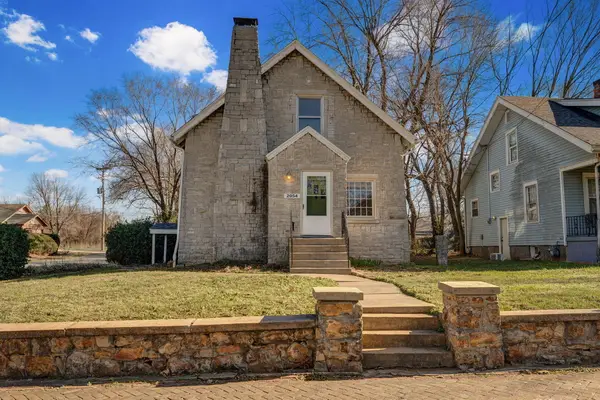 $199,900Active4 beds 3 baths2,100 sq. ft.
$199,900Active4 beds 3 baths2,100 sq. ft.2054 N Campbell Avenue, Springfield, MO 65803
MLS# 60311577Listed by: KELLER WILLIAMS - New
 $349,900Active3 beds 2 baths1,787 sq. ft.
$349,900Active3 beds 2 baths1,787 sq. ft.2163 E Cragmont Street, Springfield, MO 65804
MLS# 60311571Listed by: MURNEY ASSOCIATES - PRIMROSE - New
 $235,000Active3 beds 2 baths1,428 sq. ft.
$235,000Active3 beds 2 baths1,428 sq. ft.4226 W La Casa Street, Springfield, MO 65802
MLS# 60311572Listed by: KELLER WILLIAMS - New
 $159,900Active2 beds 1 baths1,092 sq. ft.
$159,900Active2 beds 1 baths1,092 sq. ft.911 W Scott Street, Springfield, MO 65802
MLS# 60311557Listed by: MURNEY ASSOCIATES - PRIMROSE - Open Sat, 2:30 to 4:30pmNew
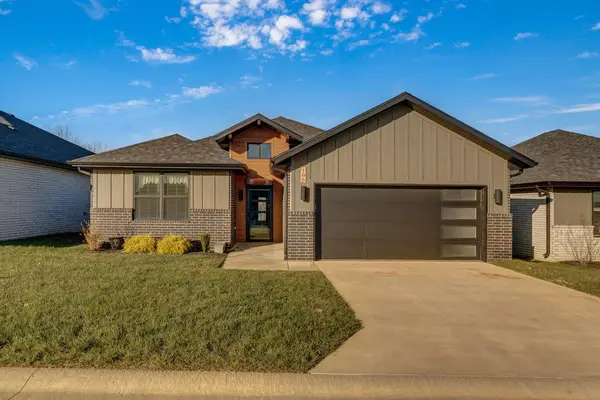 $439,900Active2 beds 2 baths1,812 sq. ft.
$439,900Active2 beds 2 baths1,812 sq. ft.5955 S Farm Road 163 #106, Springfield, MO 65810
MLS# 60311561Listed by: KELLER WILLIAMS - New
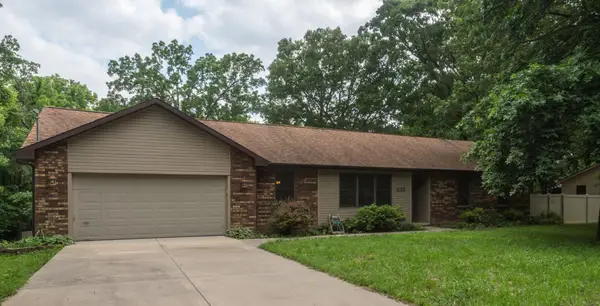 $330,000Active4 beds 2 baths2,112 sq. ft.
$330,000Active4 beds 2 baths2,112 sq. ft.1122 W Vancouver Street, Springfield, MO 65803
MLS# 60311545Listed by: KELLER WILLIAMS - New
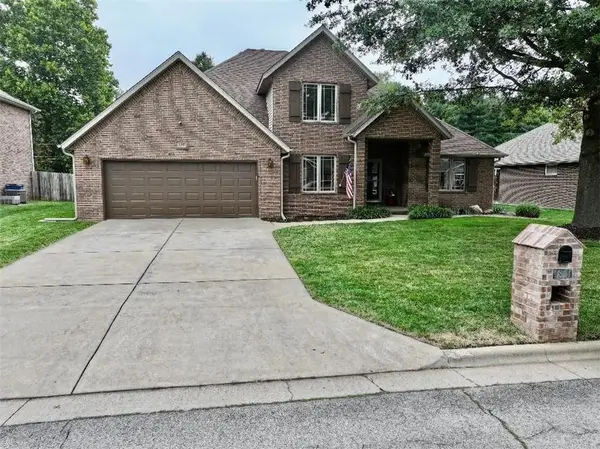 $470,000Active4 beds 3 baths3,256 sq. ft.
$470,000Active4 beds 3 baths3,256 sq. ft.1811 W Village Lane, Springfield, MO 65807
MLS# 2591735Listed by: ANSTINE REALTY & AUCTION, LLC
