5564 E Wild Horse Drive, Springfield, MO 65802
Local realty services provided by:Better Homes and Gardens Real Estate Southwest Group
Listed by: emily gavrilyuk, larisa d. zubku
Office: springfield realty experts
MLS#:60304787
Source:MO_GSBOR
5564 E Wild Horse Drive,Springfield, MO 65802
$685,000
- 5 Beds
- 4 Baths
- 4,262 sq. ft.
- Single family
- Active
Price summary
- Price:$685,000
- Price per sq. ft.:$160.72
- Monthly HOA dues:$55.25
About this home
Welcome to this custom new construction home offering 5 spacious bedrooms & 3.5 bathrooms- an ideal blend of comfort and functionality. There is an oversized 2 car garage that still gives plenty of room for any homeowner. This home is perfect for everyday living and effortless entertaining, thoughtfully designed with high-end finishes and an open-concept layout. Step into the beautiful kitchen, featuring quartz countertops, a large center island, custom cabinetry, and top-of-the-line stainless steel appliances. Flowing seamlessly into the dining and living areas, the space is bright and airy with oversized Anderson windows and elegant lighting throughout the home. With an impressive finished basement, enjoy the convenience of a sleek wet bar with built-incabinetry, 2 living room areas, 2 bedrooms and 1 full bathroom --perfect for hosting game nights or creating a private retreat. The large living areas provide plenty of room for a media setup, game room, or cozy lounge. Tucked away in a great neighborhood, this home has it all - awesome schools, community amenities, and a super convenient location. Don't miss out, come see it for yourself!
Contact an agent
Home facts
- Year built:2025
- Listing ID #:60304787
- Added:129 day(s) ago
- Updated:November 16, 2025 at 03:49 PM
Rooms and interior
- Bedrooms:5
- Total bathrooms:4
- Full bathrooms:3
- Half bathrooms:1
- Living area:4,262 sq. ft.
Heating and cooling
- Cooling:Central Air
- Heating:Central
Structure and exterior
- Year built:2025
- Building area:4,262 sq. ft.
- Lot area:0.29 Acres
Schools
- High school:SGF-Glendale
- Middle school:SGF-Hickory Hills
- Elementary school:SGF-Hickory Hills
Finances and disclosures
- Price:$685,000
- Price per sq. ft.:$160.72
- Tax amount:$483 (2024)
New listings near 5564 E Wild Horse Drive
- New
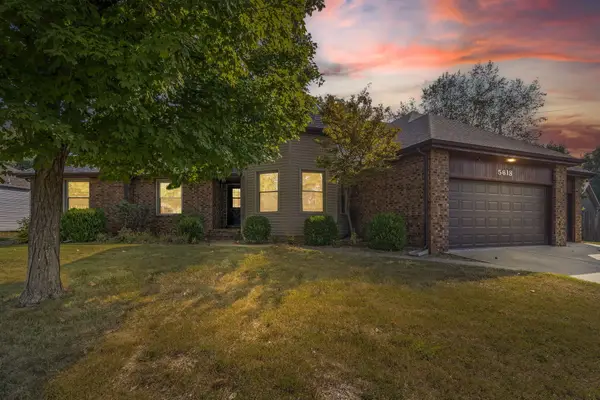 $439,000Active5 beds 3 baths4,355 sq. ft.
$439,000Active5 beds 3 baths4,355 sq. ft.5618 S Kimbrough Avenue, Springfield, MO 65810
MLS# 60310011Listed by: MURNEY ASSOCIATES - PRIMROSE - New
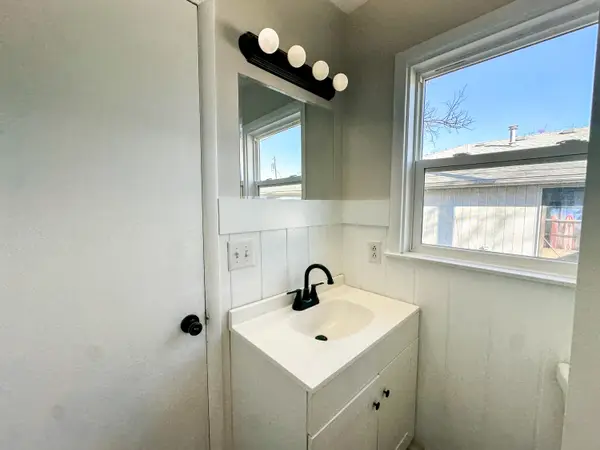 $179,900Active3 beds 2 baths1,360 sq. ft.
$179,900Active3 beds 2 baths1,360 sq. ft.2722 W Harrison Street, Springfield, MO 65802
MLS# 60310012Listed by: AKINS REALTY - New
 $216,000Active4 beds 2 baths1,254 sq. ft.
$216,000Active4 beds 2 baths1,254 sq. ft.1607 W Belmont Street, Springfield, MO 65802
MLS# 60309981Listed by: CENTURY 21 INTEGRITY GROUP - New
 $245,000Active3 beds 2 baths1,486 sq. ft.
$245,000Active3 beds 2 baths1,486 sq. ft.4236 S Shady Lake Avenue, Springfield, MO 65810
MLS# 60309984Listed by: KELLER WILLIAMS - New
 $200,000Active4 beds 2 baths1,505 sq. ft.
$200,000Active4 beds 2 baths1,505 sq. ft.1119 W Mt Vernon Street, Springfield, MO 65806
MLS# 60309966Listed by: AMAX REAL ESTATE - New
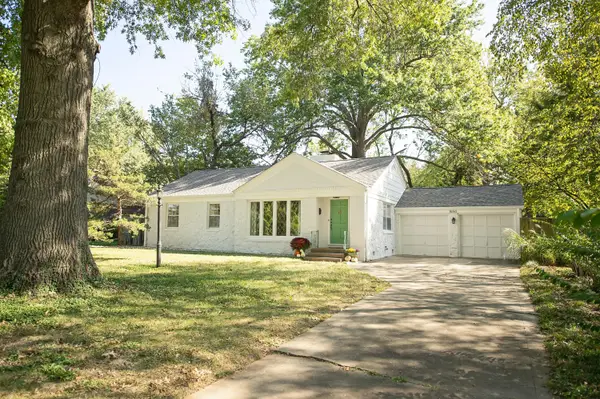 $289,900Active3 beds 1 baths1,414 sq. ft.
$289,900Active3 beds 1 baths1,414 sq. ft.1550 S Delaware Avenue, Springfield, MO 65804
MLS# 60309953Listed by: MURNEY ASSOCIATES - PRIMROSE - New
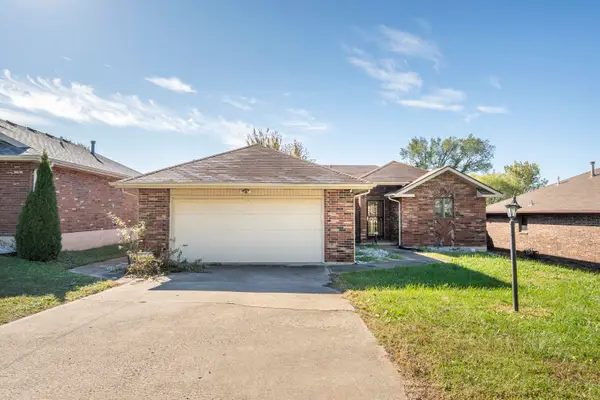 $225,000Active3 beds 2 baths1,321 sq. ft.
$225,000Active3 beds 2 baths1,321 sq. ft.1502 E Mcclernon Street, Springfield, MO 65803
MLS# 60309708Listed by: ASSIST 2 SELL - New
 $950,000Active4 beds 4 baths3,887 sq. ft.
$950,000Active4 beds 4 baths3,887 sq. ft.6343 Creeksedge Drive, Ozark, MO 65721
MLS# 60309948Listed by: ASSIST 2 SELL - New
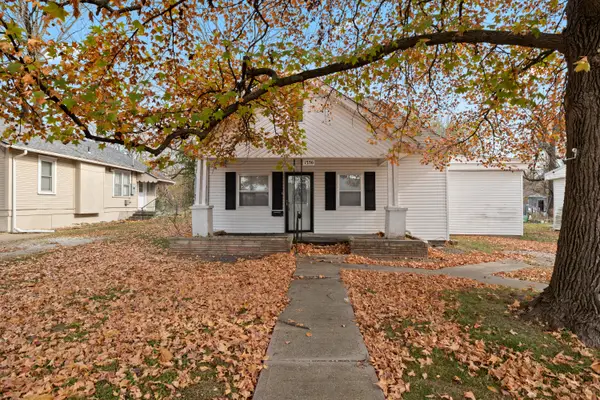 $145,000Active2 beds 1 baths1,160 sq. ft.
$145,000Active2 beds 1 baths1,160 sq. ft.1336 N Lafontaine Avenue, Springfield, MO 65802
MLS# 60309950Listed by: EXP REALTY LLC - New
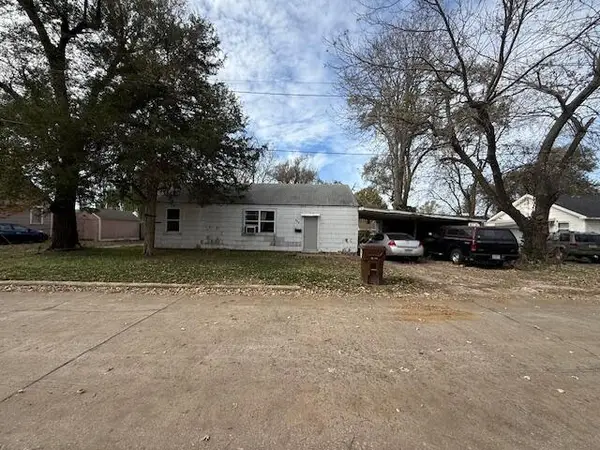 $108,000Active3 beds 1 baths
$108,000Active3 beds 1 baths219 N Forest Avenue, Springfield, MO 65802
MLS# 60309938Listed by: 2 LEO'S REAL ESTATE LLC
