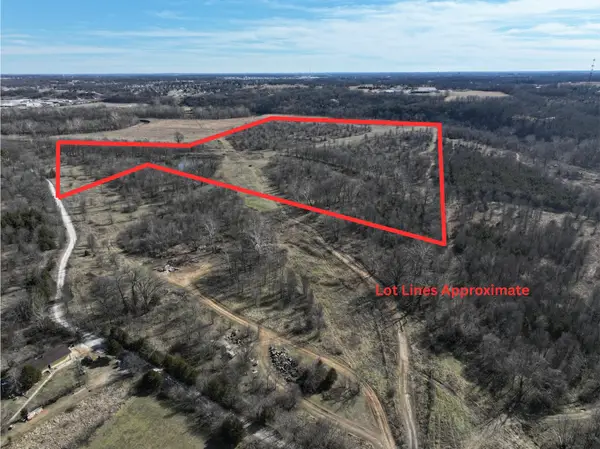5650 S Woodcliffe Drive, Springfield, MO 65804
Local realty services provided by:Better Homes and Gardens Real Estate Southwest Group
Listed by: andrew anderson
Office: alpha realty mo, llc.
MLS#:60305637
Source:MO_GSBOR
5650 S Woodcliffe Drive,Springfield, MO 65804
$499,900
- 4 Beds
- 3 Baths
- 4,636 sq. ft.
- Single family
- Pending
Price summary
- Price:$499,900
- Price per sq. ft.:$107.83
- Monthly HOA dues:$4.17
About this home
If you're in the market for something with a bit more character, this is it!Whether you're looking for a backyard that feels like a vacation OR a spacious 4600+ square feet OR a 5 year-old roof and lots of windows, this one checks all the boxes! This property features a meticulously cared for in-ground pool, fresh paint (interior AND exterior), and an incredibly luxurious primary suite.Parquet and bamboo flooring, new carpet, granite countertops, a spiral staircase, and bathroom skylights are just some of the unique features you'll quickly fall in love with!You'll find easy access to all the amenities that Springfield has to offer while having the best of the Ozarks in your backyard. The Woodcliffe Estates subdivision is much sought after for its peaceful charm, mature trees, and large lots.Come see this one before it's too late!
Contact an agent
Home facts
- Year built:1970
- Listing ID #:60305637
- Added:140 day(s) ago
- Updated:February 12, 2026 at 11:29 PM
Rooms and interior
- Bedrooms:4
- Total bathrooms:3
- Full bathrooms:3
- Living area:4,636 sq. ft.
Heating and cooling
- Cooling:Attic Fan, Ceiling Fan(s), Central Air, Zoned
- Heating:Baseboard, Boiler, Fireplace(s), Radiant Floor, Stove, Zoned
Structure and exterior
- Year built:1970
- Building area:4,636 sq. ft.
- Lot area:0.8 Acres
Schools
- High school:SGF-Glendale
- Middle school:SGF-Pershing
- Elementary school:SGF-Sequiota
Utilities
- Sewer:Septic Tank
Finances and disclosures
- Price:$499,900
- Price per sq. ft.:$107.83
- Tax amount:$3,461 (2024)
New listings near 5650 S Woodcliffe Drive
- New
 $699,999Active72.07 Acres
$699,999Active72.07 Acres000 W Farm Rd 186, Springfield, MO 65810
MLS# 60315228Listed by: ALPHA REALTY MO, LLC - New
 $185,000Active-- beds -- baths1,525 sq. ft.
$185,000Active-- beds -- baths1,525 sq. ft.1128 N Jefferson Avenue, Springfield, MO 65802
MLS# 60315220Listed by: DIAMOND S REALTY, LLC - New
 $269,900Active3 beds 2 baths1,900 sq. ft.
$269,900Active3 beds 2 baths1,900 sq. ft.4231 W Tilden Street, Springfield, MO 65802
MLS# 60315176Listed by: KELLER WILLIAMS - New
 $220,000Active3 beds 2 baths1,159 sq. ft.
$220,000Active3 beds 2 baths1,159 sq. ft.795 S Natalie Avenue, Springfield, MO 65802
MLS# 60315171Listed by: PROFESSIONAL REAL ESTATE GROUP - New
 $419,000Active4 beds 3 baths3,269 sq. ft.
$419,000Active4 beds 3 baths3,269 sq. ft.2541 S Brandon Avenue, Springfield, MO 65809
MLS# 60315164Listed by: VYLLA HOME  $511,391Pending3 beds 5 baths2,000 sq. ft.
$511,391Pending3 beds 5 baths2,000 sq. ft.5938 S Hearthstone Court, Springfield, MO 65810
MLS# 60315163Listed by: ALPHA REALTY MO, LLC- New
 $290,500Active3 beds 2 baths1,590 sq. ft.
$290,500Active3 beds 2 baths1,590 sq. ft.3246 W State Street, Springfield, MO 65802
MLS# 60315148Listed by: REECENICHOLS - SPRINGFIELD - New
 $599,900Active4 beds 3 baths3,666 sq. ft.
$599,900Active4 beds 3 baths3,666 sq. ft.756 S Weller Avenue, Springfield, MO 65802
MLS# 60315138Listed by: MURNEY ASSOCIATES - PRIMROSE - New
 $119,000Active2 beds 2 baths1,098 sq. ft.
$119,000Active2 beds 2 baths1,098 sq. ft.1721 S Oak Grove Avenue, Springfield, MO 65804
MLS# 60315131Listed by: HUTCHERSON REAL ESTATE LLC - New
 $325,000Active4 beds 2 baths1,924 sq. ft.
$325,000Active4 beds 2 baths1,924 sq. ft.7138 W Farm Rd 136, Springfield, MO 65802
MLS# 60315113Listed by: KELLER WILLIAMS

