5721 W Alexa Lane, Springfield, MO 65802
Local realty services provided by:Better Homes and Gardens Real Estate Southwest Group
Listed by: terence l arrington, adam carpenter
Office: alpha realty mo, llc.
MLS#:60305744
Source:MO_GSBOR
5721 W Alexa Lane,Springfield, MO 65802
$305,000
- 4 Beds
- 2 Baths
- 1,681 sq. ft.
- Single family
- Pending
Price summary
- Price:$305,000
- Price per sq. ft.:$181.44
- Monthly HOA dues:$52.08
About this home
Welcome to 5721 W Alexa Lane in Springfield, MO!This stunning 4-bedroom, 2-bathroom home with a 3-car garage offers nearly 1,700 square feet of open-concept living in one of Springfield's premier communities--Deer Lake. Built in 2016 and lovingly maintained by its original owner, this property blends modern style with comfort and convenience.Step inside to find tall ceilings, a cozy gas fireplace, and a seamless mix of hardwood and luxury vinyl plank flooring--without a stitch of carpet. The kitchen is complete with soapstone countertops, custom cabinetry, a walk-in pantry, and a perfect flow into the dining and living areas. The spacious primary suite provides a true retreat with a large walk-in closet, walk-in shower, and a relaxing jetted tub.Additional highlights include a fully fenced backyard overlooking the golf course, a covered patio, beautiful front landscaping, and a large .31-acre lot that provides plenty of room to enjoy.Located in the Willard School District, this home also provides easy access to I-44, Republic, Willard, shopping, restaurants, and more. As part of the Deer Lake community, you'll enjoy premium amenities such as a swimming pool, basketball court, golf course, and trash services.This beautiful home is a must see!
Contact an agent
Home facts
- Year built:2016
- Listing ID #:60305744
- Added:45 day(s) ago
- Updated:November 11, 2025 at 08:51 AM
Rooms and interior
- Bedrooms:4
- Total bathrooms:2
- Full bathrooms:2
- Living area:1,681 sq. ft.
Heating and cooling
- Cooling:Central Air
- Heating:Central
Structure and exterior
- Year built:2016
- Building area:1,681 sq. ft.
- Lot area:0.31 Acres
Schools
- High school:Willard
- Middle school:Willard
- Elementary school:WD Orchard Hills
Finances and disclosures
- Price:$305,000
- Price per sq. ft.:$181.44
- Tax amount:$2,563 (2024)
New listings near 5721 W Alexa Lane
- New
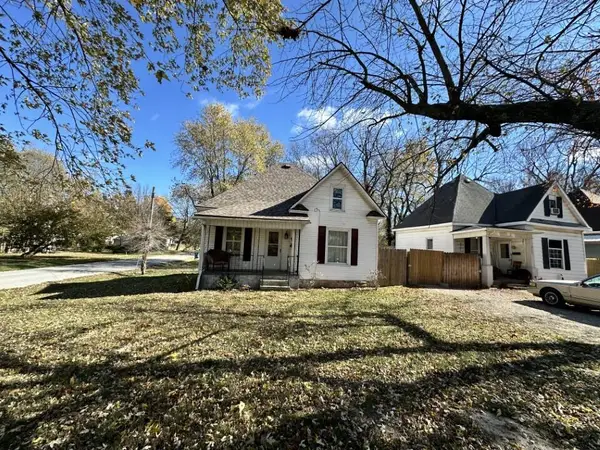 $139,900Active3 beds 1 baths1,160 sq. ft.
$139,900Active3 beds 1 baths1,160 sq. ft.2056 N Johnston Avenue, Springfield, MO 65803
MLS# 60309589Listed by: COLDWELL BANKER LEWIS & ASSOCIATES - Coming Soon
 $229,900Coming Soon2 beds 1 baths
$229,900Coming Soon2 beds 1 baths1325 E Portland Street, Springfield, MO 65804
MLS# 60309579Listed by: ASSIST 2 SELL - New
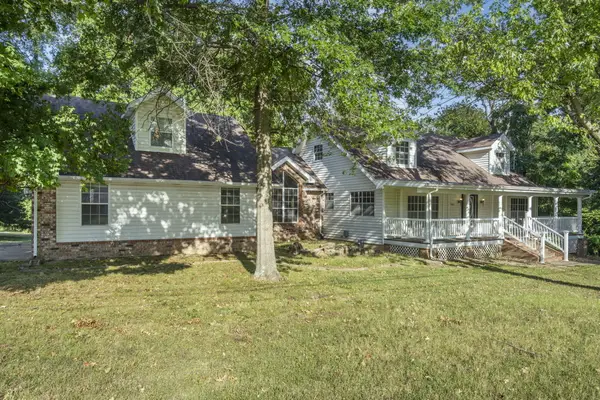 $325,000Active5 beds 4 baths3,713 sq. ft.
$325,000Active5 beds 4 baths3,713 sq. ft.3641 S Elmview Avenue, Springfield, MO 65804
MLS# 60309561Listed by: KELLER WILLIAMS - New
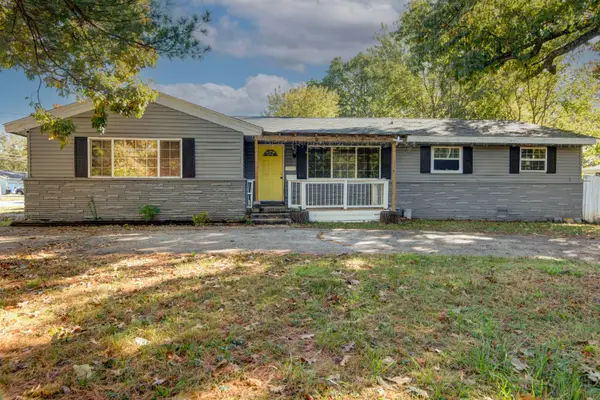 $320,000Active4 beds 3 baths2,072 sq. ft.
$320,000Active4 beds 3 baths2,072 sq. ft.1702 S Oak Grove Avenue, Springfield, MO 65804
MLS# 60309545Listed by: EXP REALTY LLC - New
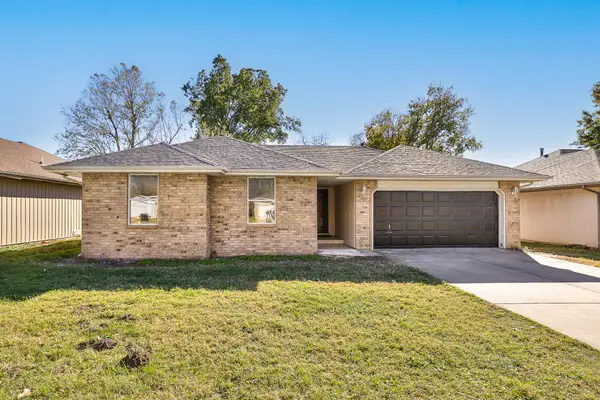 $210,000Active3 beds 2 baths1,107 sq. ft.
$210,000Active3 beds 2 baths1,107 sq. ft.3140 W Calhoun Street, Springfield, MO 65802
MLS# 60309539Listed by: KELLER WILLIAMS - New
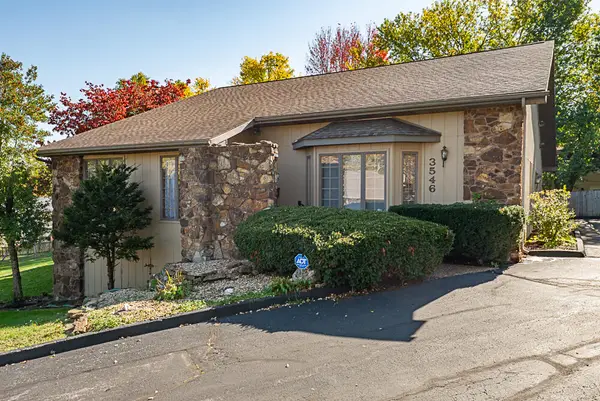 $425,000Active4 beds 3 baths4,390 sq. ft.
$425,000Active4 beds 3 baths4,390 sq. ft.3546 E Cinnamon Place, Springfield, MO 65809
MLS# 60309540Listed by: MURNEY ASSOCIATES - PRIMROSE - New
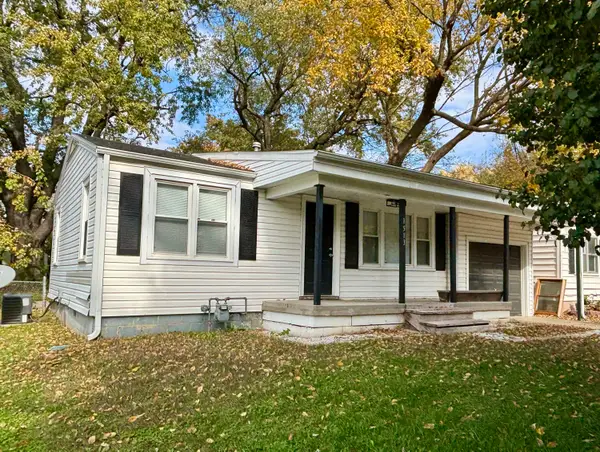 $160,000Active2 beds 1 baths768 sq. ft.
$160,000Active2 beds 1 baths768 sq. ft.1513 E Mcgee Street, Springfield, MO 65804
MLS# 60309505Listed by: RE/MAX HOUSE OF BROKERS - New
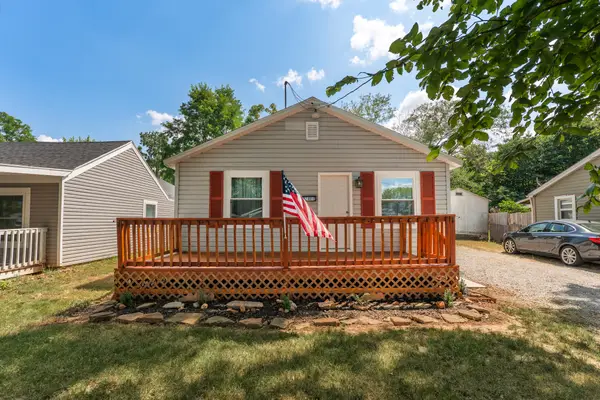 $159,000Active3 beds 1 baths1,834 sq. ft.
$159,000Active3 beds 1 baths1,834 sq. ft.2406 W High Street, Springfield, MO 65803
MLS# 60309494Listed by: KELLER WILLIAMS - New
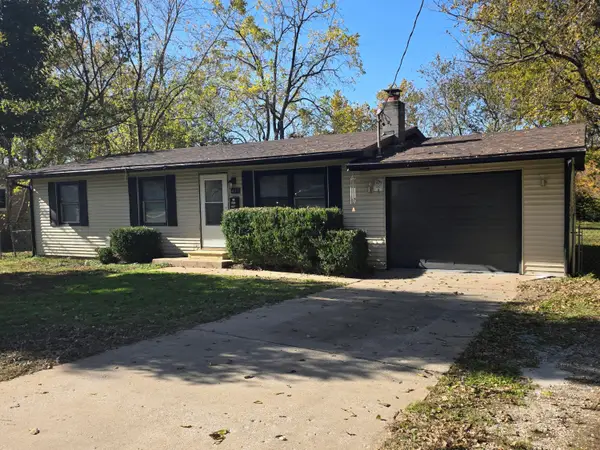 $169,900Active3 beds 1 baths960 sq. ft.
$169,900Active3 beds 1 baths960 sq. ft.433 S Nolting Avenue, Springfield, MO 65802
MLS# 60309473Listed by: MURNEY ASSOCIATES - PRIMROSE - New
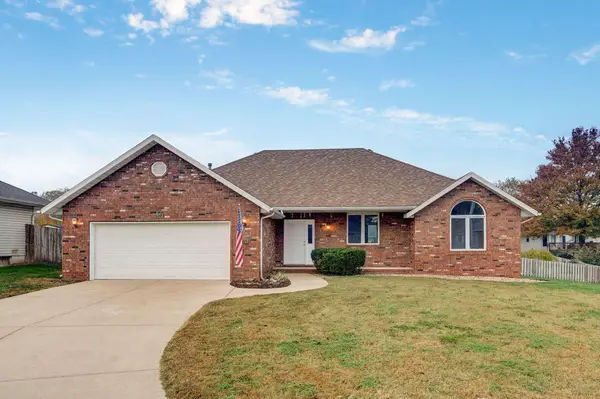 $285,000Active3 beds 2 baths1,722 sq. ft.
$285,000Active3 beds 2 baths1,722 sq. ft.3431 S Briarwood Court, Springfield, MO 65807
MLS# 60309461Listed by: KELLER WILLIAMS
