5724 E Mill St Street, Springfield, MO 65802
Local realty services provided by:Better Homes and Gardens Real Estate Southwest Group
Listed by:amie rogers
Office:jim garland real estate
MLS#:60299625
Source:MO_GSBOR
5724 E Mill St Street,Springfield, MO 65802
$699,900
- 4 Beds
- 3 Baths
- 4,011 sq. ft.
- Single family
- Active
Price summary
- Price:$699,900
- Price per sq. ft.:$157.53
About this home
Welcome to your dream retreat! Nestled on 5 peaceful acres just minutes from Hwy 65, this stunning 4,000+ sq ft home offers space, style, and serenity. With 4 spacious bedrooms and 3 full baths, you'll find thoughtful design and custom details throughout.Step inside to an open floorplan filled with natural light, large windows, and beautiful hardwood floors. The custom kitchen is a chef's delight--featuring a 5-burner gas range, Carrara marble countertops, a massive island perfect for entertaining, and a sizable pantry.Cozy up in one of the three wood-burning fireplaces, enjoy a cocktail from the wet bar, or relax in the expansive primary suite complete with a jetted tub, radiant heat floors, walk-in closet, double vanity with makeup station, and a separate shower.With multiple living areas, there's room for a formal dining room, home office, and more. The oversized laundry room includes a utility sink and ample storage.Outside, you'll find both a detached garage/shop and a 2-car garage attached--perfect for hobbies, projects, or extra storage.A home full of character and charm, in a location that offers privacy without sacrificing convenience--this is the one you've been waiting for!
Contact an agent
Home facts
- Year built:1960
- Listing ID #:60299625
- Added:93 day(s) ago
- Updated:October 16, 2025 at 02:58 PM
Rooms and interior
- Bedrooms:4
- Total bathrooms:3
- Full bathrooms:3
- Living area:4,011 sq. ft.
Heating and cooling
- Cooling:Central Air
- Heating:Central, Fireplace(s), Forced Air, Radiant Floor
Structure and exterior
- Year built:1960
- Building area:4,011 sq. ft.
- Lot area:5 Acres
Schools
- High school:SGF-Glendale
- Middle school:SGF-Hickory Hills
- Elementary school:SGF-Hickory Hills
Utilities
- Sewer:Septic Tank
Finances and disclosures
- Price:$699,900
- Price per sq. ft.:$157.53
- Tax amount:$4,718 (2024)
New listings near 5724 E Mill St Street
- New
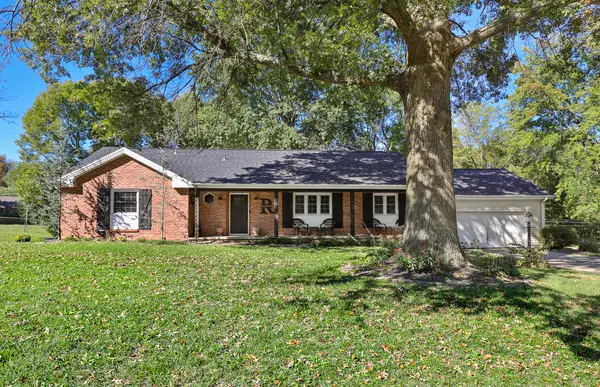 $410,000Active4 beds 3 baths3,298 sq. ft.
$410,000Active4 beds 3 baths3,298 sq. ft.2337 S Mayfair Avenue, Springfield, MO 65804
MLS# 60307604Listed by: EXP REALTY LLC - New
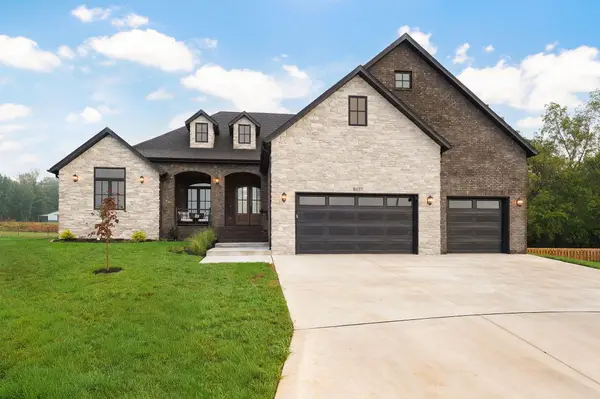 $764,977Active4 beds 4 baths3,123 sq. ft.
$764,977Active4 beds 4 baths3,123 sq. ft.5177 S Barbarosa Court, Springfield, MO 65802
MLS# 60307615Listed by: ALPHA REALTY MO, LLC - New
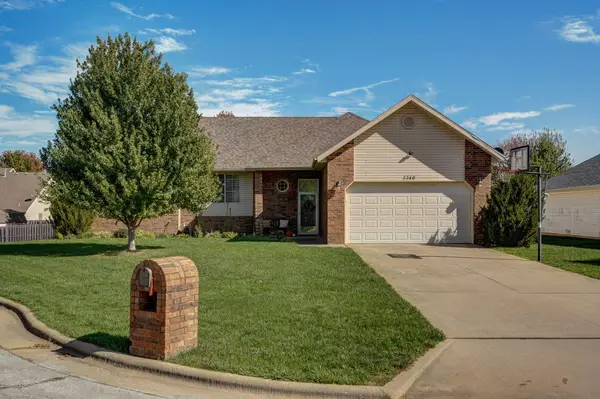 $415,000Active5 beds 4 baths2,747 sq. ft.
$415,000Active5 beds 4 baths2,747 sq. ft.3740 N Oak Point Avenue, Springfield, MO 65803
MLS# 60307622Listed by: ALPHA REALTY MO, LLC - New
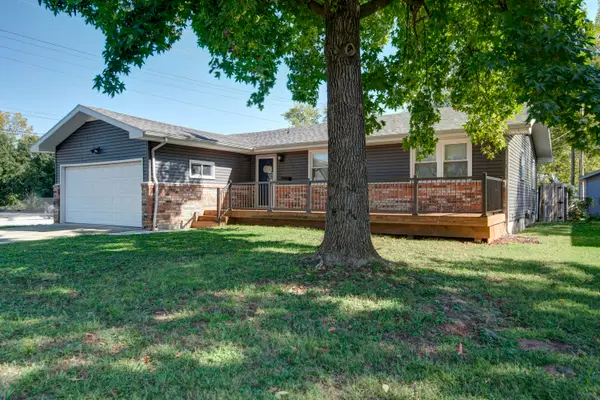 $240,000Active4 beds 2 baths1,428 sq. ft.
$240,000Active4 beds 2 baths1,428 sq. ft.606 S Grandview Avenue, Springfield, MO 65802
MLS# 60307603Listed by: MURNEY ASSOCIATES - PRIMROSE - New
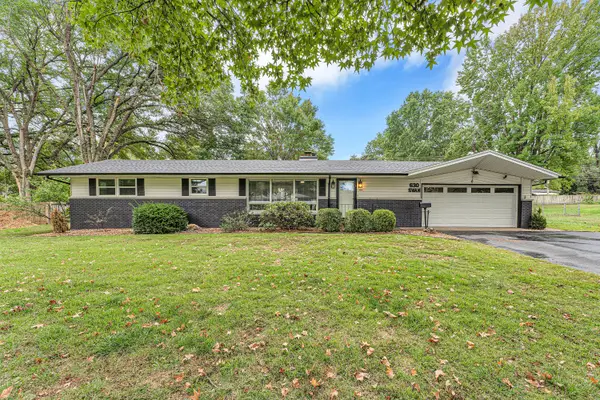 $250,000Active3 beds 2 baths1,344 sq. ft.
$250,000Active3 beds 2 baths1,344 sq. ft.630 W Swan Street, Springfield, MO 65807
MLS# 60307538Listed by: CENTURY 21 INTEGRITY GROUP - Open Sun, 7 to 9pmNew
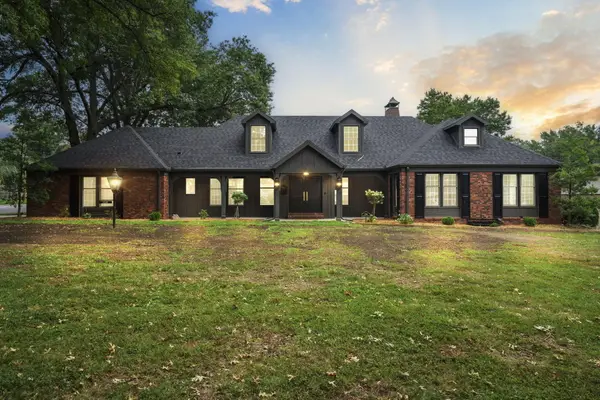 $1,200,000Active5 beds 4 baths3,720 sq. ft.
$1,200,000Active5 beds 4 baths3,720 sq. ft.2348 S Cedarbrook Avenue, Springfield, MO 65804
MLS# 60307581Listed by: MURNEY ASSOCIATES - PRIMROSE - New
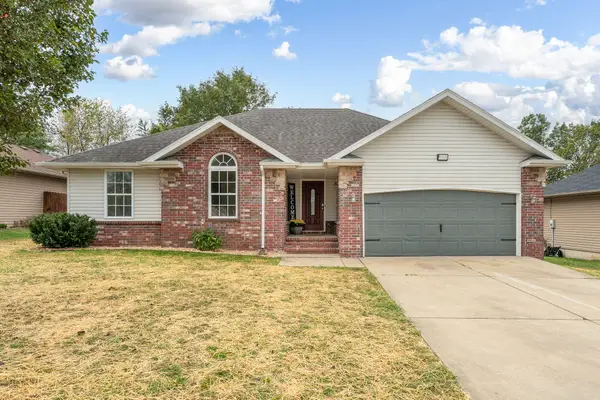 $259,900Active3 beds 2 baths1,377 sq. ft.
$259,900Active3 beds 2 baths1,377 sq. ft.316 E Libby Drive, Springfield, MO 65803
MLS# 60307588Listed by: PREMIER REALTY - New
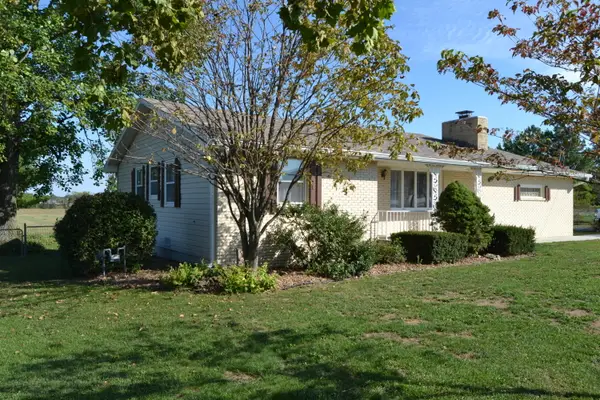 $275,000Active3 beds 2 baths1,657 sq. ft.
$275,000Active3 beds 2 baths1,657 sq. ft.6789 W Farm Rd 144, Springfield, MO 65802
MLS# 60307586Listed by: MURNEY ASSOCIATES - PRIMROSE - Open Sat, 3 to 5pmNew
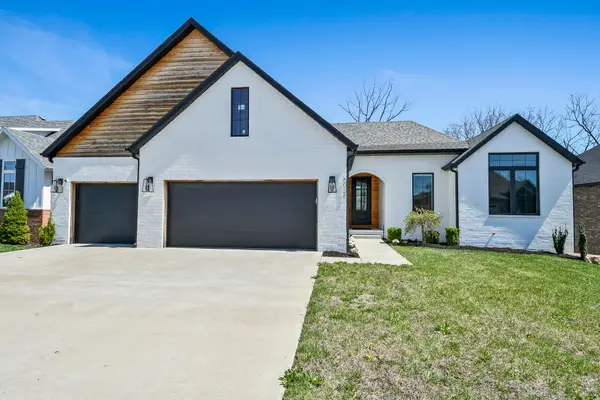 $739,900Active5 beds 4 baths3,661 sq. ft.
$739,900Active5 beds 4 baths3,661 sq. ft.6038 S Maryland Avenue, Springfield, MO 65810
MLS# 60307587Listed by: KELLER WILLIAMS - New
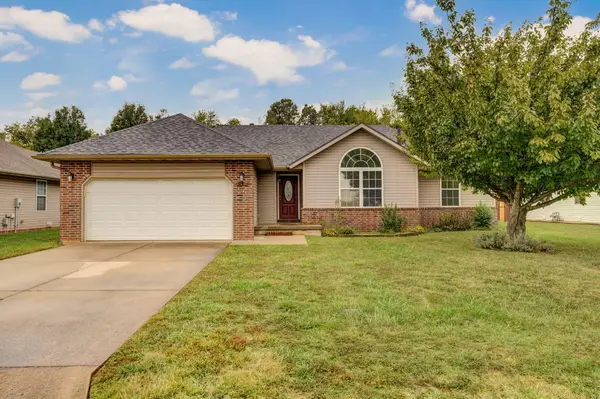 $229,900Active3 beds 2 baths1,388 sq. ft.
$229,900Active3 beds 2 baths1,388 sq. ft.923 S Natalie Avenue, Springfield, MO 65802
MLS# 60307580Listed by: REECENICHOLS - MOUNT VERNON
