5786 S Brightwater Trail, Springfield, MO 65810
Local realty services provided by:Better Homes and Gardens Real Estate Southwest Group
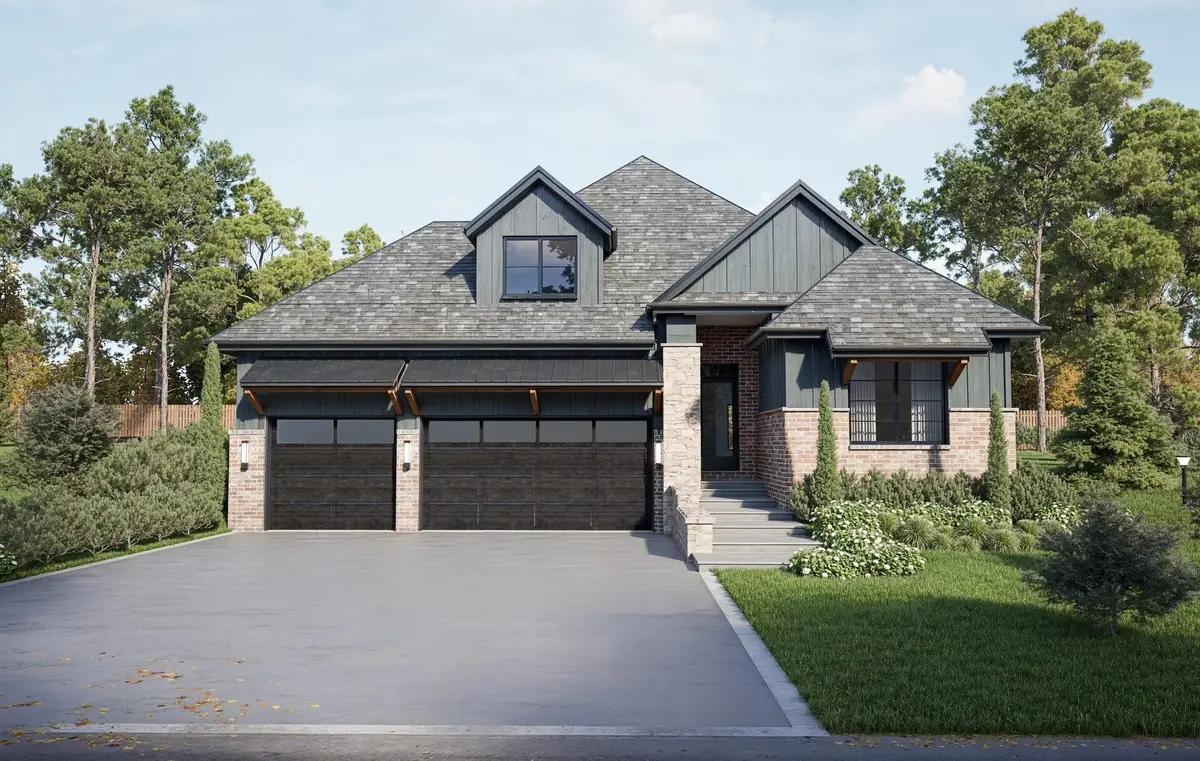
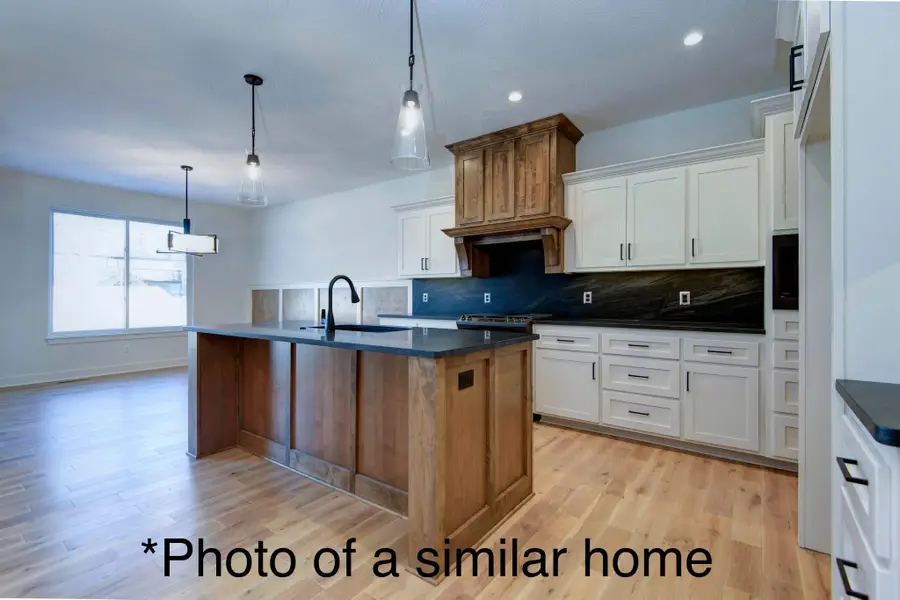
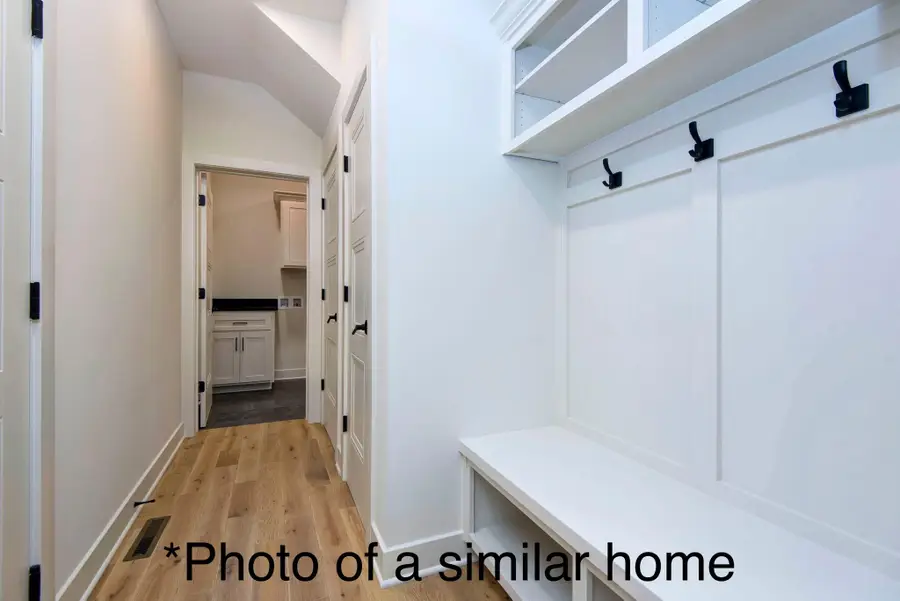
Listed by:jim l colton
Office:murney associates - primrose
MLS#:60298959
Source:MO_GSBOR
5786 S Brightwater Trail,Springfield, MO 65810
$689,900
- 4 Beds
- 3 Baths
- 2,542 sq. ft.
- Single family
- Active
Price summary
- Price:$689,900
- Price per sq. ft.:$271.4
- Monthly HOA dues:$78
About this home
New Construction in Rivercut! 4BD/3BA/3 car garage + upstairs second living. Brick exterior with James Hardie accents. Covered front porch. Upscale finishes are used throughout the home. Tall ceilings make the home feel very spacious. Guest bathroom downstairs has a linen closet, hard surface countertops, custom painted cabinets, and tub/shower. Wood floors in main areas and primary bedroom. Floor-to-ceiling gas fireplace in living. Living room will feature tall Anderson windows and beamed ceiling. Upstairs you will find a second living area, bedroom, and full bathroom. Open concept kitchen with custom cabinets, hard surface countertops and backsplash with under cabinet lighting, wall oven and cooktop, microwave, walk-in pantry with built-ins, beverage nook, and dining area off the kitchen. Primary bedroom has an ensuite bathroom with tiled shower, soaking tub, double vanity with custom cabinets and hard surface countertops, water closet, and large walk-in closet with built-in shelving. Built-in bench for shoes, coats and bags. Large laundry with cabinets for storage. Covered back porch. Yard will be landscaped, sodded, with a sprinkler system in both front and backyard. Rivercut has many amenities including a swimming pool, clubhouse, common area maintenance, security service, snow removal, and trash.Call for details on completion date.*Some photos may be of a similar home.
Contact an agent
Home facts
- Year built:2026
- Listing Id #:60298959
- Added:38 day(s) ago
- Updated:August 15, 2025 at 02:44 PM
Rooms and interior
- Bedrooms:4
- Total bathrooms:3
- Full bathrooms:3
- Living area:2,542 sq. ft.
Heating and cooling
- Cooling:Central Air
- Heating:Forced Air
Structure and exterior
- Year built:2026
- Building area:2,542 sq. ft.
- Lot area:0.27 Acres
Schools
- High school:SGF-Kickapoo
- Middle school:SGF-Cherokee
- Elementary school:SGF-McBride/Wilson's Cre
Finances and disclosures
- Price:$689,900
- Price per sq. ft.:$271.4
New listings near 5786 S Brightwater Trail
- New
 $494,995Active4 beds 2 baths2,155 sq. ft.
$494,995Active4 beds 2 baths2,155 sq. ft.Lot 65 W Marty Avenue, Springfield, MO 65810
MLS# 60302295Listed by: KELLER WILLIAMS - Open Sun, 6 to 8pmNew
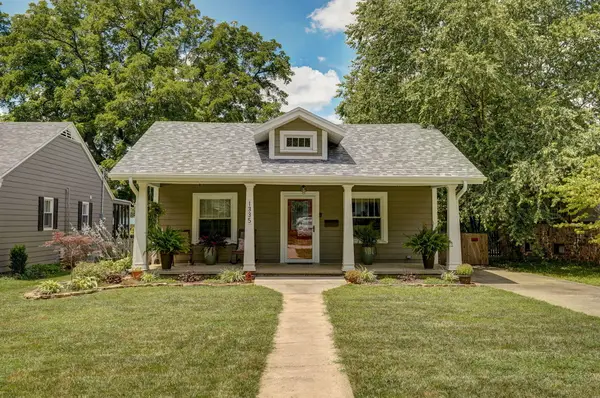 $350,000Active3 beds 2 baths1,432 sq. ft.
$350,000Active3 beds 2 baths1,432 sq. ft.1335 S Maryland Avenue, Springfield, MO 65807
MLS# 60302293Listed by: REECENICHOLS - SPRINGFIELD - New
 $390,000Active3 beds 3 baths2,397 sq. ft.
$390,000Active3 beds 3 baths2,397 sq. ft.3550 E Whitehall Drive, Springfield, MO 65809
MLS# 60302279Listed by: KELLER WILLIAMS - New
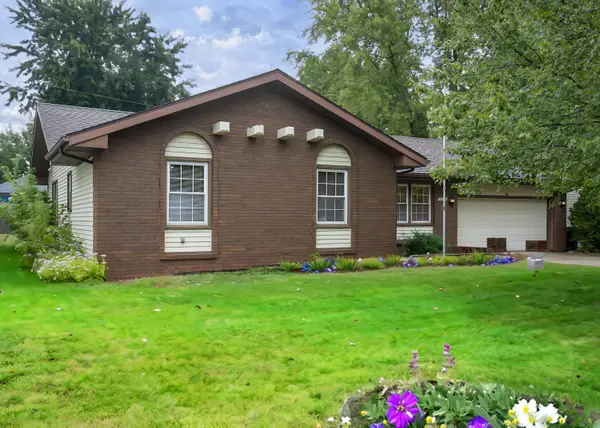 $263,000Active3 beds 2 baths1,664 sq. ft.
$263,000Active3 beds 2 baths1,664 sq. ft.3324 S Roanoke Avenue, Springfield, MO 65807
MLS# 60302288Listed by: KELLER WILLIAMS - New
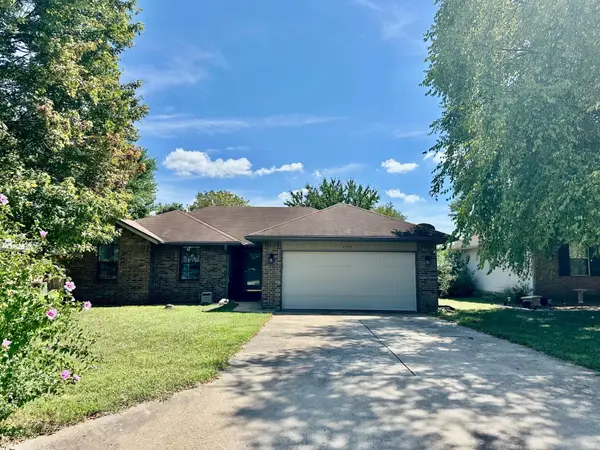 $246,900Active3 beds 2 baths1,378 sq. ft.
$246,900Active3 beds 2 baths1,378 sq. ft.2236 W Rockwood Street, Springfield, MO 65807
MLS# 60302290Listed by: REECENICHOLS - SPRINGFIELD - New
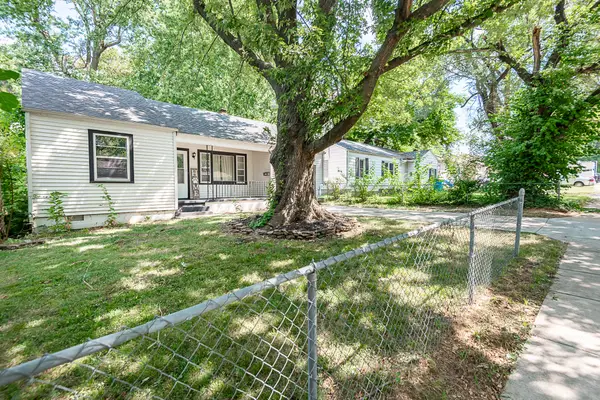 $165,000Active3 beds 2 baths1,110 sq. ft.
$165,000Active3 beds 2 baths1,110 sq. ft.1407 E Locust Street, Springfield, MO 65803
MLS# 60302291Listed by: AGORA REALTY GROUP - New
 $934,900Active5 beds 5 baths4,193 sq. ft.
$934,900Active5 beds 5 baths4,193 sq. ft.Lot 57 E Ferdinand Court, Springfield, MO 65802
MLS# 60302281Listed by: ALPHA REALTY MO, LLC - New
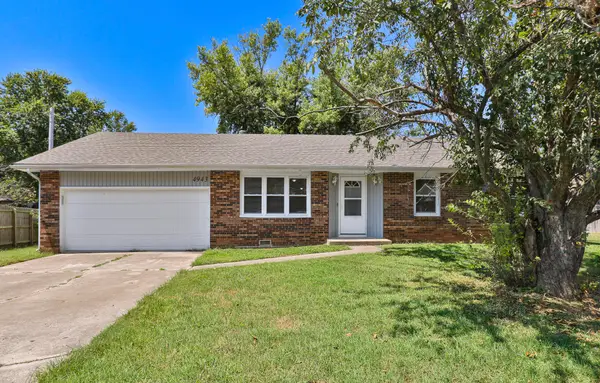 $245,000Active3 beds 2 baths1,548 sq. ft.
$245,000Active3 beds 2 baths1,548 sq. ft.4943 S Ash Avenue, Springfield, MO 65804
MLS# 60302267Listed by: KELLER WILLIAMS - New
 $284,900Active3 beds 3 baths1,569 sq. ft.
$284,900Active3 beds 3 baths1,569 sq. ft.2616 N Prospect Avenue, Springfield, MO 65803
MLS# 60302231Listed by: MURNEY ASSOCIATES - PRIMROSE - New
 $210,000Active3 beds 2 baths1,378 sq. ft.
$210,000Active3 beds 2 baths1,378 sq. ft.685 W Highland Street, Springfield, MO 65807
MLS# 60302222Listed by: KELLER WILLIAMS
