5820 S Meadowlark Lane, Springfield, MO 65810
Local realty services provided by:Better Homes and Gardens Real Estate Southwest Group
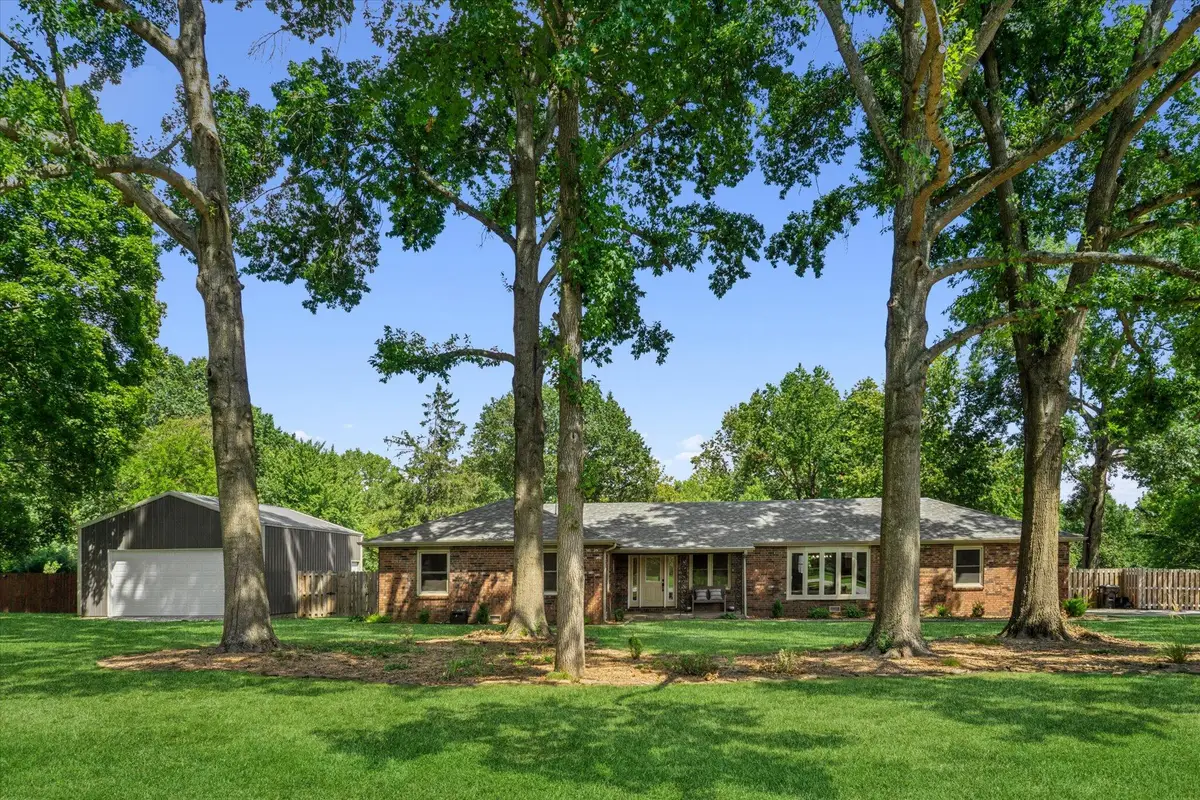
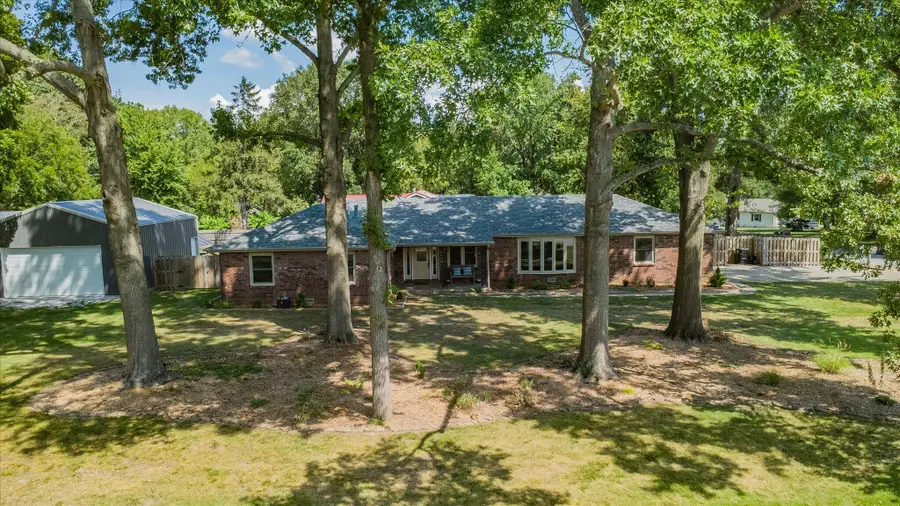
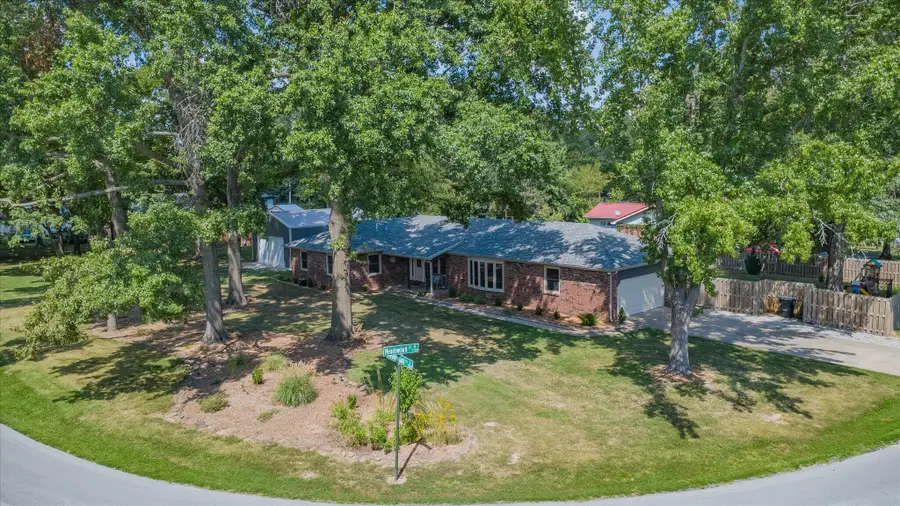
Listed by:dulce hogar
Office:murney associates - primrose
MLS#:60302614
Source:MO_GSBOR
5820 S Meadowlark Lane,Springfield, MO 65810
$350,000
- 3 Beds
- 3 Baths
- 1,964 sq. ft.
- Single family
- Active
Upcoming open houses
- Sat, Aug 2306:00 pm - 08:00 pm
Price summary
- Price:$350,000
- Price per sq. ft.:$178.21
About this home
Welcome to this rare gem in SW Springfield, located in the highly sought-after Riverview Estates subdivision. Nestled on a spacious, tree-shaded .56-acre corner cul-de-sac lot, this 1,964 sq. ft. home features three bedrooms plus a non-conforming fourth that is perfect for an office, along with two and a half baths--all on one level. It offers a perfect blend of comfort, style, and thoughtful upgrades.Inside, the open-concept main living area boasts a coffered ceiling and cozy electric fireplace, flowing into a light-filled dining room with a bay window. The fully remodeled kitchen features marble countertops, a farmhouse sink, soft-close cabinets, and new energy-efficient appliances. Beautiful waterproof Pergo laminate flooring runs throughout, adding durability and style. The master bedroom is a comfortable retreat, while its luxurious en suite bath impresses with a custom vanity, large walk-in shower, and soaking tub. Perfect for both daily living and entertaining, the home's layout is as functional as it is inviting.Significant improvements include updated PEX plumbing, a drain line less than a year old, a three-year-old HVAC system with warranty, and an eight-year-old water heater. Exterior improvements feature a roof, gutters, soffit, and siding replaced in 2019, a five-year-old privacy fence, seven-year-old deck, and windows replaced in 2016. Fully owned ground-mounted solar panels with a battery backup system provide energy efficiency, peace of mind, and help lower utility costs.A standout feature is the three-year-old 24x30 climate-controlled building, offering 10-foot ceilings, full electrical, a mini split system, and an overhead garage door--perfect as a workshop or for additional storage. Located in the top-rated Kickapoo School District, this home offers a peaceful neighborhood setting while remaining close to shopping, dining, parks, and major roadways--ready for its next owners to move right in and enjoy every thoughtful detail.
Contact an agent
Home facts
- Year built:1972
- Listing Id #:60302614
- Added:1 day(s) ago
- Updated:August 21, 2025 at 01:18 AM
Rooms and interior
- Bedrooms:3
- Total bathrooms:3
- Full bathrooms:2
- Half bathrooms:1
- Living area:1,964 sq. ft.
Heating and cooling
- Cooling:Attic Fan, Ceiling Fan(s), Central Air
- Heating:Central, Fireplace(s)
Structure and exterior
- Year built:1972
- Building area:1,964 sq. ft.
- Lot area:0.56 Acres
Schools
- High school:SGF-Kickapoo
- Middle school:SGF-Cherokee
- Elementary school:SGF-McBride/Wilson's Cre
Utilities
- Sewer:Septic Tank
Finances and disclosures
- Price:$350,000
- Price per sq. ft.:$178.21
- Tax amount:$1,912 (2024)
New listings near 5820 S Meadowlark Lane
- New
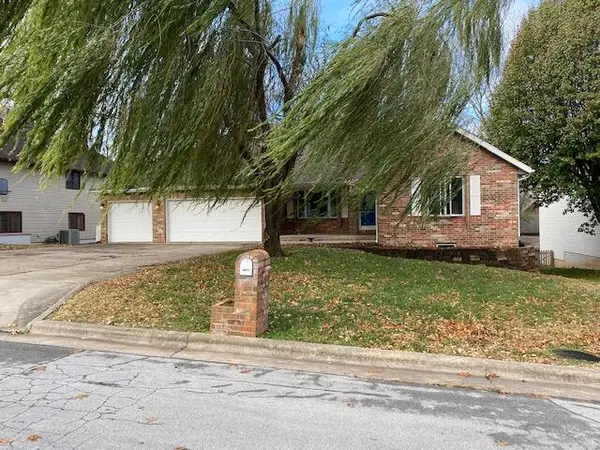 $380,000Active6 beds 4 baths3,956 sq. ft.
$380,000Active6 beds 4 baths3,956 sq. ft.3877 N Daniels Court, Springfield, MO 65803
MLS# 60302706Listed by: JEFFREY MCCONNELL, BROKER - New
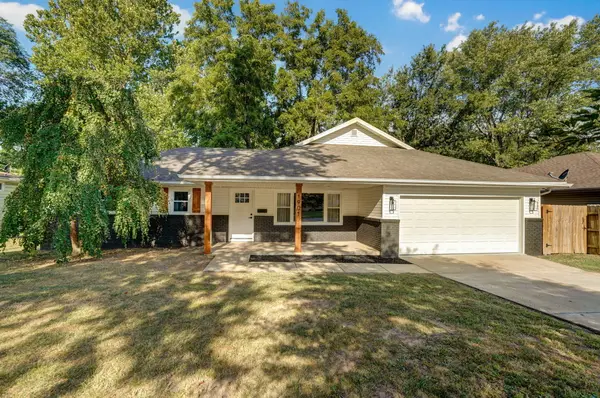 $295,000Active3 beds 2 baths1,776 sq. ft.
$295,000Active3 beds 2 baths1,776 sq. ft.1901 S Sieger Drive, Springfield, MO 65804
MLS# 60302707Listed by: MURNEY ASSOCIATES - PRIMROSE - New
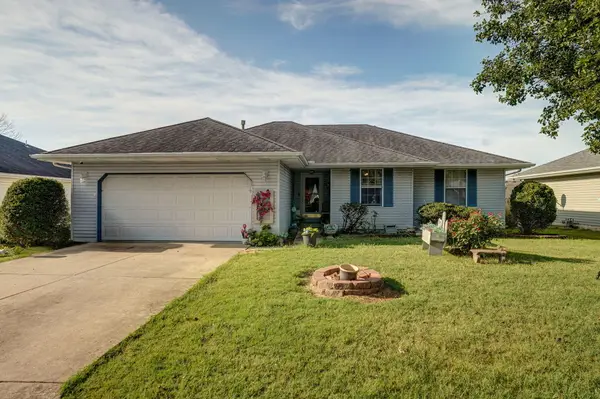 $235,000Active3 beds 2 baths1,486 sq. ft.
$235,000Active3 beds 2 baths1,486 sq. ft.3004 W Knob Hill Street, Springfield, MO 65810
MLS# 60302712Listed by: ALPHA REALTY MO, LLC - New
 $450,000Active5 beds 4 baths4,286 sq. ft.
$450,000Active5 beds 4 baths4,286 sq. ft.1880 E Cardinal Street, Springfield, MO 65804
MLS# 60302694Listed by: KELLER WILLIAMS - New
 $309,900Active3 beds 2 baths1,878 sq. ft.
$309,900Active3 beds 2 baths1,878 sq. ft.3033 E Impala Court, Springfield, MO 65804
MLS# 60302698Listed by: AMAX REAL ESTATE - New
 $220,000Active3 beds 2 baths1,260 sq. ft.
$220,000Active3 beds 2 baths1,260 sq. ft.2564 S Regina Avenue, Springfield, MO 65807
MLS# 60302690Listed by: LAKE TO LAKE REALTY - New
 $930,000Active5 beds 4 baths4,230 sq. ft.
$930,000Active5 beds 4 baths4,230 sq. ft.3717 E Woodhue Street, Springfield, MO 65802
MLS# 60302679Listed by: ALPHA REALTY MO, LLC - New
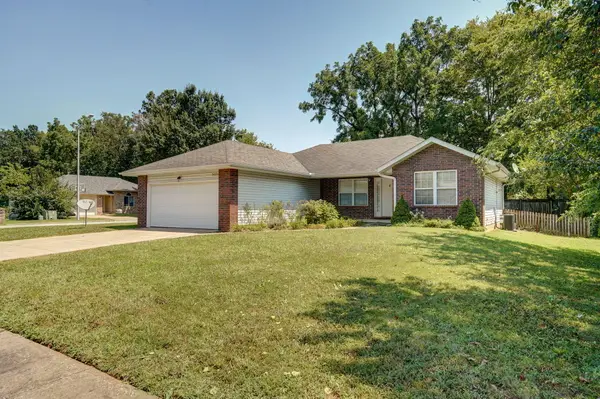 $224,900Active3 beds 2 baths1,372 sq. ft.
$224,900Active3 beds 2 baths1,372 sq. ft.3070 S Overhill Court, Springfield, MO 65807
MLS# 60302682Listed by: KELLER WILLIAMS - New
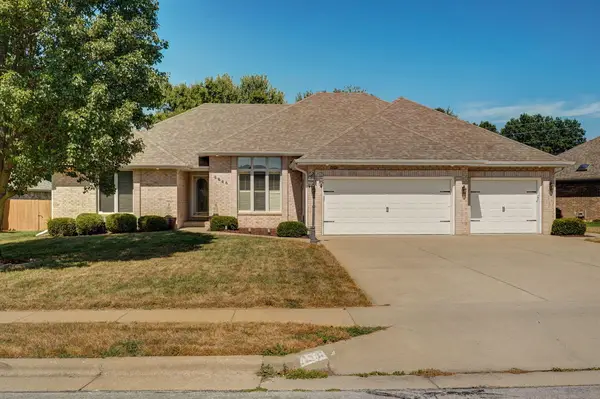 $369,900Active3 beds 2 baths2,211 sq. ft.
$369,900Active3 beds 2 baths2,211 sq. ft.4648 S Warren Avenue, Springfield, MO 65810
MLS# 60302683Listed by: MURNEY ASSOCIATES - PRIMROSE - New
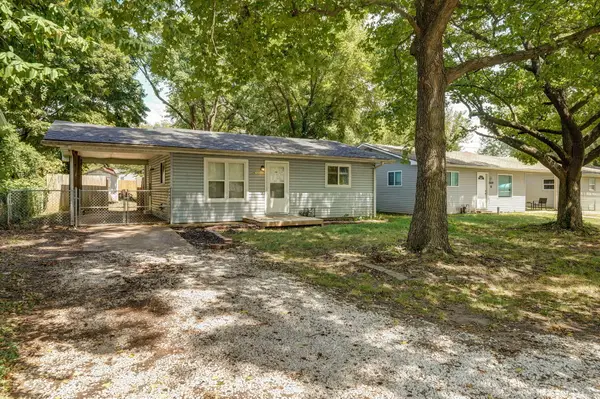 $139,900Active2 beds 1 baths840 sq. ft.
$139,900Active2 beds 1 baths840 sq. ft.2611 W Madison Street, Springfield, MO 65802
MLS# 60302672Listed by: WISER LIVING REALTY LLC
