5853 S Northern Ridge Road, Springfield, MO 65810
Local realty services provided by:Better Homes and Gardens Real Estate Southwest Group
Listed by: jeffrey r frye
Office: jim hutcheson, realtors
MLS#:60294559
Source:MO_GSBOR
5853 S Northern Ridge Road,Springfield, MO 65810
$1,150,000Last list price
- 5 Beds
- 6 Baths
- - sq. ft.
- Single family
- Sold
Sorry, we are unable to map this address
Price summary
- Price:$1,150,000
- Monthly HOA dues:$64
About this home
Fantastic new walkout basement listing in Rivercut, located at the end of a cul-de-sac. This wonderful property has many great outdoor entertaining spaces some of which are a 30'x15' inground pool, outdoor basketball 1/2 court, outside kitchen with a Green egg and gas grill, water garden, plus patios and a large deck to enjoy the tree lined open space provided by the Rivercut common area (there are no neighbors behind); this is a fun private space to relax or entertain. There is also a 35' heated and cooled RV garage in the basement attached to the John Deere/shop area, with access to the covered dog run.This gorgeous home has three levels and so much to offer. The main level has 20' soaring high ceilings with large bright windows, beautiful hardwood floors and great entertaining spaces: formal dining, great room, large cooks' kitchen, hearth room, and sunroom, plus the first-floor primary bedroom suite with a nicely appointed office adjacent.The second level has three spacious bedrooms, each with its own full bath, one of them could be considered a second primary suite. There is also a great gaming or study loft at the top of the stairs. The fun basement boasts a home theater (with snack bar), family/rec. room, exercise room, large bar area, fifth bedroom (and bath), wood paneled study with fireplace and built-in bookcases, plus access to the RV garage/John Deer room. There is also a paved side entry driveway to the basement RV garage.
Contact an agent
Home facts
- Year built:2005
- Listing ID #:60294559
- Added:259 day(s) ago
- Updated:January 29, 2026 at 08:43 AM
Rooms and interior
- Bedrooms:5
- Total bathrooms:6
- Full bathrooms:5
- Half bathrooms:1
Heating and cooling
- Cooling:Attic Fan, Ceiling Fan(s), Central Air
- Heating:Central, Forced Air, Zoned
Structure and exterior
- Year built:2005
Schools
- High school:SGF-Kickapoo
- Middle school:SGF-Cherokee
- Elementary school:SGF-McBride/Wilson's Cre
Finances and disclosures
- Price:$1,150,000
- Tax amount:$11,570 (2024)
New listings near 5853 S Northern Ridge Road
- New
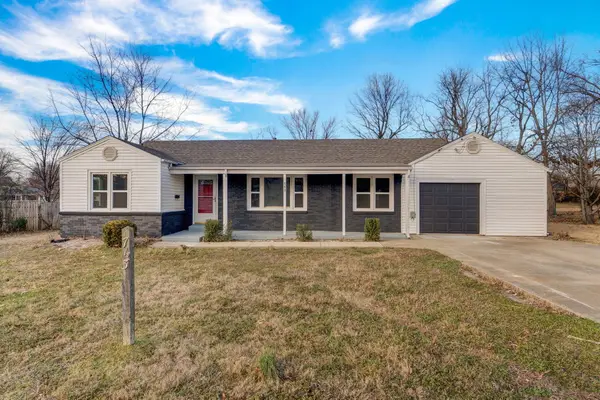 $249,900Active3 beds 2 baths1,650 sq. ft.
$249,900Active3 beds 2 baths1,650 sq. ft.743 W Whiteside Street, Springfield, MO 65807
MLS# 60314264Listed by: KELLER WILLIAMS - New
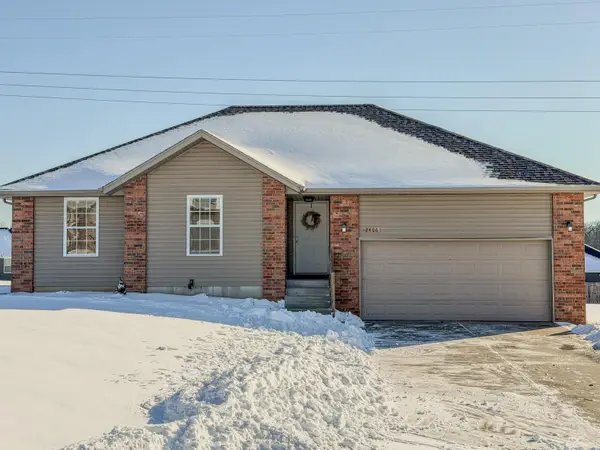 $225,000Active3 beds 2 baths1,149 sq. ft.
$225,000Active3 beds 2 baths1,149 sq. ft.2406 W Spring Water Street, Springfield, MO 65803
MLS# 60314263Listed by: LAKE TO LAKE REALTY 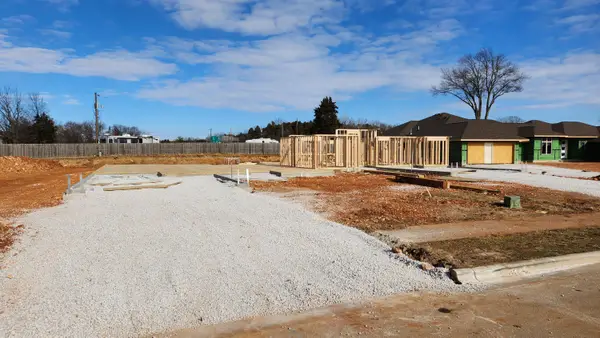 $497,000Pending3 beds 2 baths2,104 sq. ft.
$497,000Pending3 beds 2 baths2,104 sq. ft.2413 E Swallow Street, Springfield, MO 65804
MLS# 60314254Listed by: REECENICHOLS - SPRINGFIELD- New
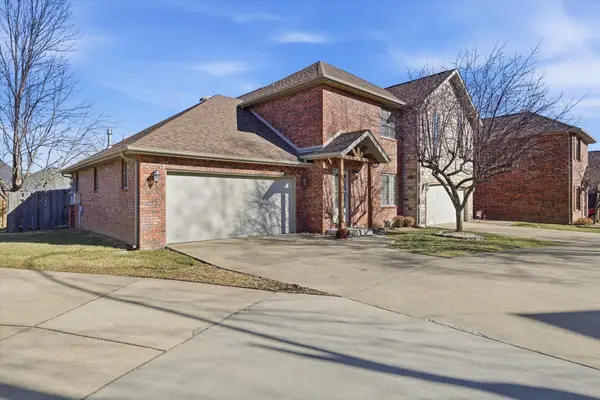 $249,900Active3 beds 3 baths1,456 sq. ft.
$249,900Active3 beds 3 baths1,456 sq. ft.2333 W Chesterfield Boulevard #C, Springfield, MO 65807
MLS# 60314240Listed by: REECENICHOLS - SPRINGFIELD - New
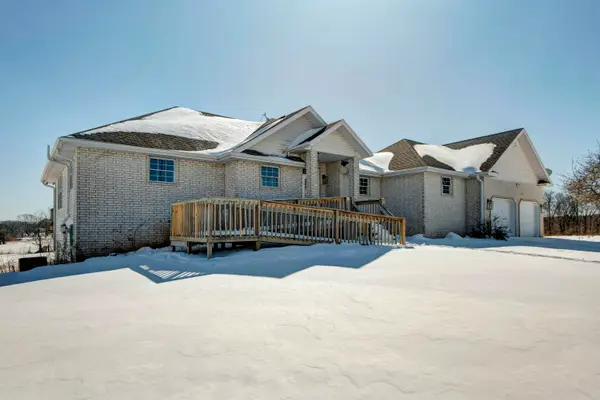 $615,000Active3 beds 3 baths3,575 sq. ft.
$615,000Active3 beds 3 baths3,575 sq. ft.6419 N Wexford Lane, Springfield, MO 65803
MLS# 60314246Listed by: RE/MAX HOUSE OF BROKERS - New
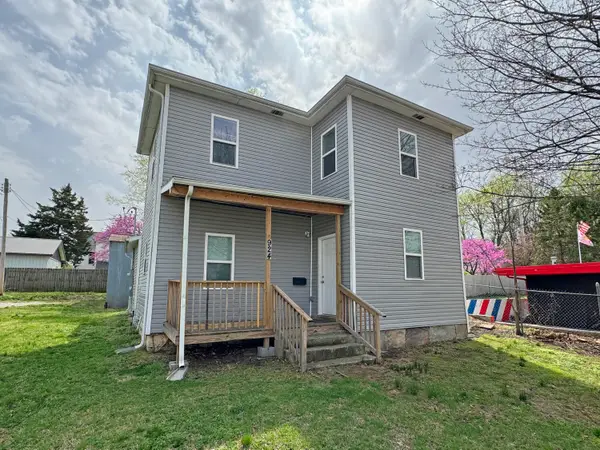 $165,000Active4 beds 2 baths1,316 sq. ft.
$165,000Active4 beds 2 baths1,316 sq. ft.924 W College Street, Springfield, MO 65806
MLS# 60314233Listed by: VALIANT GROUP REAL ESTATE - New
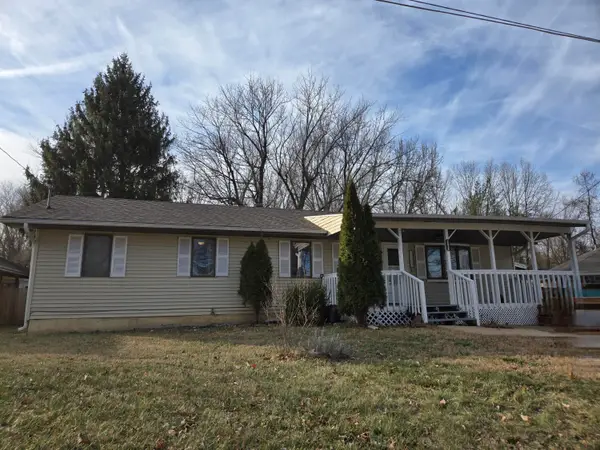 $199,500Active4 beds 2 baths1,248 sq. ft.
$199,500Active4 beds 2 baths1,248 sq. ft.2626 E Elm Street, Springfield, MO 65802
MLS# 60314236Listed by: MURNEY ASSOCIATES - PRIMROSE - New
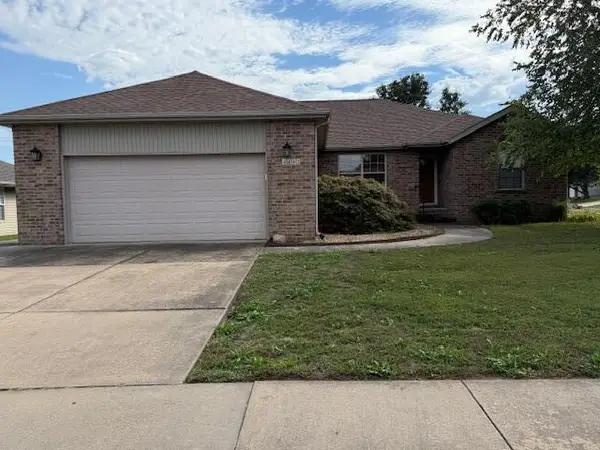 $279,000Active3 beds 2 baths1,968 sq. ft.
$279,000Active3 beds 2 baths1,968 sq. ft.4442 W Tilden Street, Springfield, MO 65802
MLS# 60314222Listed by: REALTY ONE GROUP GRAND - New
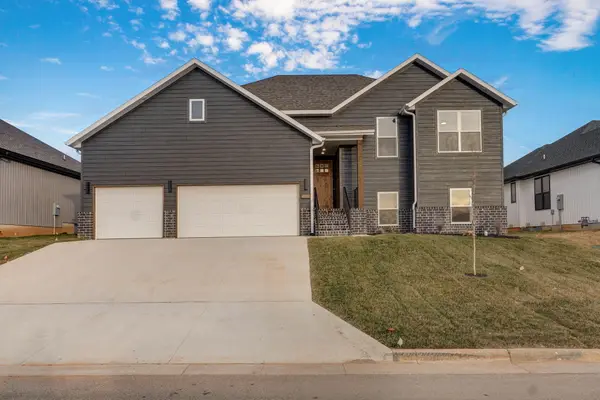 $525,000Active5 beds 4 baths2,742 sq. ft.
$525,000Active5 beds 4 baths2,742 sq. ft.2925 W Teton Drive, Springfield, MO 65810
MLS# 60314209Listed by: KELLER WILLIAMS - New
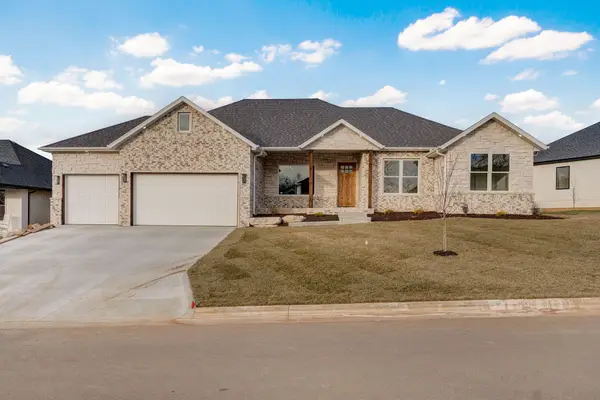 $474,995Active4 beds 2 baths2,065 sq. ft.
$474,995Active4 beds 2 baths2,065 sq. ft.4911 S Sycamore Avenue, Springfield, MO 65810
MLS# 60314207Listed by: KELLER WILLIAMS
