5898 S Franklin Avenue, Springfield, MO 65810
Local realty services provided by:Better Homes and Gardens Real Estate Southwest Group
Listed by: shirley franklin
Office: alpha realty mo, llc.
MLS#:60303459
Source:MO_GSBOR
Price summary
- Price:$734,900
- Price per sq. ft.:$183.54
- Monthly HOA dues:$59.67
About this home
***OPEN HOUSE Saturday 22nd from 1-3 PM**Stunning mostly brick modern farmhouse on a spacious corner lot in one of Springfield's premier gated communities--Lions Gate. This 4,004 sq ft walk-out basement home offers 5 bedrooms, 3.5 bath, and multiple living areas, designed with both style and function. The open floor plan is ideal for entertaining and features hardwood, tile, and carpet on the main level, with luxury vinyl plank, tile, and carpet in the basement. Quality construction includes 6x6 basement walls and insulated garage walls, ceiling, and doors. You'll love the dual laundry rooms (main level and basement), ample storage, and convenient John Deere room. As construction progresses, finishes and updates will continue to elevate this home. Schedule a walk-through to preview the vision--this one belongs on your must-see list!
Contact an agent
Home facts
- Year built:2025
- Listing ID #:60303459
- Added:142 day(s) ago
- Updated:November 23, 2025 at 03:48 PM
Rooms and interior
- Bedrooms:5
- Total bathrooms:4
- Full bathrooms:3
- Half bathrooms:1
- Living area:4,004 sq. ft.
Heating and cooling
- Cooling:Ceiling Fan(s), Central Air
- Heating:Central, Forced Air
Structure and exterior
- Year built:2025
- Building area:4,004 sq. ft.
- Lot area:0.36 Acres
Schools
- High school:SGF-Kickapoo
- Middle school:SGF-Cherokee
- Elementary school:SGF-McBride/Wilson's Cre
Finances and disclosures
- Price:$734,900
- Price per sq. ft.:$183.54
- Tax amount:$560 (2024)
New listings near 5898 S Franklin Avenue
- New
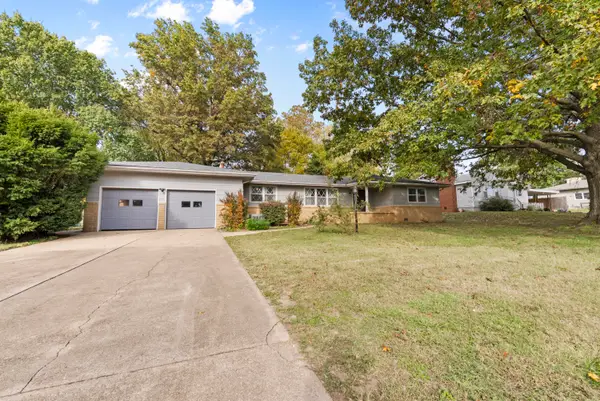 $275,000Active4 beds 3 baths2,119 sq. ft.
$275,000Active4 beds 3 baths2,119 sq. ft.1439 E Mcclernon Street, Springfield, MO 65803
MLS# 60310531Listed by: ALPHA REALTY MO, LLC - Open Sun, 3 to 5pmNew
 $375,000Active3 beds 3 baths2,075 sq. ft.
$375,000Active3 beds 3 baths2,075 sq. ft.3934 E Linwood Terrace, Springfield, MO 65809
MLS# 60310520Listed by: REECENICHOLS - SPRINGFIELD - New
 $1,149,000Active4 beds 3 baths3,454 sq. ft.
$1,149,000Active4 beds 3 baths3,454 sq. ft.4032 E Dunrobin Drive, Springfield, MO 65809
MLS# 60310512Listed by: MURNEY ASSOCIATES - PRIMROSE - New
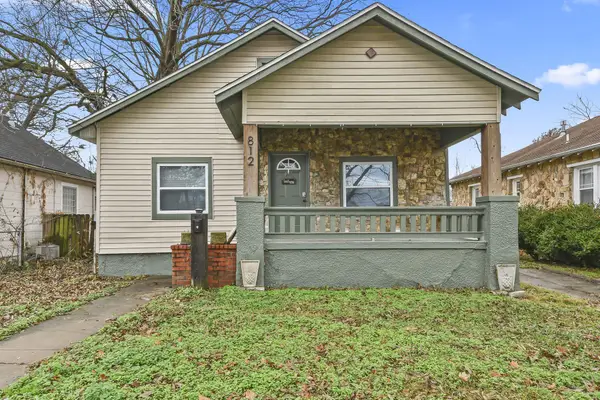 $221,500Active3 beds 2 baths1,512 sq. ft.
$221,500Active3 beds 2 baths1,512 sq. ft.812 W Pershing Street, Springfield, MO 65806
MLS# 60310507Listed by: MURNEY ASSOCIATES - PRIMROSE - New
 Listed by BHGRE$229,900Active-- beds -- baths1,830 sq. ft.
Listed by BHGRE$229,900Active-- beds -- baths1,830 sq. ft.716 E Locust Street, Springfield, MO 65803
MLS# 60310501Listed by: BETTER HOMES & GARDENS SW GRP - Open Sun, 2 to 4pmNew
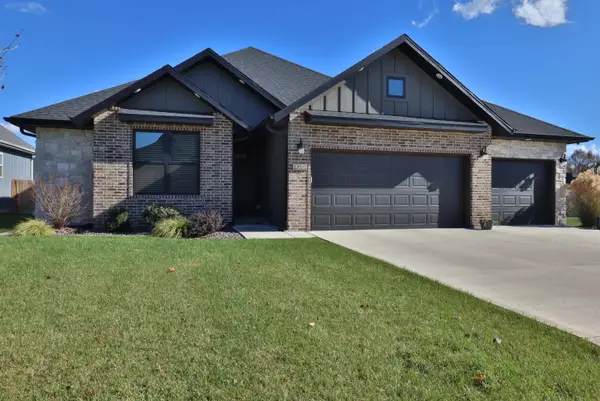 $419,900Active3 beds 2 baths1,815 sq. ft.
$419,900Active3 beds 2 baths1,815 sq. ft.4932 S Aaron Avenue, Springfield, MO 65810
MLS# 60310498Listed by: KELLER WILLIAMS - New
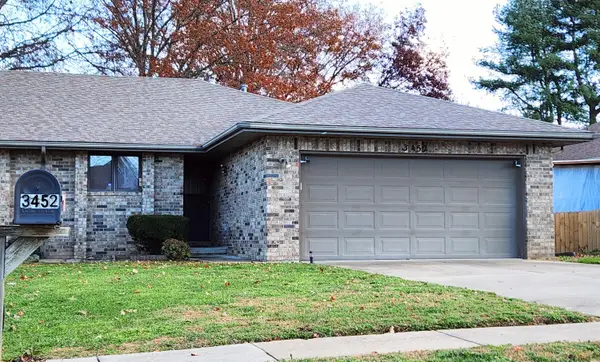 $182,500Active2 beds 2 baths1,253 sq. ft.
$182,500Active2 beds 2 baths1,253 sq. ft.3452 S Parkmont Court, Springfield, MO 65807
MLS# 60310494Listed by: AMAX REAL ESTATE - New
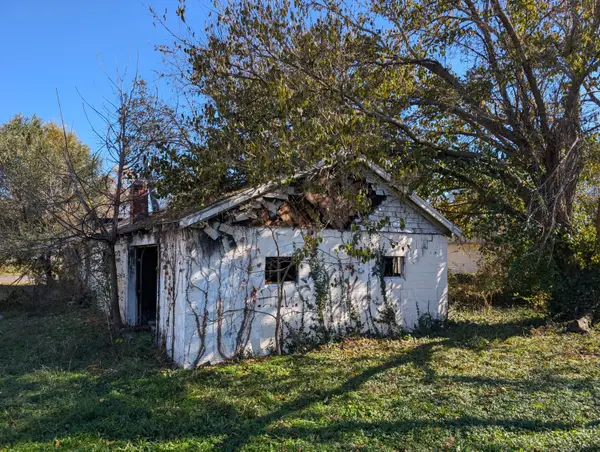 $25,000Active0.17 Acres
$25,000Active0.17 Acres2059 N Washington Avenue, Springfield, MO 65803
MLS# 60310491Listed by: VALIANT GROUP REAL ESTATE - New
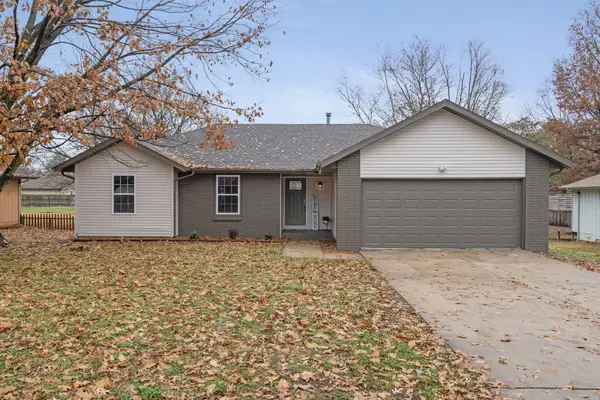 $239,900Active3 beds 2 baths1,238 sq. ft.
$239,900Active3 beds 2 baths1,238 sq. ft.3205 W Roxbury Street, Springfield, MO 65807
MLS# 60310473Listed by: BUY & SELL REALTY, LLC - New
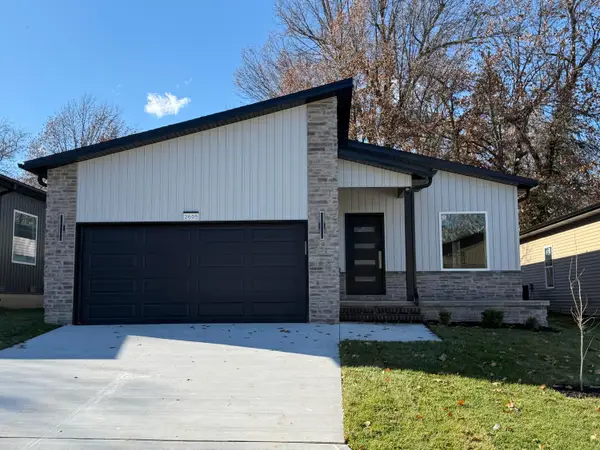 $249,900Active3 beds 2 baths1,400 sq. ft.
$249,900Active3 beds 2 baths1,400 sq. ft.2605 N Prospect Avenue, Springfield, MO 65803
MLS# 60310467Listed by: ALPHA REALTY MO, LLC
