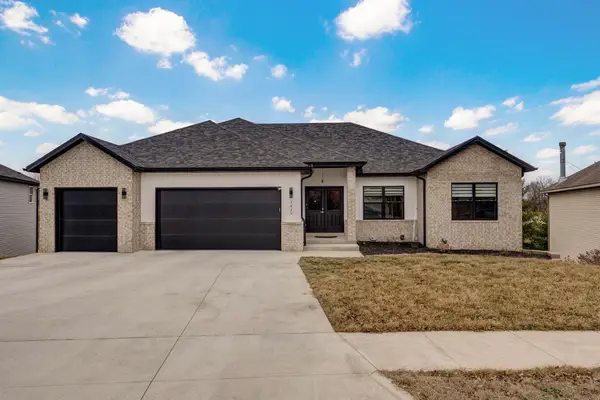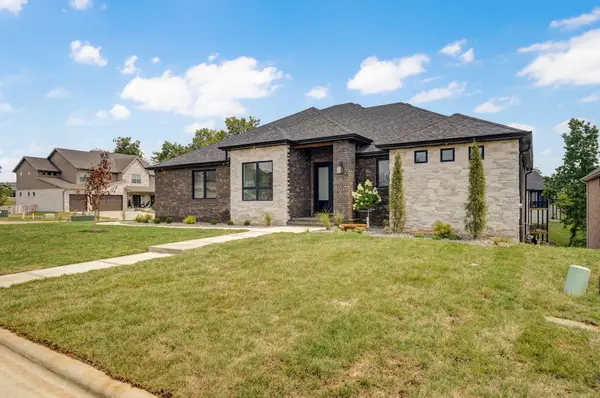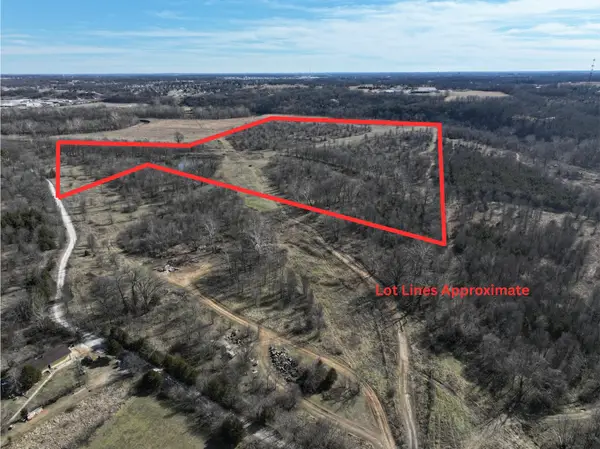5909 S Brightwater Trail, Springfield, MO 65810
Local realty services provided by:Better Homes and Gardens Real Estate Southwest Group
Listed by: christopher m lock
Office: keller williams
MLS#:60304506
Source:MO_GSBOR
5909 S Brightwater Trail,Springfield, MO 65810
$889,000
- 6 Beds
- 5 Baths
- 6,230 sq. ft.
- Single family
- Active
Price summary
- Price:$889,000
- Price per sq. ft.:$142.7
- Monthly HOA dues:$78
About this home
Welcome to this exceptional Rivercut estate on beautiful Brightwater Trail, thoughtfully designed with care and attention to detail, offering incredible views of the pristine golf course! From the moment you step into the two-story foyer with its sweeping iron staircase, you'll notice the quality, beautiful stone, tile, and hardwood flooring paired with tall ceilings and detailed crown moldings throughout.The spacious great room looks out over the course, while the kitchen is equipped with commercial-grade appliances, granite counters, and a large gathering room designed for family and friends. The main-floor primary bedroom offers a private and spacious setting, with stone and tile, a walk-in shower featuring multiple spa jets, granite countertops, and an impressive two-story walk-in closet.Upstairs you'll find a bedroom and bath along with an oversized second bedroom, or recreation/bonus room. The walkout lower level is perfect for entertaining, featuring its own soaring ceilings, complete with a media room, large family room space with a second fireplace and wet bar, plus two additional bedrooms, a full bath, and plenty of storage. Outdoor living is just as inviting, with both covered and uncovered decks and patios to enjoy year-round. A storm shelter, John Deere room, and a recently updated roof add even more value. Lovingly maintained, this home combines thoughtful design, comfortable living, and a highly desirable neighborhood setting. This is the kind of home that truly stands out from the rest and one you need to experience in person!
Contact an agent
Home facts
- Year built:2005
- Listing ID #:60304506
- Added:154 day(s) ago
- Updated:February 13, 2026 at 05:23 PM
Rooms and interior
- Bedrooms:6
- Total bathrooms:5
- Full bathrooms:4
- Half bathrooms:1
- Living area:6,230 sq. ft.
Heating and cooling
- Cooling:Ceiling Fan(s), Central Air, Zoned
- Heating:Central, Fireplace(s), Forced Air, Zoned
Structure and exterior
- Year built:2005
- Building area:6,230 sq. ft.
- Lot area:0.38 Acres
Schools
- High school:SGF-Kickapoo
- Middle school:SGF-Cherokee
- Elementary school:SGF-McBride/Wilson's Cre
Finances and disclosures
- Price:$889,000
- Price per sq. ft.:$142.7
- Tax amount:$9,411 (2024)
New listings near 5909 S Brightwater Trail
- New
 $565,000Active6 beds 5 baths4,514 sq. ft.
$565,000Active6 beds 5 baths4,514 sq. ft.3630 N Thistlewood Court, Springfield, MO 65803
MLS# 60315297Listed by: KELLER WILLIAMS - New
 $1,150,000Active5 beds 4 baths5,138 sq. ft.
$1,150,000Active5 beds 4 baths5,138 sq. ft.6006 S Maryland Avenue, Springfield, MO 65810
MLS# 60315298Listed by: ALPHA REALTY MO, LLC - New
 $849,977Active4 beds 4 baths3,550 sq. ft.
$849,977Active4 beds 4 baths3,550 sq. ft.Lot 16 E Wildhorse Drive, Springfield, MO 65802
MLS# 60315203Listed by: ALPHA REALTY MO, LLC - Open Sun, 2 to 4pmNew
 $364,900Active4 beds 3 baths2,823 sq. ft.
$364,900Active4 beds 3 baths2,823 sq. ft.3021 S Palisades Drive, Springfield, MO 65807
MLS# 60315245Listed by: MURNEY ASSOCIATES - PRIMROSE - New
 $625,000Active3 beds 3 baths3,096 sq. ft.
$625,000Active3 beds 3 baths3,096 sq. ft.9118 N Farm Rd 141, Springfield, MO 65803
MLS# 60315259Listed by: KELLER WILLIAMS - New
 $199,000Active3 beds 2 baths1,258 sq. ft.
$199,000Active3 beds 2 baths1,258 sq. ft.338 S Weller Avenue, Springfield, MO 65802
MLS# 60315279Listed by: KELLER WILLIAMS - New
 $249,500Active3 beds 2 baths1,355 sq. ft.
$249,500Active3 beds 2 baths1,355 sq. ft.2335 S Barcliff Avenue, Springfield, MO 65804
MLS# 60315284Listed by: KELLER WILLIAMS - New
 $220,000Active3 beds 2 baths1,119 sq. ft.
$220,000Active3 beds 2 baths1,119 sq. ft.1120 N Colgate Avenue, Springfield, MO 65802
MLS# 60315257Listed by: COMPLETE REALTY SALES & MGMT - New
 $128,000Active2 beds 1 baths832 sq. ft.
$128,000Active2 beds 1 baths832 sq. ft.1305 N Irving Avenue, Springfield, MO 65802
MLS# 60315235Listed by: MURNEY ASSOCIATES - PRIMROSE - New
 $699,999Active72.07 Acres
$699,999Active72.07 Acres000 W Farm Rd 186, Springfield, MO 65810
MLS# 60315228Listed by: ALPHA REALTY MO, LLC

