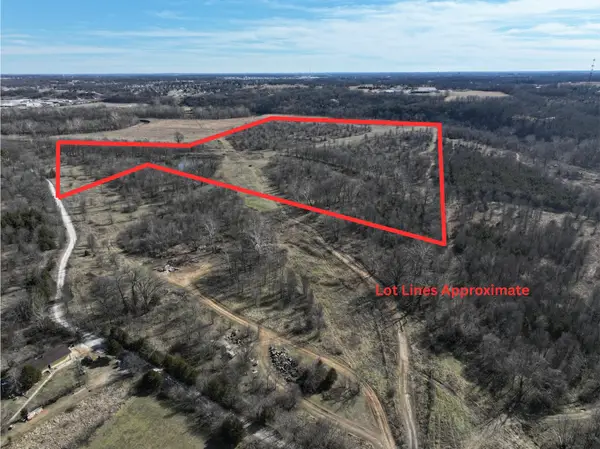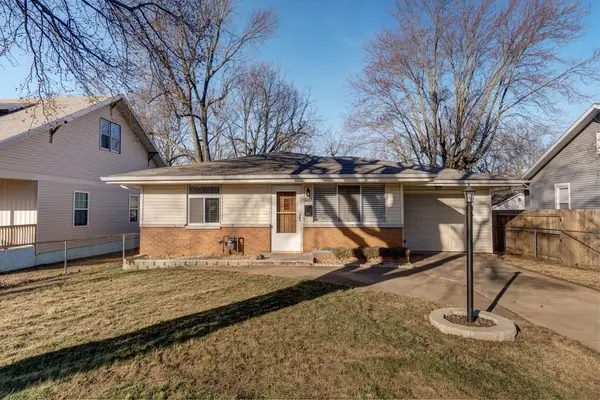5996 South Mccann Avenue, Springfield, MO 65804
Local realty services provided by:Better Homes and Gardens Real Estate Southwest Group
Listed by: the marin group
Office: keller williams
MLS#:60251118
Source:MO_GSBOR
5996 South Mccann Avenue,Springfield, MO 65804
$529,900
- 4 Beds
- 3 Baths
- 3,500 sq. ft.
- Single family
- Pending
Price summary
- Price:$529,900
- Price per sq. ft.:$151.4
About this home
This beautiful all brick basement home is located in the upscale Eaglesgate subdivision. It boasts luxurious features and amenities, making it a dream home for many. The interior feels incredibly spacious and open with it's abundance of large windows and 10ft ceilings.
You will love the hand scraped floors and floor to ceiling stone fireplace. The kitchen features JennAir stainless steel appliances, walk in pantry, granite countertops, and access to the back deck. Upstairs you will find an office with a gorgeous barn door and the large master suite. The master bath features white granite countertops, large shower, and an amazing closet. Downstairs you will walk into a spacious 2nd living area with a wet bar. There are 2 more bedrooms with walk in closets, full bathroom, John Deere Room, storage shelter, and ample amount of storage. This gorgeous home is conveniently located to shops, restaurants, hospitals, and schools. The amenities of Eaglesgate include clubhouse, pool, and a tennis court. Don't miss out on this Beautiful Home!
Contact an agent
Home facts
- Year built:2017
- Listing ID #:60251118
- Added:892 day(s) ago
- Updated:February 12, 2026 at 08:08 PM
Rooms and interior
- Bedrooms:4
- Total bathrooms:3
- Full bathrooms:2
- Half bathrooms:1
- Living area:3,500 sq. ft.
Heating and cooling
- Cooling:Ceiling Fans, Central, Electric
- Heating:Forced Air, Natural Gas
Structure and exterior
- Roof:Composition
- Year built:2017
- Building area:3,500 sq. ft.
- Lot area:0.14 Acres
Schools
- High school:SGF-Kickapoo
- Middle school:SGF-Cherokee
- Elementary school:SGF-Disney
Utilities
- Water:City Water
- Sewer:Public Sewer
Finances and disclosures
- Price:$529,900
- Price per sq. ft.:$151.4
- Tax amount:$3,387
New listings near 5996 South Mccann Avenue
- New
 $220,000Active3 beds 2 baths1,119 sq. ft.
$220,000Active3 beds 2 baths1,119 sq. ft.1120 N Colgate Avenue, Springfield, MO 65802
MLS# 60315257Listed by: COMPLETE REALTY SALES & MGMT - New
 $128,000Active2 beds 1 baths832 sq. ft.
$128,000Active2 beds 1 baths832 sq. ft.1305 N Irving Avenue, Springfield, MO 65802
MLS# 60315235Listed by: MURNEY ASSOCIATES - PRIMROSE - New
 $699,999Active72.07 Acres
$699,999Active72.07 Acres000 W Farm Rd 186, Springfield, MO 65810
MLS# 60315228Listed by: ALPHA REALTY MO, LLC - New
 $185,000Active-- beds -- baths1,525 sq. ft.
$185,000Active-- beds -- baths1,525 sq. ft.1128 N Jefferson Avenue, Springfield, MO 65802
MLS# 60315220Listed by: DIAMOND S REALTY, LLC - New
 $150,000Active2 beds 1 baths1,260 sq. ft.
$150,000Active2 beds 1 baths1,260 sq. ft.2243 N Franklin Avenue, Springfield, MO 65803
MLS# 60315213Listed by: ALPHA REALTY MO, LLC - New
 $225,000Active3 beds 2 baths1,361 sq. ft.
$225,000Active3 beds 2 baths1,361 sq. ft.3823 W Dover Street, Springfield, MO 65802
MLS# 60315200Listed by: HOMECOIN.COM - New
 $589,000Active4 beds 2 baths2,731 sq. ft.
$589,000Active4 beds 2 baths2,731 sq. ft.2619 E Olde Ivy Street, Springfield, MO 65804
MLS# 60315184Listed by: MURNEY ASSOCIATES - PRIMROSE - New
 $269,900Active3 beds 2 baths1,900 sq. ft.
$269,900Active3 beds 2 baths1,900 sq. ft.4231 W Tilden Street, Springfield, MO 65802
MLS# 60315176Listed by: KELLER WILLIAMS - New
 $220,000Active3 beds 2 baths1,159 sq. ft.
$220,000Active3 beds 2 baths1,159 sq. ft.795 S Natalie Avenue, Springfield, MO 65802
MLS# 60315171Listed by: PROFESSIONAL REAL ESTATE GROUP - New
 $419,000Active4 beds 3 baths3,269 sq. ft.
$419,000Active4 beds 3 baths3,269 sq. ft.2541 S Brandon Avenue, Springfield, MO 65809
MLS# 60315164Listed by: VYLLA HOME

