5998 S Parkhaven Lane, Springfield, MO 65810
Local realty services provided by:Better Homes and Gardens Real Estate Southwest Group
Listed by: faunlee harle, laurie a. white
Office: amax real estate
MLS#:60301315
Source:MO_GSBOR
5998 S Parkhaven Lane,Springfield, MO 65810
$675,000Last list price
- 5 Beds
- 3 Baths
- - sq. ft.
- Single family
- Sold
Sorry, we are unable to map this address
Price summary
- Price:$675,000
- Monthly HOA dues:$78
About this home
Move-in ready!! Enjoy the morning sunrise over the beautiful golf course of Rivercut! Welcome to this gorgeous all brick walkout basement home overlooking the 16th hole. Many updates enhance this lovely home. A charming sunroom has been added with heat and air located just off the great room. An addition of built-in bookcases with an area for a wall-mounted TV enhances the great room with room to display your favorite things. The formal dining room includes a raised ceiling, crown molding and wood flooring that continues into the kitchen The spacious kitchen includes dining and hearth areas with a cozy fireplace, sure to be a great place for the family to gather. The beautiful kitchen includes new granite countertops, gas stove (vented outside), double ovens, stainless refrigerator and dishwasher plus an abundance of lovely cabinetry and pantry enhance the kitchen with a center snack bar island. Three bedrooms are on the main floor plus 2 additional bedrooms downstairs. The spacious master suite includes a tray ceiling and view of the golf course. The master bath includes a large walk-in shower, dual sinks, whirlpool tub and walk-in closet. A second full bath is located near the other 2 bedrooms on the main floor. The doorway to the walkout basement is tucked away near the hearth room and kitchen. Downstairs is a spacious rec room with a wet bar, gas fireplace, 2 bedrooms, full bath, a media room and john deere/exercise room. The screened patio, sunroom and media room add so much family space. Dual HVAC systems, oversized three car garage with cabinetry, TESLA CHARGING STATION, and spacious deck make this home a spectacular home ready for you to enjoy in all Seasons,! The neighborhood amenities include an in-ground pool, basketball court, drive-around security and gorgeous club house that maybe reserved for functions free of charge for parties etc.. Don't miss this great bargain priced to sell!
Contact an agent
Home facts
- Year built:2003
- Listing ID #:60301315
- Added:240 day(s) ago
- Updated:January 07, 2026 at 10:16 PM
Rooms and interior
- Bedrooms:5
- Total bathrooms:3
- Full bathrooms:3
Heating and cooling
- Cooling:Central Air, Zoned
- Heating:Central, Fireplace(s), Zoned
Structure and exterior
- Year built:2003
Schools
- High school:SGF-Kickapoo
- Middle school:SGF-Cherokee
- Elementary school:SGF-McBride/Wilson's Cre
Finances and disclosures
- Price:$675,000
- Tax amount:$5,763 (2024)
New listings near 5998 S Parkhaven Lane
- New
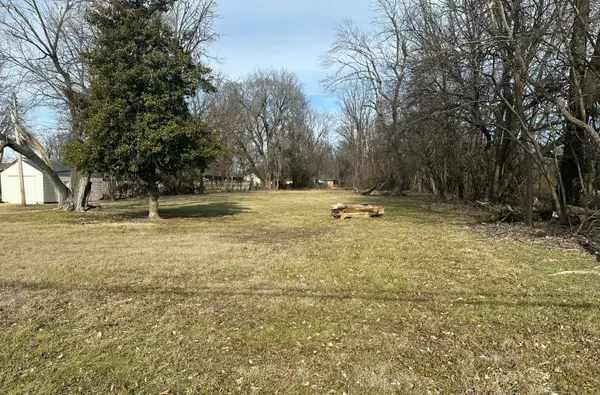 $95,000Active1.49 Acres
$95,000Active1.49 Acres815 W Broadmoor Street, Springfield, MO 65807
MLS# 60312814Listed by: CANTRELL REAL ESTATE - New
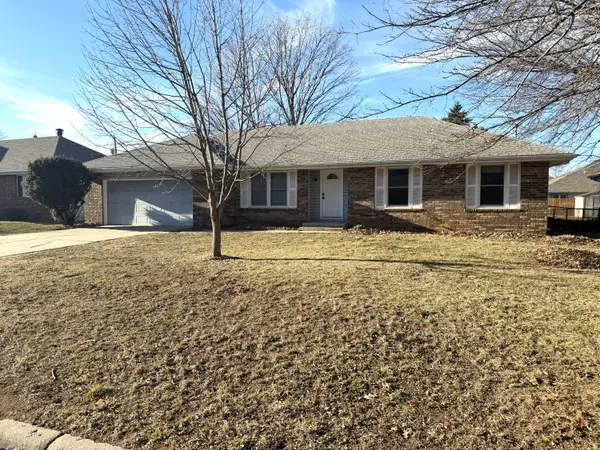 $229,900Active4 beds 2 baths1,773 sq. ft.
$229,900Active4 beds 2 baths1,773 sq. ft.4031 S Eaton Avenue, Springfield, MO 65807
MLS# 60312809Listed by: KELLER WILLIAMS - Open Sun, 1 to 3pmNew
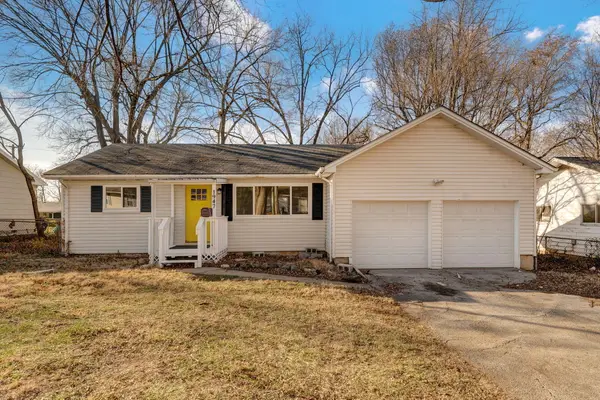 $195,000Active3 beds 1 baths1,360 sq. ft.
$195,000Active3 beds 1 baths1,360 sq. ft.1947 S Fort Avenue, Springfield, MO 65807
MLS# 60312800Listed by: KELLER WILLIAMS - New
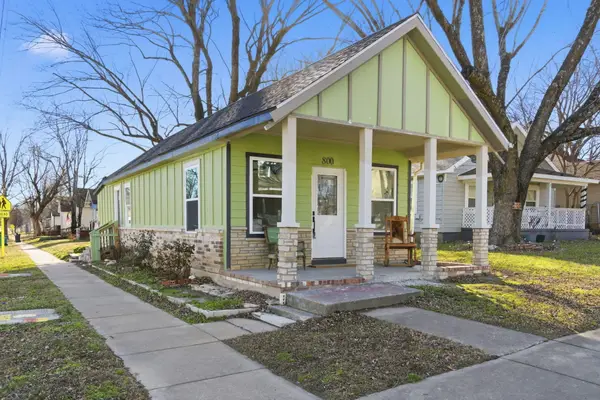 $45,000Active-- beds -- baths850 sq. ft.
$45,000Active-- beds -- baths850 sq. ft.800 W Locust Street, Springfield, MO 65803
MLS# 60312801Listed by: KELLER WILLIAMS - New
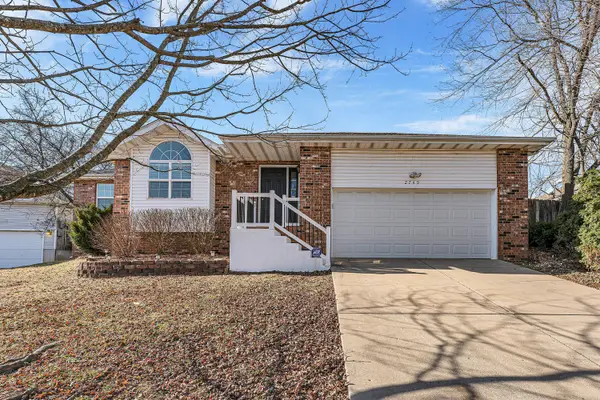 $215,000Active3 beds 2 baths1,370 sq. ft.
$215,000Active3 beds 2 baths1,370 sq. ft.2749 N Washington Avenue, Springfield, MO 65803
MLS# 60312804Listed by: SHOW-ME REAL ESTATE - New
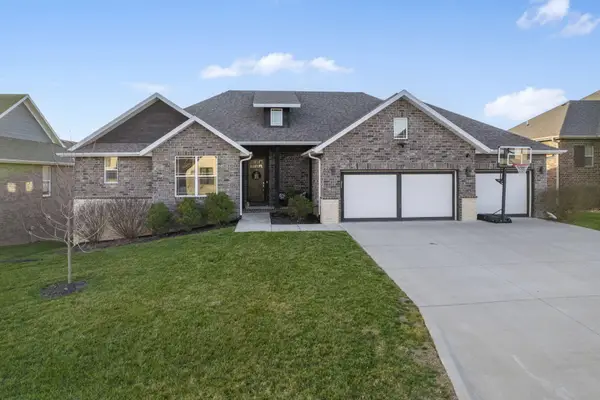 $725,000Active5 beds 4 baths4,196 sq. ft.
$725,000Active5 beds 4 baths4,196 sq. ft.727 S Hickory Drive, Springfield, MO 65809
MLS# 60312793Listed by: KELLER WILLIAMS - New
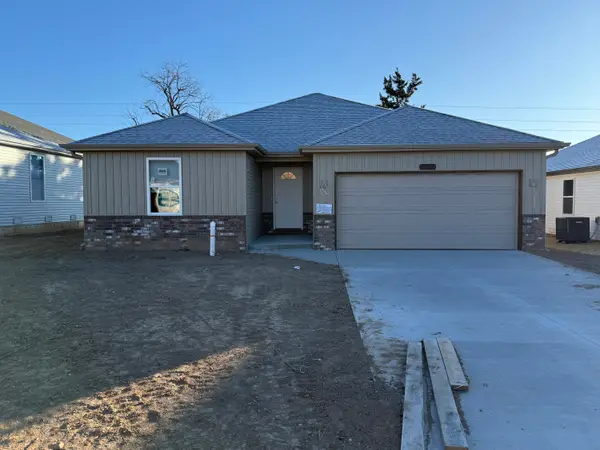 $249,900Active3 beds 2 baths1,318 sq. ft.
$249,900Active3 beds 2 baths1,318 sq. ft.3426 N Nixon Avenue, Springfield, MO 65803
MLS# 60312797Listed by: KELLER WILLIAMS - New
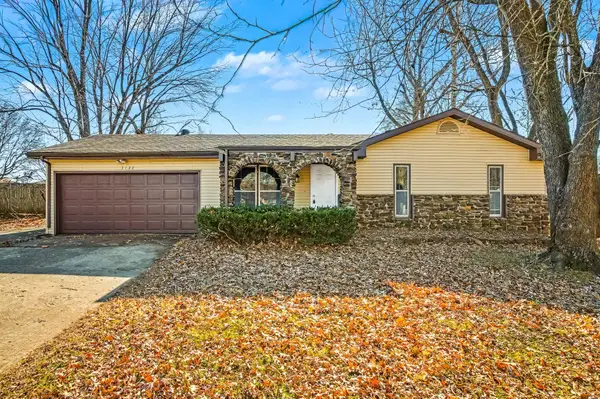 $189,000Active3 beds 2 baths1,282 sq. ft.
$189,000Active3 beds 2 baths1,282 sq. ft.3122 W Edward Street, Springfield, MO 65810
MLS# 60312779Listed by: MURNEY ASSOCIATES - PRIMROSE - New
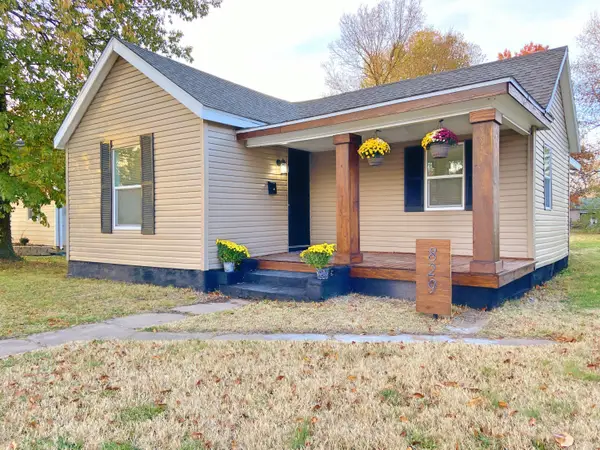 $135,000Active2 beds 1 baths996 sq. ft.
$135,000Active2 beds 1 baths996 sq. ft.829 W Elm Street, Springfield, MO 65806
MLS# 60312781Listed by: KELLER WILLIAMS - New
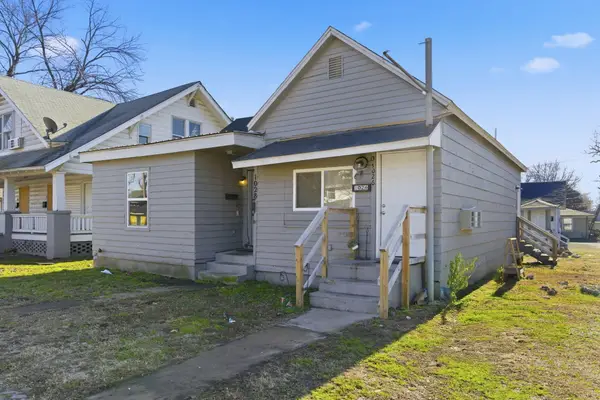 $200,000Active-- beds -- baths1,498 sq. ft.
$200,000Active-- beds -- baths1,498 sq. ft.1026-1028 Commercial, Springfield, MO 65803
MLS# 60312785Listed by: KELLER WILLIAMS
