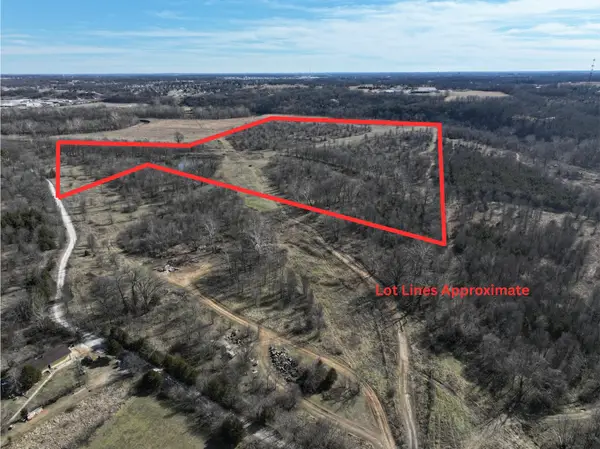6008 S Mccann Avenue, Springfield, MO 65804
Local realty services provided by:Better Homes and Gardens Real Estate Southwest Group
Listed by: langston group
Office: murney associates - primrose
MLS#:60312712
Source:MO_GSBOR
6008 S Mccann Avenue,Springfield, MO 65804
$475,000
- 6 Beds
- 4 Baths
- 3,841 sq. ft.
- Single family
- Active
Upcoming open houses
- Sun, Feb 1502:00 pm - 04:00 pm
Price summary
- Price:$475,000
- Price per sq. ft.:$123.67
- Monthly HOA dues:$70.83
About this home
:SOUTH SPRINGFIELD - OPEN CONCEPT - 3,800 SQUARE FEET - Located in the prestigious Eaglesgate Community, this stunning all-brick home with partial stone accents boasts a distinctive 6-bedroom, 3.5-bathroom layout. The main level features a seamless flow between the gourmet kitchen and inviting living room, complemented by a second living area for added versatility. The kitchen and bathrooms are adorned with sleek granite countertops and contemporary fixtures, elevating the home's sophisticated charm. Hardwood floors and elegant tile grace every inch of this home-no carpet in sight! The master closet has been thoughtfully renovated for optimal storage and style, while the additional bedrooms are adorned with charming, custom wallpaper, adding a delightful touch of personality. Don't miss the thoughtful custom built-ins in the primary bedroom and the mud room! The mudroom leads to the 3 car garage, where you'll find an electric car charging station-making the seemingly small upgrades highly desirable! The lower level offers a spacious second living area, complete with a wet bar and direct access to a walk-out patio, perfect for entertaining or relaxing. Rough-sawn cedar accent beams add rustic warmth, and abundant natural light floods the home, creating a bright and welcoming atmosphere. Ideally situated just steps from the community clubhouse, pool, and basketball/tennis courts, this standout property combines luxury, functionality, and prime location in one extraordinary package.
Contact an agent
Home facts
- Year built:2014
- Listing ID #:60312712
- Added:202 day(s) ago
- Updated:February 12, 2026 at 09:08 PM
Rooms and interior
- Bedrooms:6
- Total bathrooms:4
- Full bathrooms:3
- Half bathrooms:1
- Living area:3,841 sq. ft.
Heating and cooling
- Cooling:Ceiling Fan(s), Central Air
- Heating:Central, Fireplace(s)
Structure and exterior
- Year built:2014
- Building area:3,841 sq. ft.
- Lot area:0.17 Acres
Schools
- High school:SGF-Kickapoo
- Middle school:SGF-Cherokee
- Elementary school:SGF-Disney
Finances and disclosures
- Price:$475,000
- Price per sq. ft.:$123.67
- Tax amount:$3,984 (2024)
New listings near 6008 S Mccann Avenue
- New
 $699,999Active72.07 Acres
$699,999Active72.07 Acres000 W Farm Rd 186, Springfield, MO 65810
MLS# 60315228Listed by: ALPHA REALTY MO, LLC - New
 $185,000Active-- beds -- baths1,525 sq. ft.
$185,000Active-- beds -- baths1,525 sq. ft.1128 N Jefferson Avenue, Springfield, MO 65802
MLS# 60315220Listed by: DIAMOND S REALTY, LLC - New
 $269,900Active3 beds 2 baths1,900 sq. ft.
$269,900Active3 beds 2 baths1,900 sq. ft.4231 W Tilden Street, Springfield, MO 65802
MLS# 60315176Listed by: KELLER WILLIAMS - New
 $220,000Active3 beds 2 baths1,159 sq. ft.
$220,000Active3 beds 2 baths1,159 sq. ft.795 S Natalie Avenue, Springfield, MO 65802
MLS# 60315171Listed by: PROFESSIONAL REAL ESTATE GROUP - New
 $419,000Active4 beds 3 baths3,269 sq. ft.
$419,000Active4 beds 3 baths3,269 sq. ft.2541 S Brandon Avenue, Springfield, MO 65809
MLS# 60315164Listed by: VYLLA HOME  $511,391Pending3 beds 5 baths2,000 sq. ft.
$511,391Pending3 beds 5 baths2,000 sq. ft.5938 S Hearthstone Court, Springfield, MO 65810
MLS# 60315163Listed by: ALPHA REALTY MO, LLC- New
 $290,500Active3 beds 2 baths1,590 sq. ft.
$290,500Active3 beds 2 baths1,590 sq. ft.3246 W State Street, Springfield, MO 65802
MLS# 60315148Listed by: REECENICHOLS - SPRINGFIELD - New
 $599,900Active4 beds 3 baths3,666 sq. ft.
$599,900Active4 beds 3 baths3,666 sq. ft.756 S Weller Avenue, Springfield, MO 65802
MLS# 60315138Listed by: MURNEY ASSOCIATES - PRIMROSE - New
 $119,000Active2 beds 2 baths1,098 sq. ft.
$119,000Active2 beds 2 baths1,098 sq. ft.1721 S Oak Grove Avenue, Springfield, MO 65804
MLS# 60315131Listed by: HUTCHERSON REAL ESTATE LLC - New
 $325,000Active4 beds 2 baths1,924 sq. ft.
$325,000Active4 beds 2 baths1,924 sq. ft.7138 W Farm Rd 136, Springfield, MO 65802
MLS# 60315113Listed by: KELLER WILLIAMS

