608 S Yellowwood Drive, Springfield, MO 65809
Local realty services provided by:Better Homes and Gardens Real Estate Southwest Group
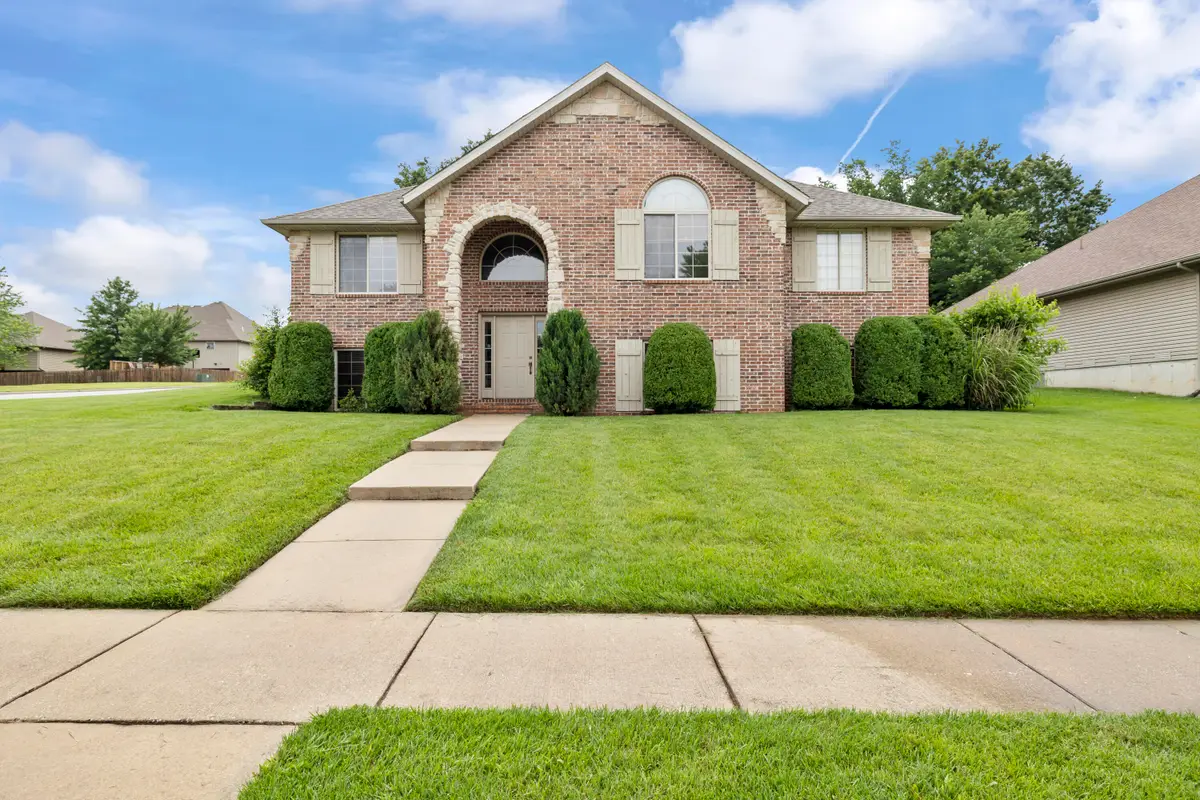
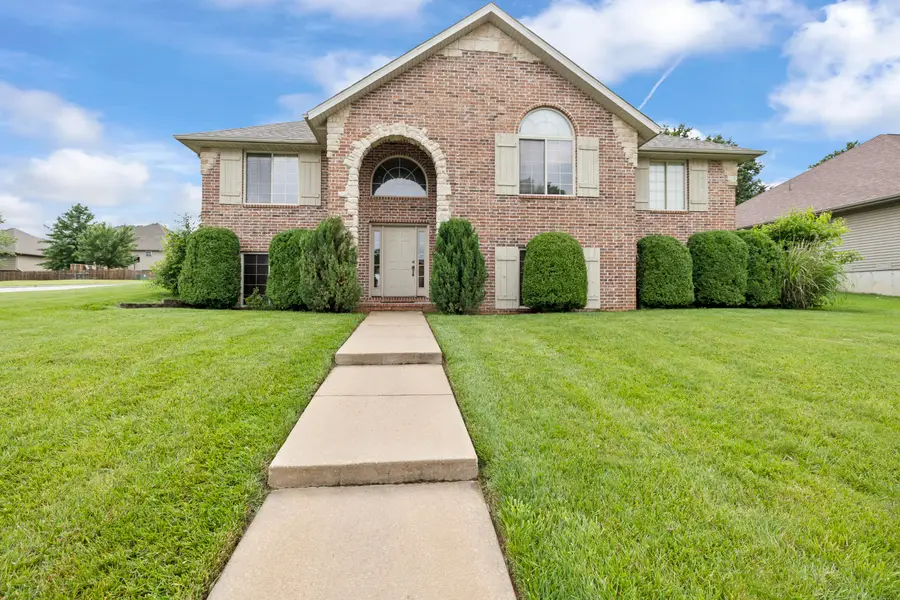
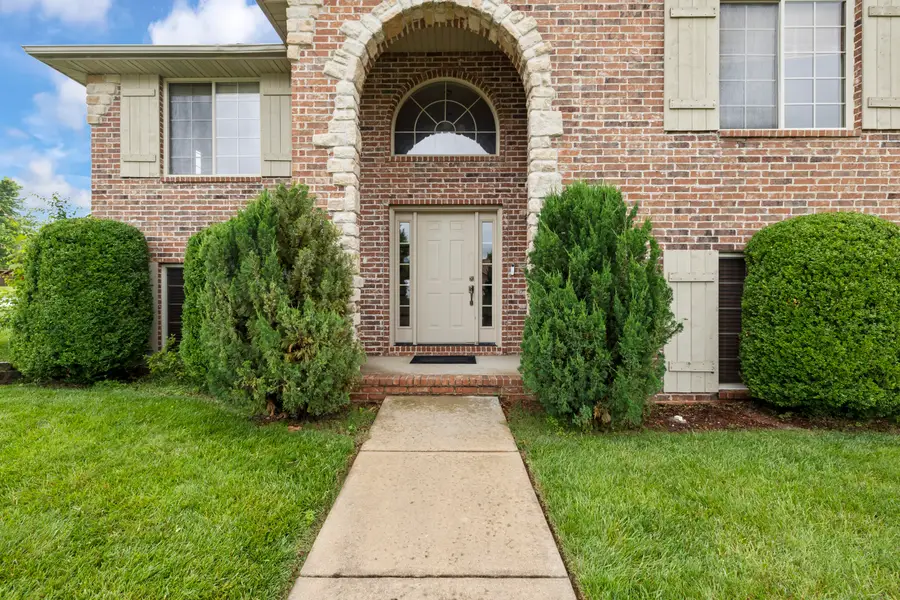
Listed by:samantha cherry
Office:exp realty llc.
MLS#:60295819
Source:MO_GSBOR
608 S Yellowwood Drive,Springfield, MO 65809
$434,000
- 4 Beds
- 3 Baths
- 3,202 sq. ft.
- Single family
- Active
Price summary
- Price:$434,000
- Price per sq. ft.:$135.54
- Monthly HOA dues:$2.92
About this home
Welcome to 608 South Yellowwood Dr in Springfield's desirable Cherry Ridge subdivision!This 4 bedroom, 3 bathroom, brick & stone, split level home offers over 3,200 square feet of living space on a beautifully landscaped .26 acre corner lot. The curb appeal on this house is ridiculously amazing, with a perfectly manicured yard & stunning brick archways that frame the front entry with timeless elegance. Built in 2004, this home features newly refinished hardwood floors, fresh carpet, & a roof that is less than five years old. It is exceptionally clean, move-in ready, and sure to be maintenance-free for years to come. The open concept main level is warm & inviting, filled with tons of natural light & anchored by a gorgeous stone gas fireplace with a custom mantle--truly the focal point of the living room. Vaulted ceilings enhance the sense of space, while the kitchen offers alder cabinetry, ample counter space, & modern appliances, making it ideal for both daily living and entertaining. The main-floor master suite includes dual walk-in closets, a jetted tub, & a walk-in shower. Two additional bedrooms & a full bath complete the main level. The finished basement features a spacious family room with a wet bar, a fourth bedroom, & a third full bath. Step outside to enjoy a deck that's perfect for entertaining or relaxing, overlooking a fully fenced backyard enclosed by a wood privacy fence--ideal for pets, play, or peaceful evenings. Major mechanical upgrades have already been completed, including a brand-new RUUD HVAC heat pump system installed by Larson, a brand-new Culligan high-efficiency water softener, & a new hot water heater professionally installed by All Klear.Additional features include an oversized 2-car side-entry garage, a new in-ground sprinkler system, & access to Hickory Hills schools. With its blend of classic brick construction, refined features, natural light, & modern upgrades, this home is truly a standout!
Contact an agent
Home facts
- Year built:2004
- Listing Id #:60295819
- Added:76 day(s) ago
- Updated:August 15, 2025 at 02:44 PM
Rooms and interior
- Bedrooms:4
- Total bathrooms:3
- Full bathrooms:3
- Living area:3,202 sq. ft.
Heating and cooling
- Cooling:Ceiling Fan(s), Central Air, Heat Pump
- Heating:Central, Fireplace(s), Heat Pump
Structure and exterior
- Year built:2004
- Building area:3,202 sq. ft.
- Lot area:0.26 Acres
Schools
- High school:SGF-Glendale
- Middle school:SGF-Hickory Hills
- Elementary school:SGF-Hickory Hills
Finances and disclosures
- Price:$434,000
- Price per sq. ft.:$135.54
- Tax amount:$3,011 (2024)
New listings near 608 S Yellowwood Drive
- New
 $494,995Active4 beds 2 baths2,155 sq. ft.
$494,995Active4 beds 2 baths2,155 sq. ft.Lot 65 W Marty Avenue, Springfield, MO 65810
MLS# 60302295Listed by: KELLER WILLIAMS - Open Sun, 6 to 8pmNew
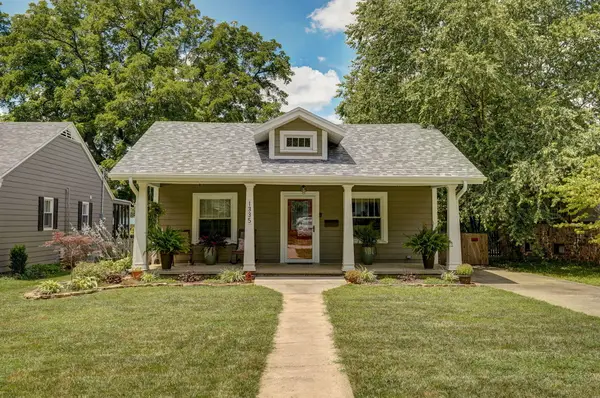 $350,000Active3 beds 2 baths1,432 sq. ft.
$350,000Active3 beds 2 baths1,432 sq. ft.1335 S Maryland Avenue, Springfield, MO 65807
MLS# 60302293Listed by: REECENICHOLS - SPRINGFIELD - New
 $390,000Active3 beds 3 baths2,397 sq. ft.
$390,000Active3 beds 3 baths2,397 sq. ft.3550 E Whitehall Drive, Springfield, MO 65809
MLS# 60302279Listed by: KELLER WILLIAMS - New
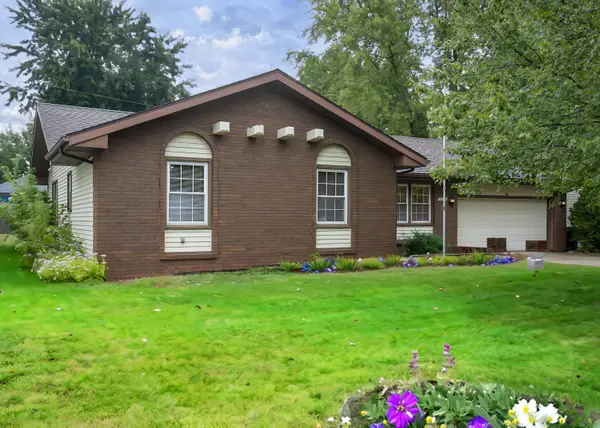 $263,000Active3 beds 2 baths1,664 sq. ft.
$263,000Active3 beds 2 baths1,664 sq. ft.3324 S Roanoke Avenue, Springfield, MO 65807
MLS# 60302288Listed by: KELLER WILLIAMS - New
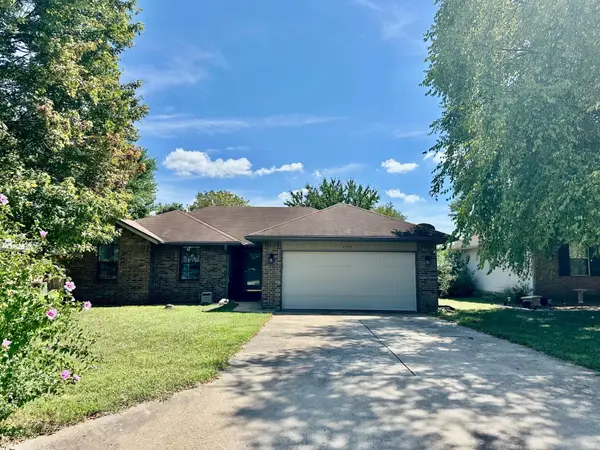 $246,900Active3 beds 2 baths1,378 sq. ft.
$246,900Active3 beds 2 baths1,378 sq. ft.2236 W Rockwood Street, Springfield, MO 65807
MLS# 60302290Listed by: REECENICHOLS - SPRINGFIELD - New
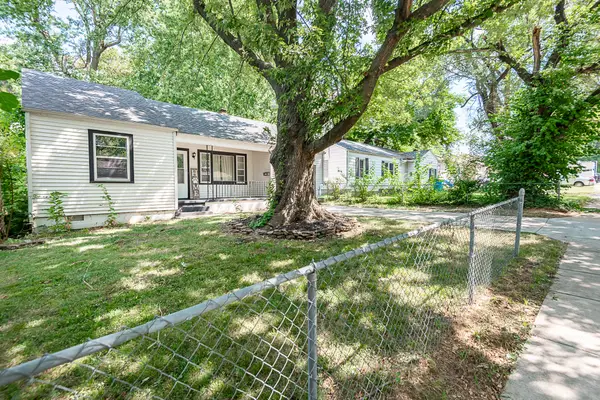 $165,000Active3 beds 2 baths1,110 sq. ft.
$165,000Active3 beds 2 baths1,110 sq. ft.1407 E Locust Street, Springfield, MO 65803
MLS# 60302291Listed by: AGORA REALTY GROUP - New
 $934,900Active5 beds 5 baths4,193 sq. ft.
$934,900Active5 beds 5 baths4,193 sq. ft.Lot 57 E Ferdinand Court, Springfield, MO 65802
MLS# 60302281Listed by: ALPHA REALTY MO, LLC - New
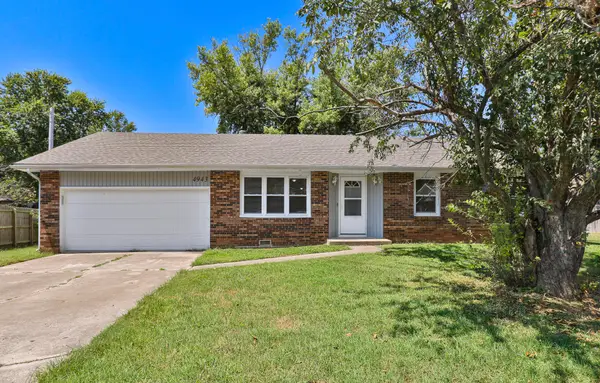 $245,000Active3 beds 2 baths1,548 sq. ft.
$245,000Active3 beds 2 baths1,548 sq. ft.4943 S Ash Avenue, Springfield, MO 65804
MLS# 60302267Listed by: KELLER WILLIAMS - New
 $284,900Active3 beds 3 baths1,569 sq. ft.
$284,900Active3 beds 3 baths1,569 sq. ft.2616 N Prospect Avenue, Springfield, MO 65803
MLS# 60302231Listed by: MURNEY ASSOCIATES - PRIMROSE - New
 $210,000Active3 beds 2 baths1,378 sq. ft.
$210,000Active3 beds 2 baths1,378 sq. ft.685 W Highland Street, Springfield, MO 65807
MLS# 60302222Listed by: KELLER WILLIAMS
