6092 W Farm Road 114, Springfield, MO 65802
Local realty services provided by:Better Homes and Gardens Real Estate Southwest Group
Listed by: darlana halterman
Office: amax real estate
MLS#:60298954
Source:MO_GSBOR
6092 W Farm Road 114,Springfield, MO 65802
$650,000
- 4 Beds
- 4 Baths
- 3,583 sq. ft.
- Single family
- Active
Price summary
- Price:$650,000
- Price per sq. ft.:$181.41
About this home
Welcome to this stunning, custom home nestled on 3.32 beautifully landscaped acres! This spacious 4 bedroom, 2 full & 2 half-bath home offers luxurious living with a thoughtfully designed layout. Included are two generous living areas, a cozy hearth room, two possible dining areas and a non-conforming 4th bedroom located on the main level that is currently being used as an office. The expansive main suite is located on the east side of the home and is a true retreat. Relax in front of your private gas fireplace or exit from the bedroom to the large, covered patio to sit in the hot tub. The bathroom features a large walk-in shower, two walk in closets, jetted tub, dual vanities, a window seat and an abundance of storage. Begin your day on the welcoming covered front porch and end your day unwinding and entertaining in style on the impressive 20' x 54' covered back patio with direct natural gas line for an outdoor grill, bar seating with granite counter tops and storage for your outdoor toys. Enjoy the convenience of a central vacuum system, multi-room intercom & radio, a large pantry, a separate laundry room and a large partially floored attic space for even more storage. The property also includes an attached 3-car garage with an epoxy coated floor and a dog washing station, plus a detached, heated 20' x 40' shop - perfect for hobbies, storage, or additional workspace. Impeccably maintained landscaping surrounds the home, enhancing the curb appeal and outdoor living experience. Your utility needs are met by Springfield City Utilities for all your electric needs and Spire Gas provides your natural gas to feed the General whole-home generator to offer peace of mind year-round. Just 5 miles from Springfield, 5 miles from Willard and less than 3 miles to the airport, this property offers the perfect blend of luxury, comfort, and functionality--don't miss the chance to call it home!
Contact an agent
Home facts
- Year built:2007
- Listing ID #:60298954
- Added:131 day(s) ago
- Updated:November 16, 2025 at 03:49 PM
Rooms and interior
- Bedrooms:4
- Total bathrooms:4
- Full bathrooms:2
- Half bathrooms:2
- Living area:3,583 sq. ft.
Heating and cooling
- Cooling:Attic Fan, Ceiling Fan(s), Central Air, Zoned
- Heating:Central, Forced Air, Zoned
Structure and exterior
- Year built:2007
- Building area:3,583 sq. ft.
- Lot area:3.32 Acres
Schools
- High school:Willard
- Middle school:Willard
- Elementary school:WD Central
Finances and disclosures
- Price:$650,000
- Price per sq. ft.:$181.41
- Tax amount:$5,509 (2024)
New listings near 6092 W Farm Road 114
- New
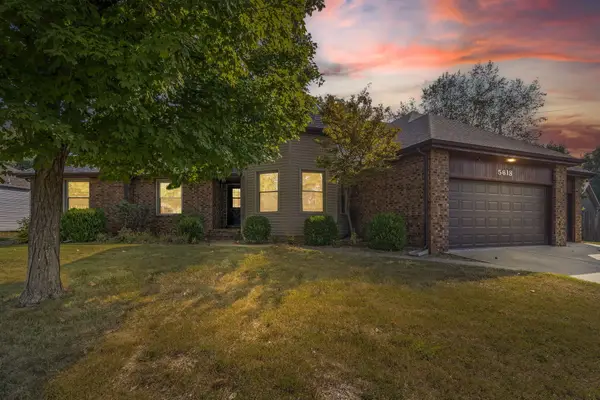 $439,000Active5 beds 3 baths4,355 sq. ft.
$439,000Active5 beds 3 baths4,355 sq. ft.5618 S Kimbrough Avenue, Springfield, MO 65810
MLS# 60310011Listed by: MURNEY ASSOCIATES - PRIMROSE - New
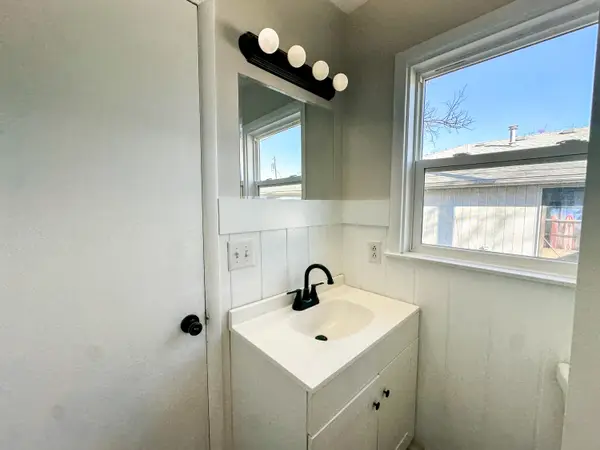 $179,900Active3 beds 2 baths1,360 sq. ft.
$179,900Active3 beds 2 baths1,360 sq. ft.2722 W Harrison Street, Springfield, MO 65802
MLS# 60310012Listed by: AKINS REALTY - New
 $216,000Active4 beds 2 baths1,254 sq. ft.
$216,000Active4 beds 2 baths1,254 sq. ft.1607 W Belmont Street, Springfield, MO 65802
MLS# 60309981Listed by: CENTURY 21 INTEGRITY GROUP - New
 $245,000Active3 beds 2 baths1,486 sq. ft.
$245,000Active3 beds 2 baths1,486 sq. ft.4236 S Shady Lake Avenue, Springfield, MO 65810
MLS# 60309984Listed by: KELLER WILLIAMS - New
 $200,000Active4 beds 2 baths1,505 sq. ft.
$200,000Active4 beds 2 baths1,505 sq. ft.1119 W Mt Vernon Street, Springfield, MO 65806
MLS# 60309966Listed by: AMAX REAL ESTATE - New
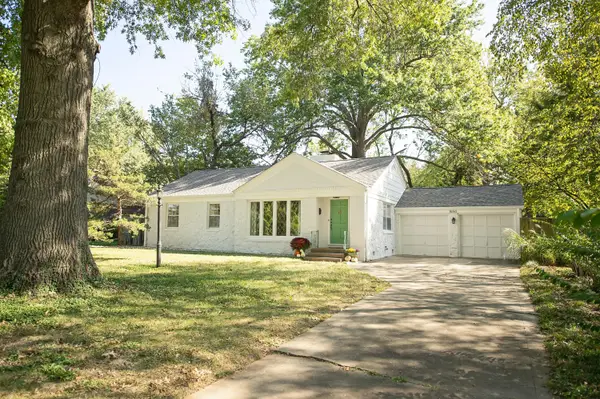 $289,900Active3 beds 1 baths1,414 sq. ft.
$289,900Active3 beds 1 baths1,414 sq. ft.1550 S Delaware Avenue, Springfield, MO 65804
MLS# 60309953Listed by: MURNEY ASSOCIATES - PRIMROSE - New
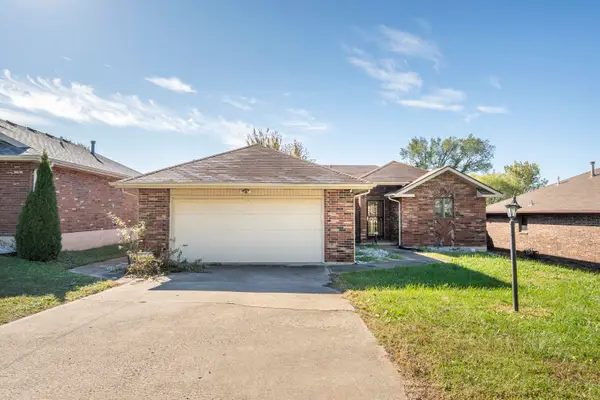 $225,000Active3 beds 2 baths1,321 sq. ft.
$225,000Active3 beds 2 baths1,321 sq. ft.1502 E Mcclernon Street, Springfield, MO 65803
MLS# 60309708Listed by: ASSIST 2 SELL - New
 $950,000Active4 beds 4 baths3,887 sq. ft.
$950,000Active4 beds 4 baths3,887 sq. ft.6343 Creeksedge Drive, Ozark, MO 65721
MLS# 60309948Listed by: ASSIST 2 SELL - New
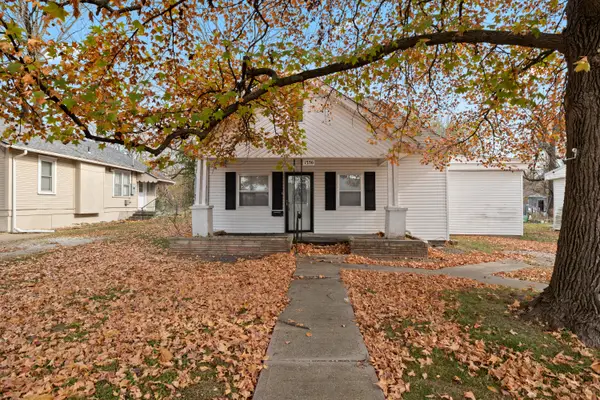 $145,000Active2 beds 1 baths1,160 sq. ft.
$145,000Active2 beds 1 baths1,160 sq. ft.1336 N Lafontaine Avenue, Springfield, MO 65802
MLS# 60309950Listed by: EXP REALTY LLC - New
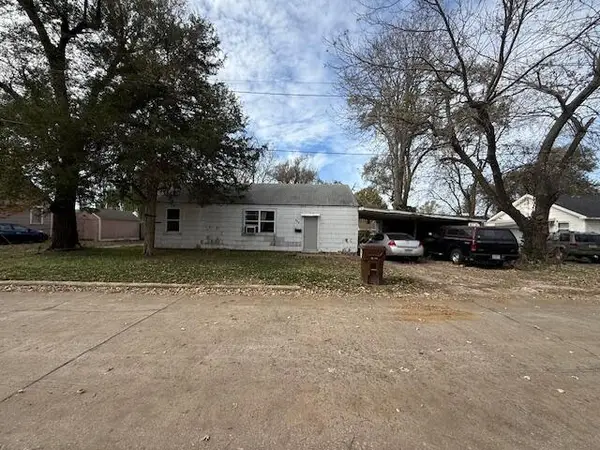 $108,000Active3 beds 1 baths
$108,000Active3 beds 1 baths219 N Forest Avenue, Springfield, MO 65802
MLS# 60309938Listed by: 2 LEO'S REAL ESTATE LLC
