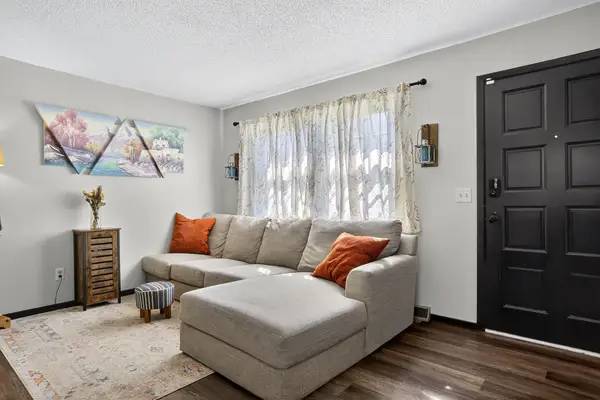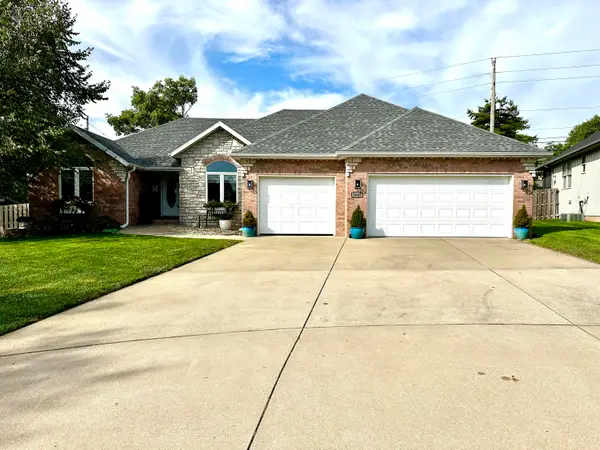651 S Canton Avenue, Springfield, MO 65802
Local realty services provided by:Better Homes and Gardens Real Estate Southwest Group
Listed by:helen gunther
Office:murney associates - primrose
MLS#:60299303
Source:MO_GSBOR
651 S Canton Avenue,Springfield, MO 65802
$249,900
- 3 Beds
- 2 Baths
- 1,423 sq. ft.
- Single family
- Pending
Price summary
- Price:$249,900
- Price per sq. ft.:$175.61
- Monthly HOA dues:$2.08
About this home
Step Into this charming single-level, one owner home where natural light pours through strategically placed skylights. The expansive primary bedroom suite offers a private retreat with a convenient jetted bath, and walkin shower. Two additional large bedrooms and a full bathroom complete the thoughtful floor plan. Don't forget the pantry! Outdoor living reaches new heights with a sprawling deck that spans the length of the home. Featuring both a covered patio and a relaxing hot tub - perfect for year round enjoyment.The property includes a versatile outdoor building for additional storage or workspace, while a secure privacy fence surrounds the yard. The 2 car garage provides ample space for vehicles and storage, along with extra wide driveway. Recent upgrades include a newer roof, ensuring peace of mind for years to come. This turnkey property combines modern comfort with practical living spaces creating an ideal setting for both relaxation and entertainment.
Contact an agent
Home facts
- Year built:2008
- Listing ID #:60299303
- Added:252 day(s) ago
- Updated:October 02, 2025 at 07:34 AM
Rooms and interior
- Bedrooms:3
- Total bathrooms:2
- Full bathrooms:2
- Living area:1,423 sq. ft.
Heating and cooling
- Cooling:Ceiling Fan(s), Central Air
- Heating:Central, Forced Air
Structure and exterior
- Year built:2008
- Building area:1,423 sq. ft.
- Lot area:0.15 Acres
Schools
- High school:Willard
- Middle school:Willard
- Elementary school:WD Orchard Hills
Finances and disclosures
- Price:$249,900
- Price per sq. ft.:$175.61
- Tax amount:$1,765 (2024)
New listings near 651 S Canton Avenue
- New
 $139,900Active3 beds 2 baths1,576 sq. ft.
$139,900Active3 beds 2 baths1,576 sq. ft.801 S Newton Avenue, Springfield, MO 65806
MLS# 60306192Listed by: VALIANT GROUP REAL ESTATE - New
 $149,900Active2 beds 1 baths968 sq. ft.
$149,900Active2 beds 1 baths968 sq. ft.1464 N Clay Avenue, Springfield, MO 65802
MLS# 60306185Listed by: VALIANT GROUP REAL ESTATE - New
 $130,000Active4 beds 2 baths1,194 sq. ft.
$130,000Active4 beds 2 baths1,194 sq. ft.1036 E Blaine Street, Springfield, MO 65803
MLS# 60306186Listed by: VALIANT GROUP REAL ESTATE - New
 $210,000Active3 beds 2 baths1,155 sq. ft.
$210,000Active3 beds 2 baths1,155 sq. ft.1700 E Cairo Street, Springfield, MO 65802
MLS# 60306188Listed by: VALIANT GROUP REAL ESTATE - New
 $209,900Active3 beds 1 baths1,250 sq. ft.
$209,900Active3 beds 1 baths1,250 sq. ft.927 W Morningside Street, Springfield, MO 65802
MLS# 60306182Listed by: STURDY REAL ESTATE - New
 $369,900Active3 beds 2 baths2,155 sq. ft.
$369,900Active3 beds 2 baths2,155 sq. ft.3645 N Oak Point Avenue, Springfield, MO 65803
MLS# 60306169Listed by: GOLD RULE REALTY, LLC - New
 $190,000Active3 beds 1 baths1,467 sq. ft.
$190,000Active3 beds 1 baths1,467 sq. ft.1844 S Broadway Avenue, Springfield, MO 65807
MLS# 60306157Listed by: MURNEY ASSOCIATES - PRIMROSE - New
 $174,900Active3 beds 2 baths1,493 sq. ft.
$174,900Active3 beds 2 baths1,493 sq. ft.2141 E Page Street, Springfield, MO 65802
MLS# 60306160Listed by: THE REAL ESTATE LADY - Open Sat, 4 to 6pmNew
 $267,000Active3 beds 2 baths1,567 sq. ft.
$267,000Active3 beds 2 baths1,567 sq. ft.3620 S Western Avenue, Springfield, MO 65807
MLS# 60306123Listed by: J-S REALTY - New
 $330,000Active3 beds 2 baths1,945 sq. ft.
$330,000Active3 beds 2 baths1,945 sq. ft.1146 W Rockhill Street, Springfield, MO 65810
MLS# 60306099Listed by: KELLER WILLIAMS TRI-LAKES
