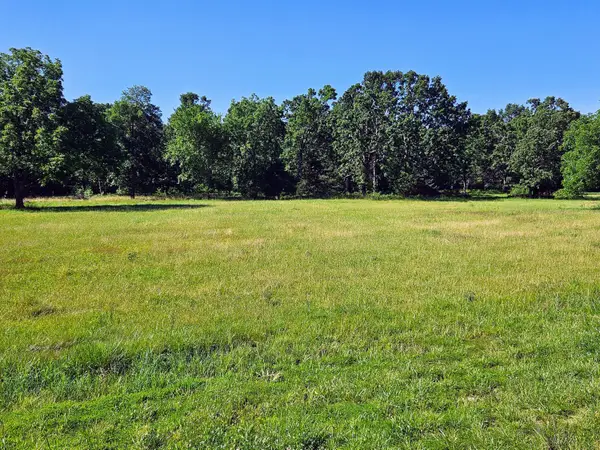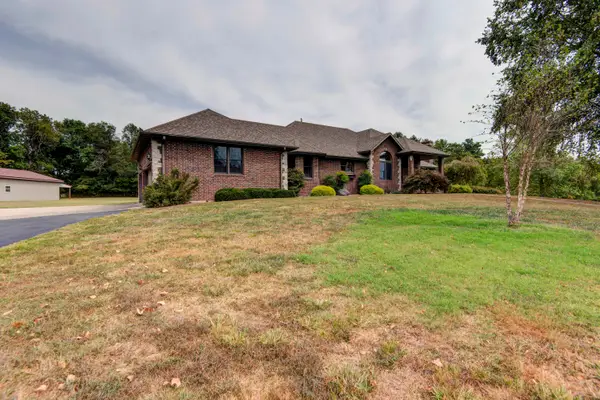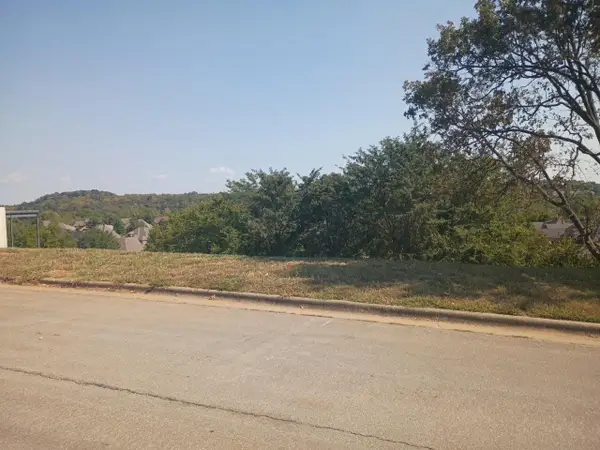682 W Sylvania Street, Springfield, MO 65807
Local realty services provided by:Better Homes and Gardens Real Estate Southwest Group
Listed by:kim mooneyham
Office:keller williams
MLS#:60304519
Source:MO_GSBOR
682 W Sylvania Street,Springfield, MO 65807
$292,490
- 4 Beds
- 3 Baths
- 2,220 sq. ft.
- Single family
- Active
Price summary
- Price:$292,490
- Price per sq. ft.:$131.75
About this home
This one stops you the second you step inside. Soft gray tones, crisp white trim, and sleek vinyl plank floors set the scene, stylish, inviting, and full of character. Sunlight pours through the windows, making every space feel bright, open, and welcoming.The layout was designed for real life. Host dinners in the formal dining room, stretch out in the second living area, or create a space that's uniquely yours.At the heart of it all, the kitchen. Painted cabinetry, tons of storage, and a layout built to handle everything from quiet mornings to holiday chaos.On the main level, the primary suite offers both comfort and privacy with a generous walk-in closet, plus a second bedroom nearby for convenience. Upstairs, you'll find two additional bedrooms, ready to flex with your life--guests, office, playroom, or all of the above.Step outside to a backyard ready for it all, kids, pets, evenings under the glow of the trees. Front porch mornings, backyard evenings, and everything in between, this home was made for the way you want to live.One walk through and you'll be hooked. Homes like this don't sit long--make sure it's yours.
Contact an agent
Home facts
- Year built:1979
- Listing ID #:60304519
- Added:4 day(s) ago
- Updated:September 16, 2025 at 01:08 PM
Rooms and interior
- Bedrooms:4
- Total bathrooms:3
- Full bathrooms:2
- Half bathrooms:1
- Living area:2,220 sq. ft.
Heating and cooling
- Cooling:Ceiling Fan(s), Central Air
- Heating:Central
Structure and exterior
- Year built:1979
- Building area:2,220 sq. ft.
- Lot area:0.39 Acres
Schools
- High school:SGF-Kickapoo
- Middle school:SGF-Carver
- Elementary school:SGF-Horace Mann
Finances and disclosures
- Price:$292,490
- Price per sq. ft.:$131.75
- Tax amount:$1,922 (2024)
New listings near 682 W Sylvania Street
- New
 $665,000Active4 beds 4 baths3,923 sq. ft.
$665,000Active4 beds 4 baths3,923 sq. ft.2407 S Claremont Circle, Springfield, MO 65804
MLS# 60304797Listed by: HOUSE THEORY REALTY  $630,000Pending4 beds 2 baths2,300 sq. ft.
$630,000Pending4 beds 2 baths2,300 sq. ft.1996 N Alysheba Court, Springfield, MO 65802
MLS# 60304762Listed by: JIM GARLAND REAL ESTATE- New
 $275,000Active3 beds 2 baths1,535 sq. ft.
$275,000Active3 beds 2 baths1,535 sq. ft.3254 S Westwood Avenue, Springfield, MO 65807
MLS# 60304740Listed by: MURNEY ASSOCIATES - PRIMROSE - New
 $80,000Active3 beds 1 baths960 sq. ft.
$80,000Active3 beds 1 baths960 sq. ft.2024 N Columbia Avenue, Springfield, MO 65803
MLS# 60304730Listed by: KELLER WILLIAMS - New
 $225,000Active3 beds 2 baths1,240 sq. ft.
$225,000Active3 beds 2 baths1,240 sq. ft.4966 W Tarkio Street, Springfield, MO 65802
MLS# 60304732Listed by: ASSIST 2 SELL - New
 $175,000Active3.83 Acres
$175,000Active3.83 Acres2727 E Theran East Avenue, Springfield, MO 65803
MLS# 60304735Listed by: CHOSEN REALTY LLC - Open Sun, 6 to 8pmNew
 $425,000Active3 beds 2 baths1,812 sq. ft.
$425,000Active3 beds 2 baths1,812 sq. ft.5263 N Crestwood Drive, Springfield, MO 65803
MLS# 60304737Listed by: AMAX REAL ESTATE - New
 $830,000Active5 beds 3 baths4,884 sq. ft.
$830,000Active5 beds 3 baths4,884 sq. ft.1201 E Sunset Lane, Springfield, MO 65803
MLS# 60304726Listed by: MURNEY ASSOCIATES - PRIMROSE - New
 $64,900Active0.34 Acres
$64,900Active0.34 Acres3262 W Bluffview Street, Springfield, MO 65810
MLS# 60304711Listed by: MURNEY ASSOCIATES - PRIMROSE - New
 $174,000Active1 beds 1 baths579 sq. ft.
$174,000Active1 beds 1 baths579 sq. ft.944-946 N Main Avenue, Springfield, MO 65802
MLS# 60304714Listed by: AMAX REAL ESTATE
