722 N Warren Avenue, Springfield, MO 65802
Local realty services provided by:Better Homes and Gardens Real Estate Southwest Group
Listed by: jeff reynolds
Office: keller williams tri-lakes
MLS#:60301331
Source:MO_GSBOR
722 N Warren Avenue,Springfield, MO 65802
$149,900
- 3 Beds
- 2 Baths
- 1,175 sq. ft.
- Single family
- Active
Price summary
- Price:$149,900
- Price per sq. ft.:$127.57
About this home
Move-In Ready 3-Bedroom, 2-Bath Home with Bonus Room!This charming home offers the perfect blend of comfort and convenience, featuring brand new double pane windows, original hardwood floors in the living room and two bedrooms. The updated kitchen boasts brand-new cabinets and light fixtures, making it a modern cooking space. With fresh paint throughout and a newer 2-year-old central heat and air unit, this home is ready to move right in.The bonus room could easily serve as a non-conforming 4th bedroom, providing extra flexibility for your needs. Enjoy the spacious, fully fenced backyard, complete with a 140 sq ft insulated shop featuring a concrete floor and electricity - perfect for projects or extra storage. If you have extra vehicles there is an alley in the back to access the oversized back yard. Ideally located just two blocks off Chestnut Expressway, this home is close to shopping, dining, and everything you need. Don't miss out on this fantastic opportunity!
Contact an agent
Home facts
- Year built:1980
- Listing ID #:60301331
- Added:320 day(s) ago
- Updated:December 11, 2025 at 06:06 AM
Rooms and interior
- Bedrooms:3
- Total bathrooms:2
- Full bathrooms:2
- Living area:1,175 sq. ft.
Heating and cooling
- Cooling:Central Air, Heat Pump
- Heating:Central, Heat Pump
Structure and exterior
- Year built:1980
- Building area:1,175 sq. ft.
- Lot area:0.22 Acres
Schools
- High school:Central
- Middle school:SGF-Pipkin
- Elementary school:SGF-York
Finances and disclosures
- Price:$149,900
- Price per sq. ft.:$127.57
- Tax amount:$560 (2024)
New listings near 722 N Warren Avenue
- New
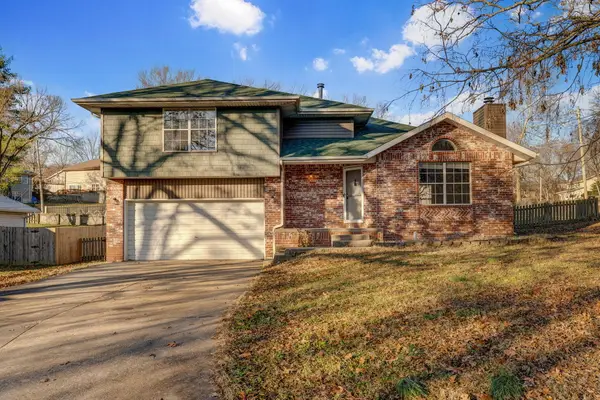 $289,999Active4 beds 2 baths1,718 sq. ft.
$289,999Active4 beds 2 baths1,718 sq. ft.5911 S Farm Rd 157, Springfield, MO 65810
MLS# 60311520Listed by: REAL BROKER, LLC 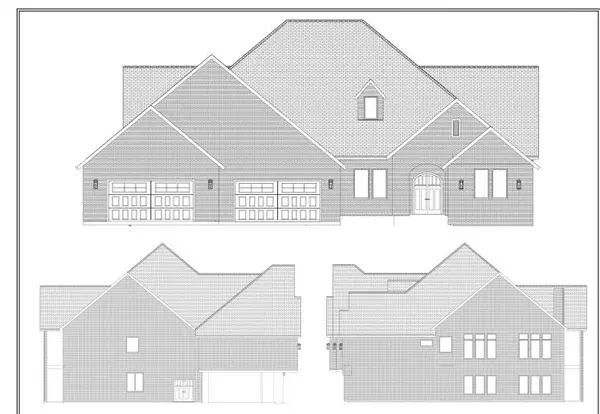 $2,150,000Pending6 beds 6 baths6,581 sq. ft.
$2,150,000Pending6 beds 6 baths6,581 sq. ft.Lot 13 A S Markham Court, Springfield, MO 65809
MLS# 60311533Listed by: ALPHA REALTY MO, LLC- Coming Soon
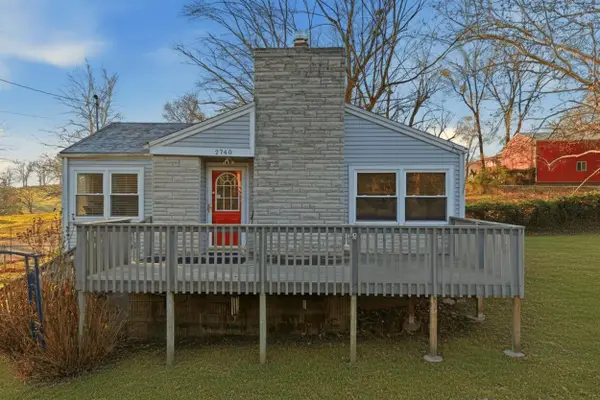 $250,000Coming Soon2 beds 1 baths
$250,000Coming Soon2 beds 1 baths2740 E Republic Road, Springfield, MO 65804
MLS# 60311527Listed by: EXP REALTY LLC - New
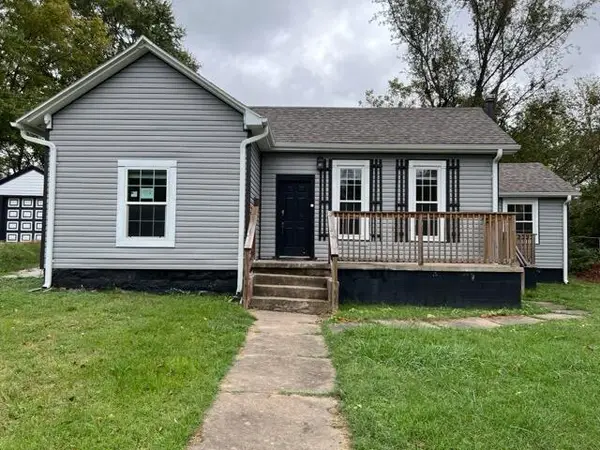 $115,000Active3 beds 1 baths1,356 sq. ft.
$115,000Active3 beds 1 baths1,356 sq. ft.1454 N Sherman Avenue, Springfield, MO 65802
MLS# 60311523Listed by: SUNSHINE, REALTORS - New
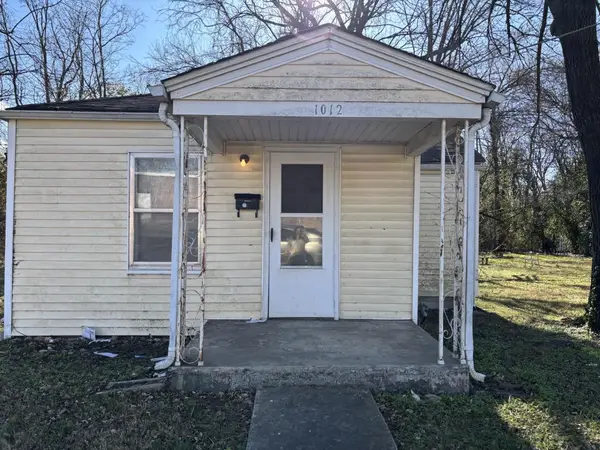 $60,500Active1 beds 1 baths586 sq. ft.
$60,500Active1 beds 1 baths586 sq. ft.1012 W Nichols Street, Springfield, MO 65802
MLS# 60311522Listed by: PROSPERITI BROKERS LLC - New
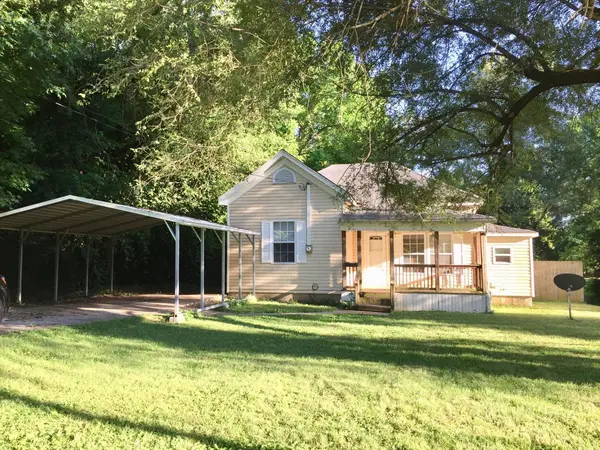 $119,000Active2 beds 1 baths692 sq. ft.
$119,000Active2 beds 1 baths692 sq. ft.2646 W Brower Street, Springfield, MO 65802
MLS# 60311504Listed by: EXP REALTY LLC - New
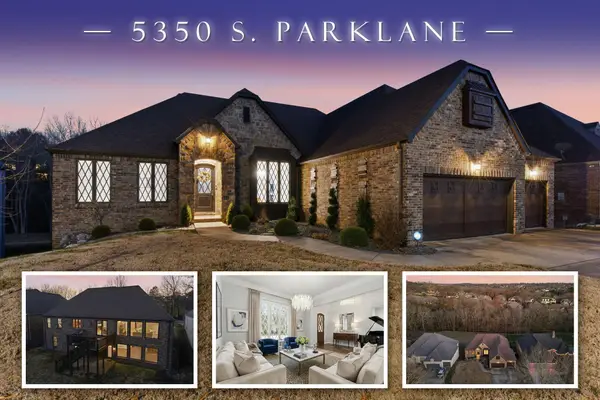 $700,000Active5 beds 3 baths4,422 sq. ft.
$700,000Active5 beds 3 baths4,422 sq. ft.5350 S Parklane Avenue, Springfield, MO 65810
MLS# 60311506Listed by: KELLER WILLIAMS - New
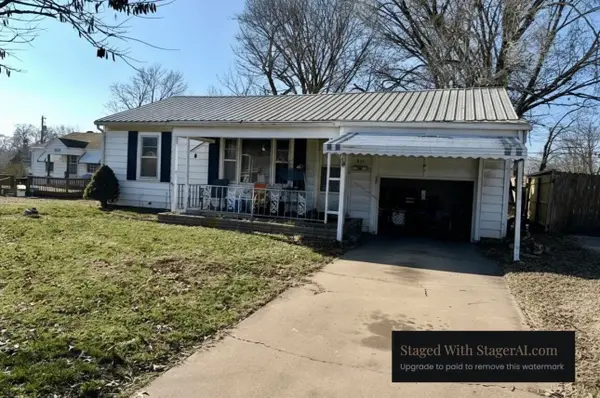 $119,000Active2 beds 1 baths742 sq. ft.
$119,000Active2 beds 1 baths742 sq. ft.811 N West Avenue, Springfield, MO 65802
MLS# 60311507Listed by: EXP REALTY LLC - New
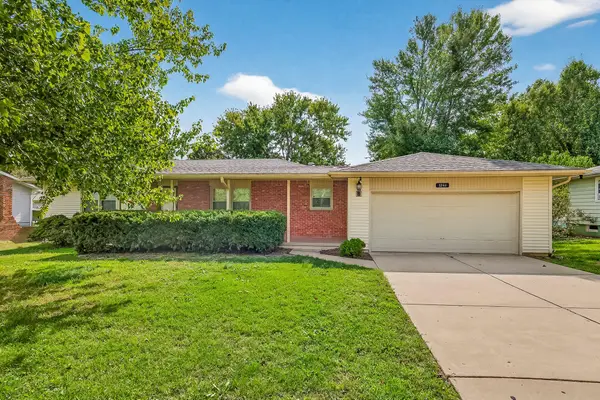 $309,900Active4 beds 3 baths3,036 sq. ft.
$309,900Active4 beds 3 baths3,036 sq. ft.3244 E Gasconade Street, Springfield, MO 65804
MLS# 60311488Listed by: MURNEY ASSOCIATES - PRIMROSE - New
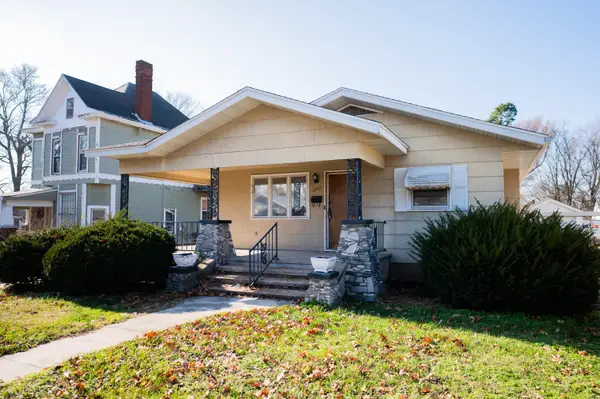 $135,000Active2 beds 2 baths1,315 sq. ft.
$135,000Active2 beds 2 baths1,315 sq. ft.2243 N Missouri Avenue, Springfield, MO 65803
MLS# 60311496Listed by: VALIANT GROUP REAL ESTATE
