734 S Cedar Hills Terrace, Springfield, MO 65809
Local realty services provided by:Better Homes and Gardens Real Estate Southwest Group
Listed by: linda revoir
Office: exp realty llc.
MLS#:60309824
Source:MO_GSBOR
734 S Cedar Hills Terrace,Springfield, MO 65809
$308,000
- 3 Beds
- 2 Baths
- 1,664 sq. ft.
- Single family
- Pending
Price summary
- Price:$308,000
- Price per sq. ft.:$149.22
About this home
Welcome to a truly exceptional property! Nestled on a spacious 1.17-acre lot right on the desired East edge of Springfield, this 3-bedroom 2-bathroom home offers the privacy of acreage while being conveniently outside city limits.Step inside and immediately notice the comprehensive updates! The entire home feels brand new with a freshly painted interior and exterior, along with new flooring and light fixtures throughout.The floor plan is wonderfully unique, featuring an elevated kitchen and dining space that creates a distinct, cozy area warmed by a wood stove.Peace of mind is guaranteed with major mechanical upgrades, including a new 1,000-gallon concrete septic tank and a private well. Additional features include a large 2-car garage accessed by a convenient circle driveway, two private decks, and a partial unfinished basement with a wood-burning fireplace, offering fantastic potential for future living space or storage.The location offers easy access to all shopping, dining, and the Hickory Hills Country Club & Golf Course. Don't miss the chance to own this rare, updated acreage property--see it now!
Contact an agent
Home facts
- Year built:1967
- Listing ID #:60309824
- Added:35 day(s) ago
- Updated:December 17, 2025 at 10:08 PM
Rooms and interior
- Bedrooms:3
- Total bathrooms:2
- Full bathrooms:2
- Living area:1,664 sq. ft.
Heating and cooling
- Cooling:Ceiling Fan(s), Central Air
- Heating:Central, Fireplace(s), Forced Air, Stove
Structure and exterior
- Year built:1967
- Building area:1,664 sq. ft.
- Lot area:1.17 Acres
Schools
- High school:SGF-Glendale
- Middle school:SGF-Hickory Hills
- Elementary school:SGF-Hickory Hills
Utilities
- Sewer:Septic Tank
Finances and disclosures
- Price:$308,000
- Price per sq. ft.:$149.22
- Tax amount:$1,523 (2024)
New listings near 734 S Cedar Hills Terrace
- New
 $384,995Active3 beds 2 baths1,705 sq. ft.
$384,995Active3 beds 2 baths1,705 sq. ft.2926 W Marty Street, Springfield, MO 65810
MLS# 60311958Listed by: KELLER WILLIAMS - New
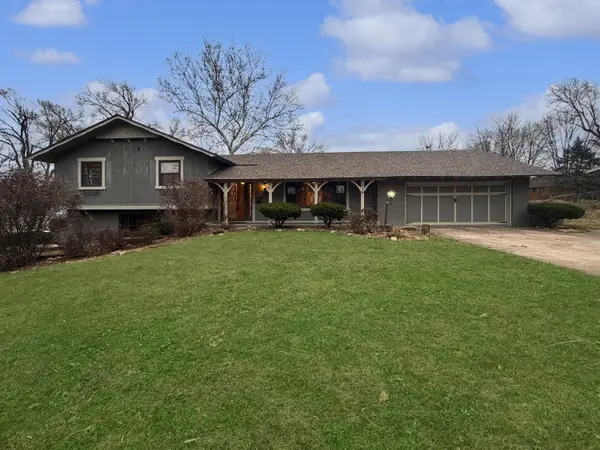 $425,000Active4 beds 3 baths2,463 sq. ft.
$425,000Active4 beds 3 baths2,463 sq. ft.2118 S Catalina Avenue, Springfield, MO 65804
MLS# 60311945Listed by: KELLER WILLIAMS - Open Sun, 2 to 4pmNew
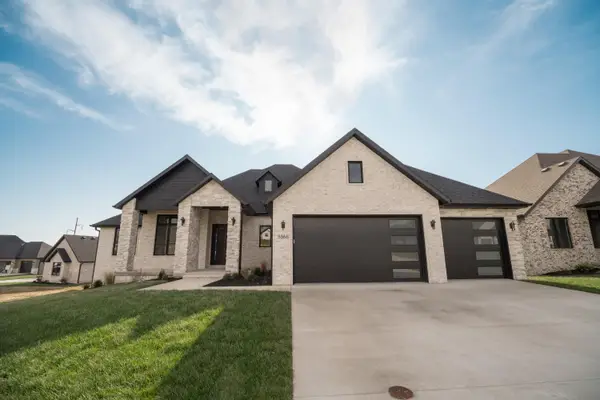 $835,000Active5 beds 4 baths4,400 sq. ft.
$835,000Active5 beds 4 baths4,400 sq. ft.5566 E Cavalcade Lane, Springfield, MO 65802
MLS# 60311954Listed by: JIM GARLAND REAL ESTATE - New
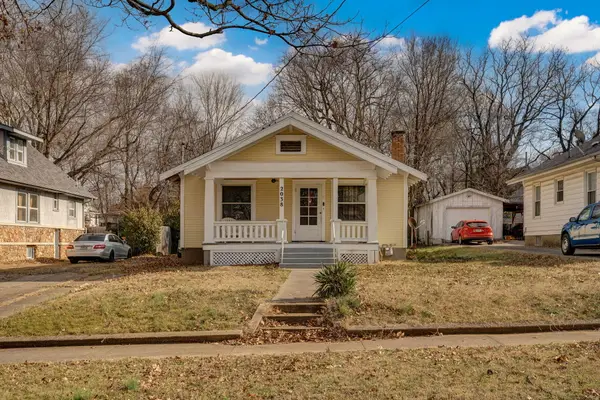 $460,000Active-- beds 1 baths1,054 sq. ft.
$460,000Active-- beds 1 baths1,054 sq. ft.2038 N Douglas Avenue, Springfield, MO 65803
MLS# 60311943Listed by: KELLER WILLIAMS - New
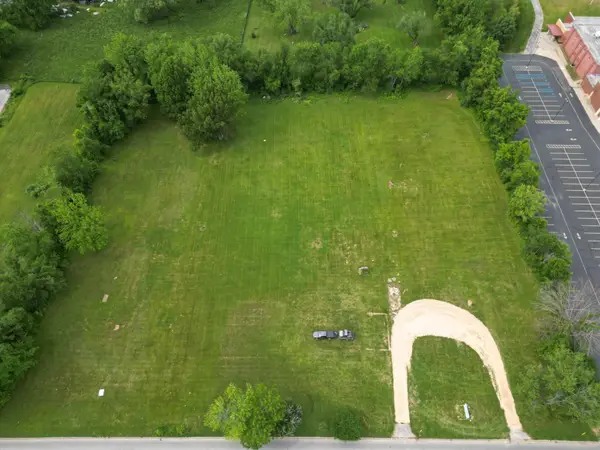 $1,995,000Active4.45 Acres
$1,995,000Active4.45 Acres319 E Farm Rd 182, Springfield, MO 65810
MLS# 60311936Listed by: AMAX REAL ESTATE - New
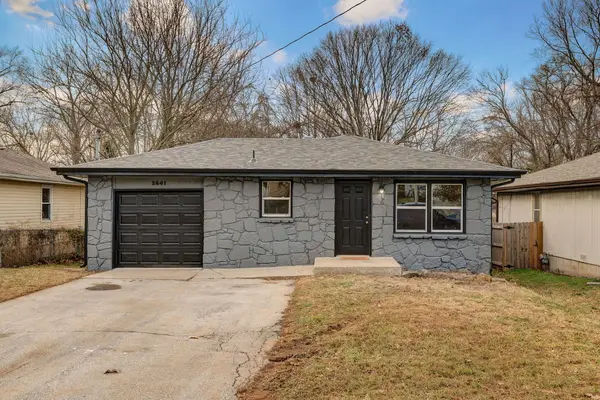 $175,000Active3 beds 2 baths1,104 sq. ft.
$175,000Active3 beds 2 baths1,104 sq. ft.2641 N Pierce Avenue, Springfield, MO 65803
MLS# 60311927Listed by: EXP REALTY LLC - New
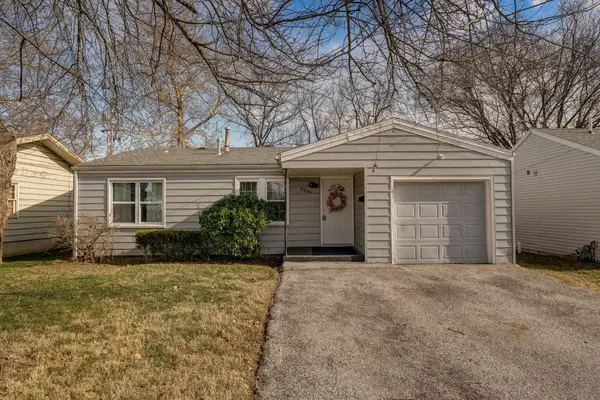 $179,900Active3 beds 1 baths1,044 sq. ft.
$179,900Active3 beds 1 baths1,044 sq. ft.2316 S Kickapoo Avenue, Springfield, MO 65804
MLS# 60311913Listed by: WISER LIVING REALTY LLC - New
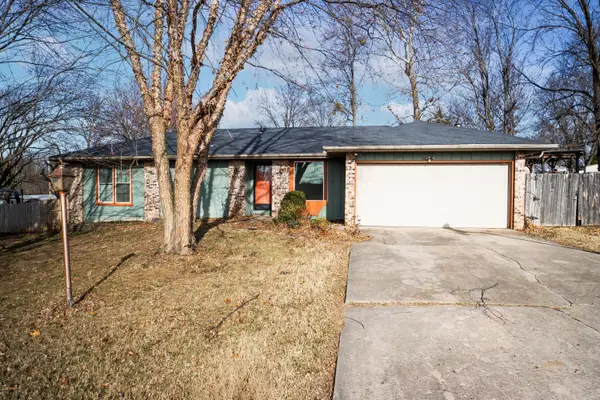 $219,900Active3 beds 2 baths1,316 sq. ft.
$219,900Active3 beds 2 baths1,316 sq. ft.3151 W Marty Street, Springfield, MO 65810
MLS# 60311914Listed by: COMPLETE REALTY SALES & MGMT - New
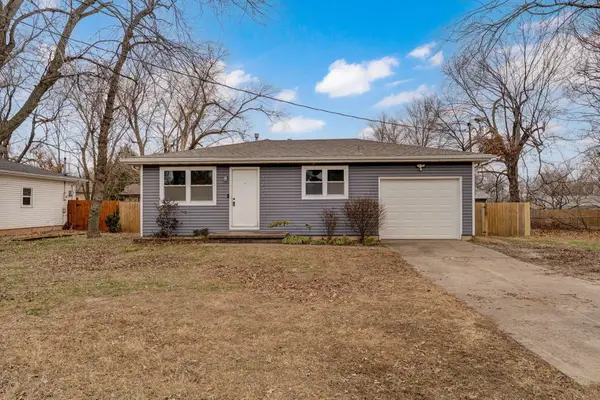 $199,900Active3 beds 1 baths1,040 sq. ft.
$199,900Active3 beds 1 baths1,040 sq. ft.3231 W Farm Road 168, Springfield, MO 65807
MLS# 60311910Listed by: KELLER WILLIAMS - New
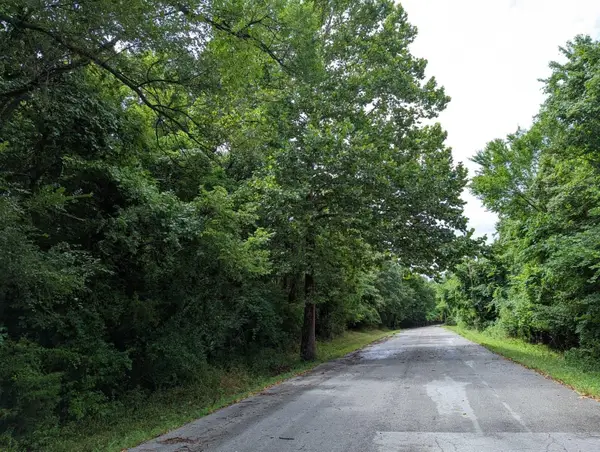 $10,000Active0.28 Acres
$10,000Active0.28 AcresLot 11 N Ethyl Avenue, Springfield, MO 65803
MLS# 60311902Listed by: CANTRELL REAL ESTATE
