736 E Greenwood Street, Springfield, MO 65807
Local realty services provided by:Better Homes and Gardens Real Estate Southwest Group
Listed by: tony (anatoliy) zubku, larisa d. zubku
Office: springfield realty experts
MLS#:60305441
Source:MO_GSBOR
736 E Greenwood Street,Springfield, MO 65807
$277,900
- 3 Beds
- 2 Baths
- 1,820 sq. ft.
- Single family
- Pending
Price summary
- Price:$277,900
- Price per sq. ft.:$152.69
About this home
OPEN HOUSE - Sunday, October 19th from 1pm to 3pm! Discover your dream home in the coveted highly sought-after hospital mile area neighborhood! This beautifully remodeled three-bedroom, two-bath residence (plus a heated bonus room that could be used as an office or art room) offers a perfect blend of modern elegance and timeless charm. Step inside to find an open-concept living space filled with natural light, showcasing high-end finishes and meticulous attention to detail. The new gourmet kitchen features quartz countertops, stainless steel appliances, and ample cabinetry, ideal for culinary enthusiasts and entertaining guests. The spacious master suite provides a serene retreat with an ensuite bath, while two additional bedrooms offer flexibility for family, guests, or a home office. Both bathrooms are tastefully updated with contemporary fixtures and finishes. Outside, enjoy a private, landscaped yard perfect for relaxation and outdoor activities. The prime location puts you close to top-rated schools, shopping, dining, and medical facilities, making it an ideal spot for convenience and community. Don't miss this exceptional opportunity to own a piece of paradise in the heart of Hospital Mile. Schedule your viewing today!
Contact an agent
Home facts
- Year built:1970
- Listing ID #:60305441
- Added:436 day(s) ago
- Updated:November 15, 2025 at 09:07 AM
Rooms and interior
- Bedrooms:3
- Total bathrooms:2
- Full bathrooms:2
- Living area:1,820 sq. ft.
Heating and cooling
- Cooling:Central Air
- Heating:Central
Structure and exterior
- Year built:1970
- Building area:1,820 sq. ft.
- Lot area:0.22 Acres
Schools
- High school:SGF-Parkview
- Middle school:SGF-Pershing
- Elementary school:SGF-Cowden
Finances and disclosures
- Price:$277,900
- Price per sq. ft.:$152.69
- Tax amount:$1,371 (2024)
New listings near 736 E Greenwood Street
- New
 $200,000Active4 beds 2 baths1,505 sq. ft.
$200,000Active4 beds 2 baths1,505 sq. ft.1119 W Mt Vernon Street, Springfield, MO 65806
MLS# 60309966Listed by: AMAX REAL ESTATE - New
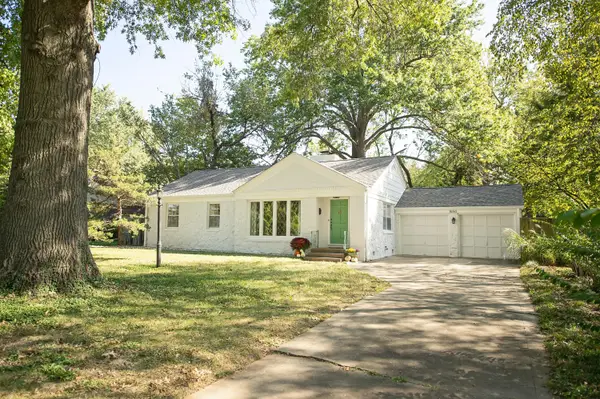 $289,900Active3 beds 1 baths1,414 sq. ft.
$289,900Active3 beds 1 baths1,414 sq. ft.1550 S Delaware Avenue, Springfield, MO 65804
MLS# 60309953Listed by: MURNEY ASSOCIATES - PRIMROSE - New
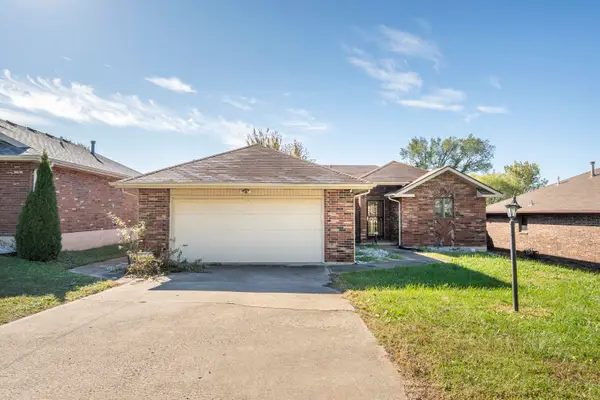 $225,000Active3 beds 2 baths1,321 sq. ft.
$225,000Active3 beds 2 baths1,321 sq. ft.1502 E Mcclernon Street, Springfield, MO 65803
MLS# 60309708Listed by: ASSIST 2 SELL - New
 $950,000Active4 beds 4 baths3,887 sq. ft.
$950,000Active4 beds 4 baths3,887 sq. ft.6343 Creeksedge Drive, Ozark, MO 65721
MLS# 60309948Listed by: ASSIST 2 SELL - New
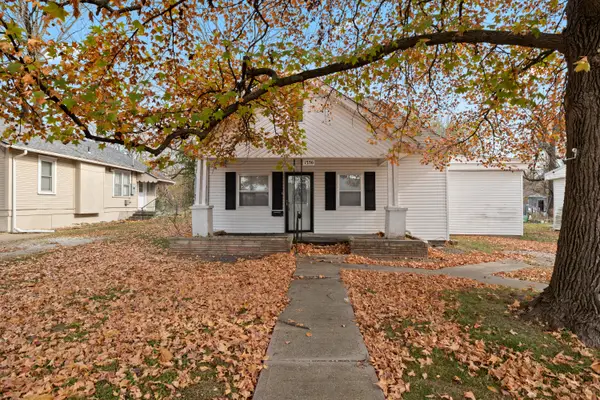 $145,000Active2 beds 1 baths1,160 sq. ft.
$145,000Active2 beds 1 baths1,160 sq. ft.1336 N Lafontaine Avenue, Springfield, MO 65802
MLS# 60309950Listed by: EXP REALTY LLC - New
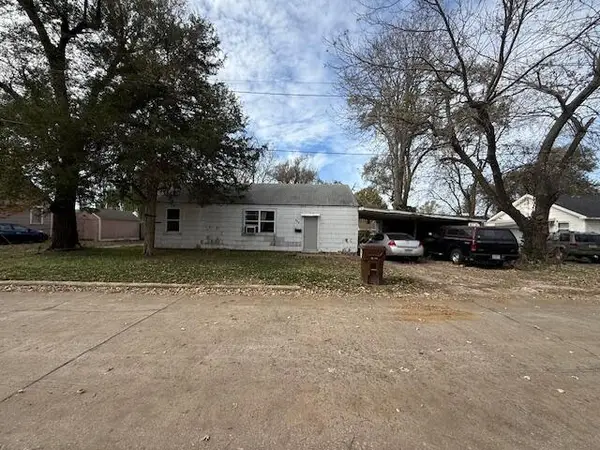 $108,000Active3 beds 1 baths
$108,000Active3 beds 1 baths219 N Forest Avenue, Springfield, MO 65802
MLS# 60309938Listed by: 2 LEO'S REAL ESTATE LLC - Open Sun, 2 to 4pmNew
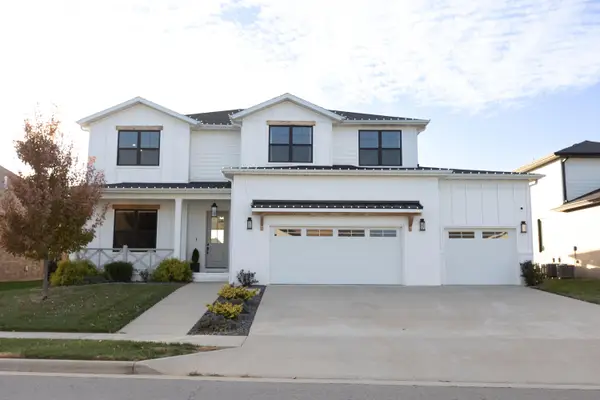 $725,000Active5 beds 3 baths3,328 sq. ft.
$725,000Active5 beds 3 baths3,328 sq. ft.6037 S Maryland Avenue, Springfield, MO 65810
MLS# 60309942Listed by: MURNEY ASSOCIATES - PRIMROSE - New
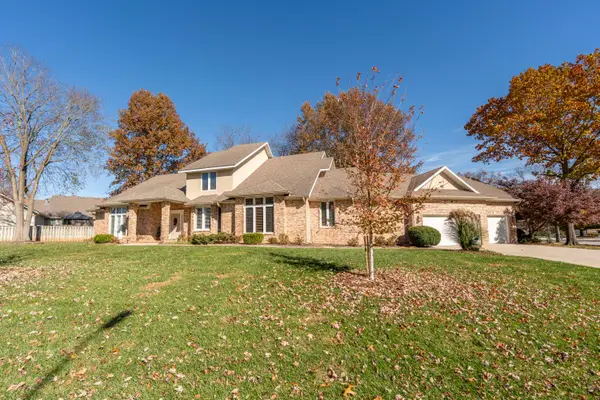 $625,000Active4 beds 3 baths4,137 sq. ft.
$625,000Active4 beds 3 baths4,137 sq. ft.4257 E Misty Woods Street, Springfield, MO 65809
MLS# 60309934Listed by: ASSIST 2 SELL - Open Sun, 2 to 4pmNew
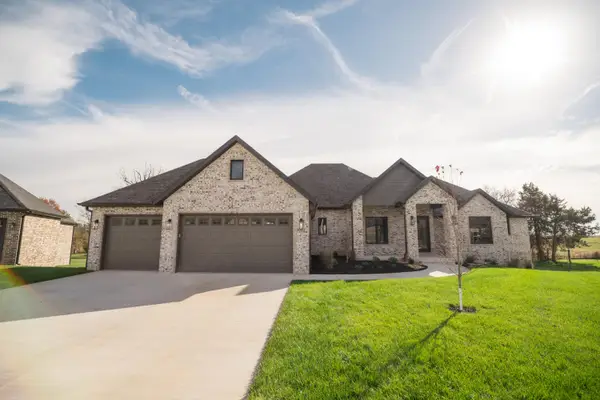 $659,900Active4 beds 3 baths2,450 sq. ft.
$659,900Active4 beds 3 baths2,450 sq. ft.1962 N Alysheba Court, Springfield, MO 65802
MLS# 60309915Listed by: JIM GARLAND REAL ESTATE - New
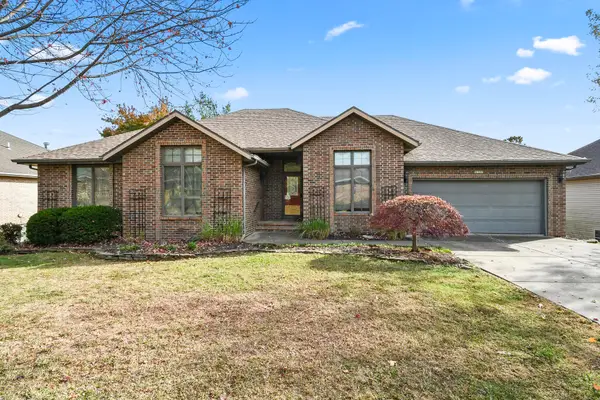 $450,000Active4 beds 3 baths3,086 sq. ft.
$450,000Active4 beds 3 baths3,086 sq. ft.2666 S Williams Avenue, Springfield, MO 65807
MLS# 60309919Listed by: JIM HUTCHESON, REALTORS
