802 E Smith Street, Springfield, MO 65803
Local realty services provided by:Better Homes and Gardens Real Estate Southwest Group
Listed by: team 24/7 realtors
Office: murney associates - primrose
MLS#:60302935
Source:MO_GSBOR
Price summary
- Price:$240,000
- Price per sq. ft.:$146.34
About this home
You can walk through this property from your phone or computer! Just click virtual tour on this listing. Pride of ownership is the first thing that will come to your mind when you tour this Mid-Century home! It has been very well cared for and many of the most expensive upgrades have been done for you! It features a new roof (2025), new windows (2022), new carpet in the family room (2024), new hvac (2017), water heater (2023), and many other upgrades like updated drywall in place of paneling, leaf guards, painting, and so much more! One thing the owner loves about this home is the open, flowing floor plan. It is a perfect place to entertain family or sit and enjoy a cozy movie night. There is a spacious family room right off the kitchen that features a new gas log fireplace and opens right into the kitchen. There's a really great mud room/laundry room as well as a sunroom!The generousy sized master bedroom features a zero entry walk/roll-in shower. There are many other handicap accessible grab bars throughout the home. In the back yard you'll find a fenced yard complete with a great storage shed!Be sure this one makes your list, you won't be disappointed!
Contact an agent
Home facts
- Year built:1968
- Listing ID #:60302935
- Added:110 day(s) ago
- Updated:December 10, 2025 at 05:08 PM
Rooms and interior
- Bedrooms:3
- Total bathrooms:3
- Full bathrooms:2
- Half bathrooms:1
- Living area:1,640 sq. ft.
Heating and cooling
- Cooling:Ceiling Fan(s), Central Air
- Heating:Forced Air
Structure and exterior
- Year built:1968
- Building area:1,640 sq. ft.
- Lot area:0.26 Acres
Schools
- High school:SGF-Hillcrest
- Middle school:SGF-Reed
- Elementary school:SGF-Watkins
Finances and disclosures
- Price:$240,000
- Price per sq. ft.:$146.34
- Tax amount:$1,556 (2024)
New listings near 802 E Smith Street
- Coming SoonOpen Sat, 11am to 1pm
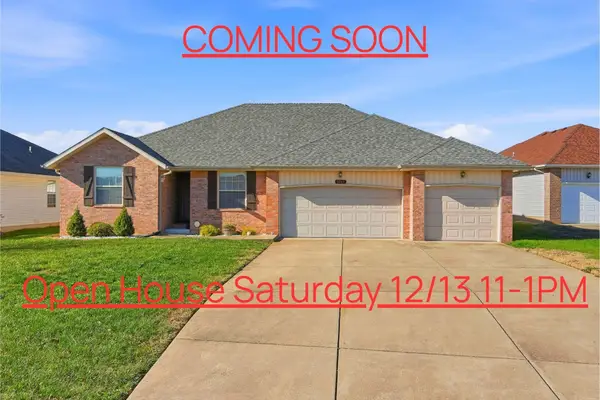 $265,000Coming Soon4 beds 2 baths
$265,000Coming Soon4 beds 2 baths1069 S Red Cedar Avenue, Springfield, MO 65802
MLS# 60311481Listed by: EXP REALTY LLC - Open Sun, 1 to 4pmNew
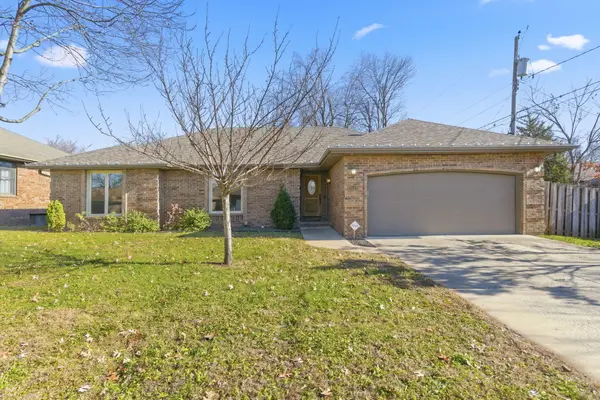 $375,000Active4 beds 3 baths3,007 sq. ft.
$375,000Active4 beds 3 baths3,007 sq. ft.3528 S Southvale Court, Springfield, MO 65804
MLS# 60311482Listed by: KELLER WILLIAMS - New
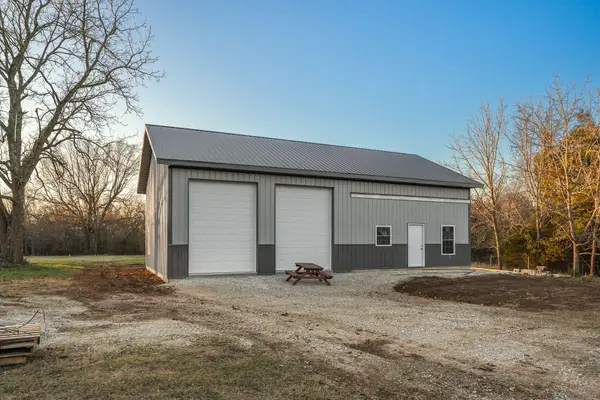 $295,000Active-- beds -- baths1,500 sq. ft.
$295,000Active-- beds -- baths1,500 sq. ft.5785 N Farm Road 189, Springfield, MO 65803
MLS# 60311477Listed by: KELLER WILLIAMS - New
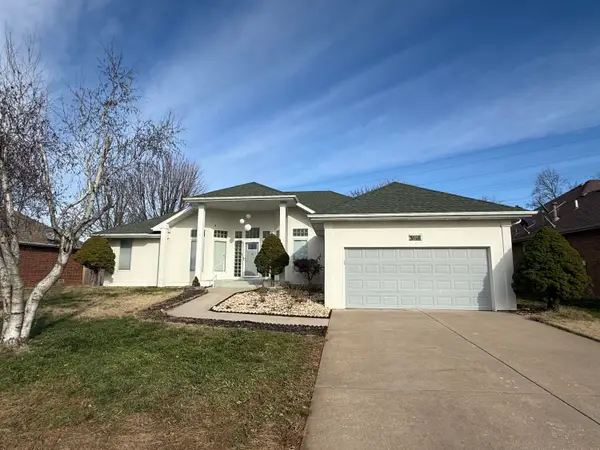 $349,900Active3 beds 3 baths2,121 sq. ft.
$349,900Active3 beds 3 baths2,121 sq. ft.4566 S Park Avenue, Springfield, MO 65810
MLS# 60311471Listed by: RE/MAX HOUSE OF BROKERS - Open Sun, 2 to 4pmNew
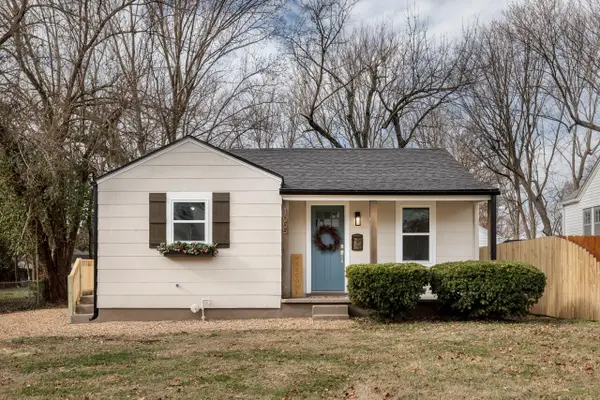 $149,900Active2 beds 1 baths724 sq. ft.
$149,900Active2 beds 1 baths724 sq. ft.1055 S New Avenue, Springfield, MO 65807
MLS# 60311448Listed by: EPIQUE REALTY - Open Sun, 2 to 4pmNew
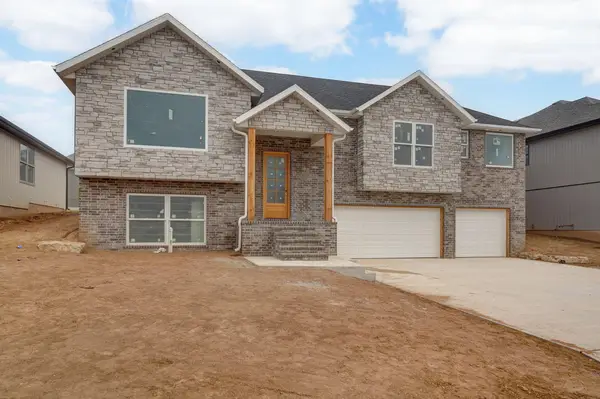 $480,000Active3 beds 3 baths2,410 sq. ft.
$480,000Active3 beds 3 baths2,410 sq. ft.2959 W Teton Drive, Springfield, MO 65810
MLS# 60311465Listed by: KELLER WILLIAMS - New
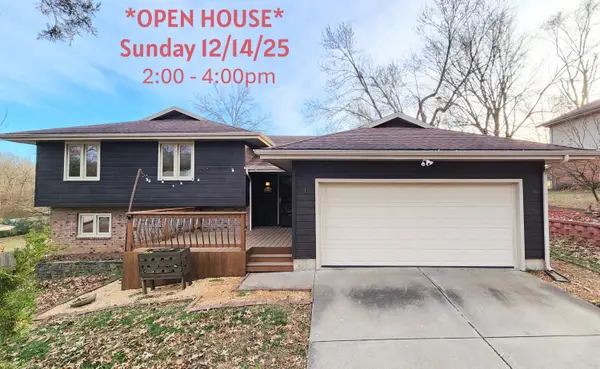 $314,900Active4 beds 2 baths1,978 sq. ft.
$314,900Active4 beds 2 baths1,978 sq. ft.1920 W Murray Drive, Springfield, MO 65810
MLS# 60311447Listed by: AMAX REAL ESTATE - New
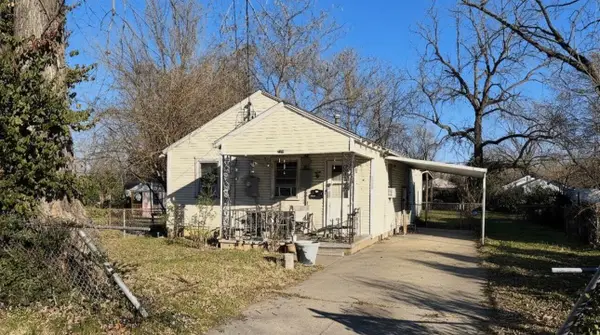 $99,000Active2 beds 1 baths792 sq. ft.
$99,000Active2 beds 1 baths792 sq. ft.2130 N Park Avenue, Springfield, MO 65803
MLS# 60311449Listed by: EXP REALTY LLC - New
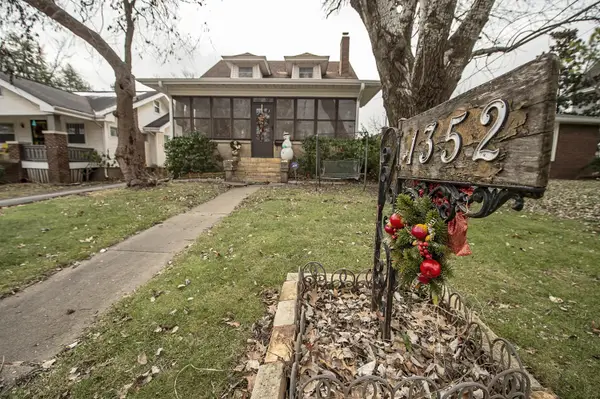 $329,900Active4 beds 3 baths2,114 sq. ft.
$329,900Active4 beds 3 baths2,114 sq. ft.1352 E Elm Street, Springfield, MO 65802
MLS# 60311437Listed by: MURNEY ASSOCIATES - PRIMROSE - New
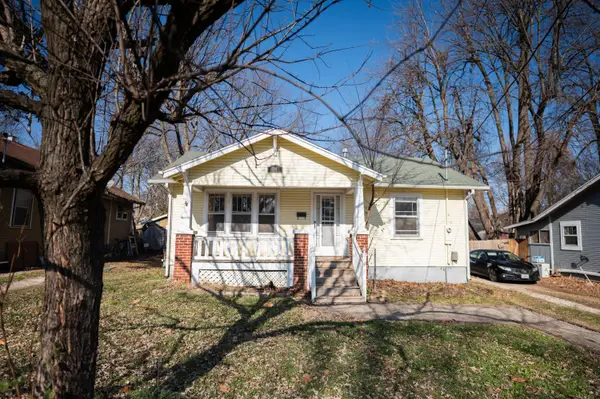 $145,000Active2 beds 1 baths1,355 sq. ft.
$145,000Active2 beds 1 baths1,355 sq. ft.2041 W Elm Street, Springfield, MO 65806
MLS# 60311425Listed by: VALIANT GROUP REAL ESTATE
