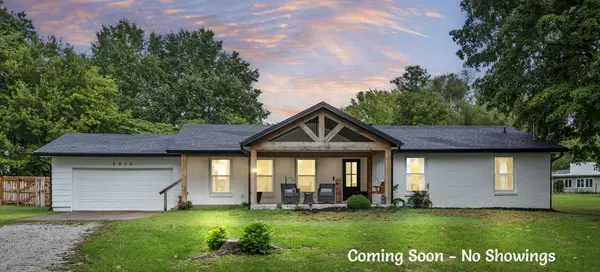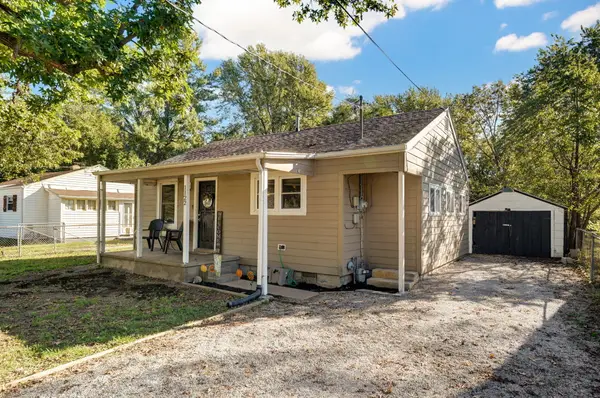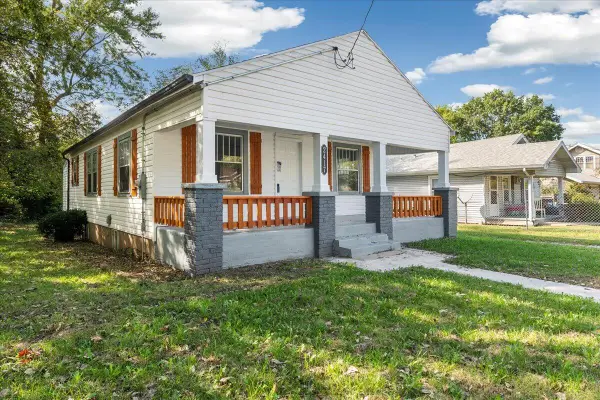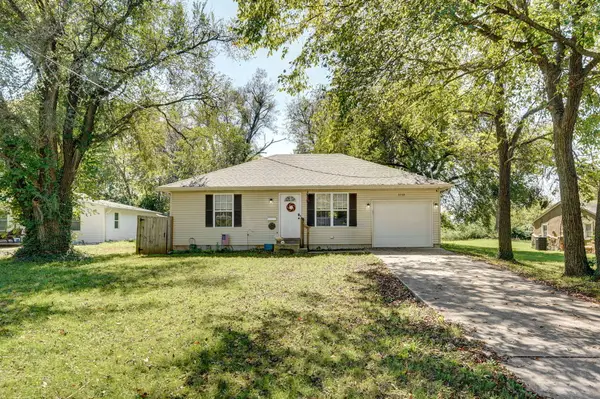845 S Somerset Drive, Springfield, MO 65802
Local realty services provided by:Better Homes and Gardens Real Estate Southwest Group
Listed by:ryan cantrell
Office:keller williams
MLS#:60292661
Source:MO_GSBOR
845 S Somerset Drive,Springfield, MO 65802
$349,995
- 4 Beds
- 3 Baths
- 2,120 sq. ft.
- Single family
- Active
Price summary
- Price:$349,995
- Price per sq. ft.:$124.11
- Monthly HOA dues:$33.33
About this home
At 2,820 square feet, the Aspen floor plan offers four spacious bedrooms and a world of flexibility to fit your family's needs. The main level welcomes you with three bedrooms--including a serene primary suite--and an open-concept kitchen, complete with an island that seamlessly connects to the dining area. Downstairs, the walkout basement boasts a second living space and a fourth bedroom, perfect for guests or growing families.One of the Aspen's most versatile features is the John Deere room at the back of the basement with exterior access--a convenient spot for storing lawn equipment and outdoor toys. If you prefer more living space, this storage area can easily be transformed into a fifth bedroom or entertainment zone. Rounded out by a two-car garage, the Aspen floor plan is designed for comfort, style, and the flexibility your family deserves.**Disclaimer: Photos may include renderings and representations of similar floor plans. Actual finishes may vary.**
Contact an agent
Home facts
- Year built:2025
- Listing ID #:60292661
- Added:160 day(s) ago
- Updated:October 01, 2025 at 02:57 PM
Rooms and interior
- Bedrooms:4
- Total bathrooms:3
- Full bathrooms:3
- Living area:2,120 sq. ft.
Heating and cooling
- Cooling:Central Air
- Heating:Forced Air
Structure and exterior
- Year built:2025
- Building area:2,120 sq. ft.
- Lot area:0.15 Acres
Schools
- High school:Willard
- Middle school:Willard
- Elementary school:WD Orchard Hills
Finances and disclosures
- Price:$349,995
- Price per sq. ft.:$124.11
New listings near 845 S Somerset Drive
- New
 $199,900Active3 beds 2 baths1,180 sq. ft.
$199,900Active3 beds 2 baths1,180 sq. ft.1203 S Willow Lane, Springfield, MO 65804
MLS# 60306075Listed by: ASSIST 2 SELL - New
 $234,900Active3 beds 2 baths1,233 sq. ft.
$234,900Active3 beds 2 baths1,233 sq. ft.5640 W Sunflower Drive, Springfield, MO 65802
MLS# 60306076Listed by: ALPHA REALTY MO, LLC - Coming Soon
 $399,900Coming Soon3 beds 3 baths
$399,900Coming Soon3 beds 3 baths3615 E Churchill Street, Springfield, MO 65809
MLS# 60306062Listed by: CENTURY 21 INTEGRITY GROUP - New
 $118,000Active2 beds 1 baths704 sq. ft.
$118,000Active2 beds 1 baths704 sq. ft.1122 N Brown Avenue, Springfield, MO 65802
MLS# 60306037Listed by: MURNEY ASSOCIATES - PRIMROSE - New
 $174,900Active3 beds 1 baths1,065 sq. ft.
$174,900Active3 beds 1 baths1,065 sq. ft.2417 N Fremont Avenue, Springfield, MO 65803
MLS# 60306017Listed by: MURNEY ASSOCIATES - PRIMROSE - New
 $160,000Active2 beds 2 baths1,200 sq. ft.
$160,000Active2 beds 2 baths1,200 sq. ft.1730 W Belmont Street, Springfield, MO 65802
MLS# 60306022Listed by: COLDWELL BANKER SHOW-ME PROPERTIES - New
 $330,000Active3 beds 2 baths1,822 sq. ft.
$330,000Active3 beds 2 baths1,822 sq. ft.4461 S Roanoke Avenue, Springfield, MO 65810
MLS# 60305997Listed by: EXP REALTY LLC - New
 $479,977Active5 beds 3 baths3,529 sq. ft.
$479,977Active5 beds 3 baths3,529 sq. ft.3582 N Thistlewood Court, Springfield, MO 65803
MLS# 60305987Listed by: ALPHA REALTY MO, LLC - New
 $299,900Active3 beds 3 baths1,870 sq. ft.
$299,900Active3 beds 3 baths1,870 sq. ft.2506 N Meadow Lake Drive, Springfield, MO 65802
MLS# 60305991Listed by: COMING HOME REAL ESTATE - New
 $169,900Active2 beds 1 baths1,264 sq. ft.
$169,900Active2 beds 1 baths1,264 sq. ft.2064 S Holland Avenue, Springfield, MO 65807
MLS# 60305973Listed by: KELLER WILLIAMS
