845 W Farm Road 96, Springfield, MO 65803
Local realty services provided by:Better Homes and Gardens Real Estate Southwest Group
Listed by: adam graddy
Office: keller williams
MLS#:60292510
Source:MO_GSBOR
845 W Farm Road 96,Springfield, MO 65803
$1,550,000
- 4 Beds
- 4 Baths
- 4,457 sq. ft.
- Single family
- Active
Price summary
- Price:$1,550,000
- Price per sq. ft.:$347.77
About this home
If you're searching for a stunning home in a beautiful setting, this custom-built French country estate is a must-see. Crafted by Rick Ramsey, this 4-bedroom, 4-bath home is situated on two lots with 6.45 +/- acres and includes a 3-car attached garage with a drive-through bay that leads to a 2,600 sq.ft., 4-car detached workshop--perfect for projects, storage, or extra vehicles. Inside, the home impresses with reclaimed wood floors, vaulted ceilings with massive oak beams, crown molding, a staircase with custom iron railings, and a floor-to-ceiling stone fireplace with pre-cast concrete mantle. The kitchen is a chef's dream, with high-end JennAir appliances including double ovens, gas range with snorkel vent, warming drawer, built-in refrigerator, and a walk-in pantry. The copper sink overlooks a scenic front view, there is a built-in breakfast nook, and a nearby office/craft room offers great storage. The spacious master suite features a vaulted ceiling with beams, a cozy sitting area with a gas fireplace, and a luxurious bath with dual vanities, jetted tub, and a tiled glass shower. The organized walk-in closet conveniently connects to the laundry room. Upstairs you'll find three more bedrooms and two full baths, with the fourth bedroom easily serving as a second living area. The living room opens to a patio that leads into a large tiled, screened-in porch--an ideal space to relax at the end of the day. Other features include: built-in electric car charging, a climate-controlled storm shelter, and LED lights in the rock alcoves lining the driveway. From top-quality craftsmanship to thoughtful design, this home blends elegance and function in every detail.
Contact an agent
Home facts
- Year built:2013
- Listing ID #:60292510
- Added:202 day(s) ago
- Updated:November 10, 2025 at 04:28 PM
Rooms and interior
- Bedrooms:4
- Total bathrooms:4
- Full bathrooms:4
- Living area:4,457 sq. ft.
Heating and cooling
- Cooling:Ceiling Fan(s), Central Air
- Heating:Forced Air, Zoned
Structure and exterior
- Year built:2013
- Building area:4,457 sq. ft.
- Lot area:6.45 Acres
Schools
- High school:SGF-Hillcrest
- Middle school:SGF-Pleasant View
- Elementary school:SGF-Truman
Utilities
- Sewer:Septic Tank
Finances and disclosures
- Price:$1,550,000
- Price per sq. ft.:$347.77
- Tax amount:$13,358 (2024)
New listings near 845 W Farm Road 96
- New
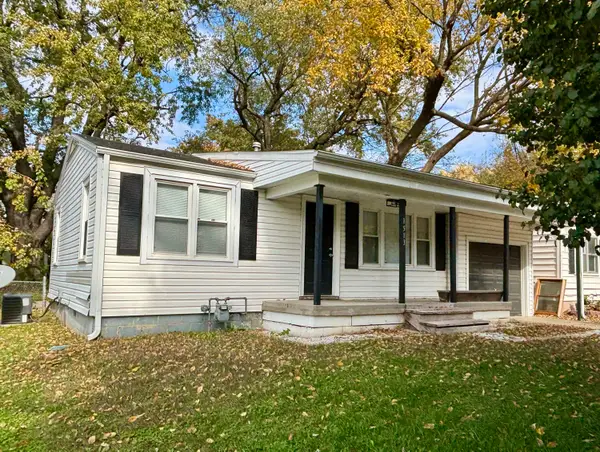 $160,000Active2 beds 1 baths768 sq. ft.
$160,000Active2 beds 1 baths768 sq. ft.1513 E Mcgee Street, Springfield, MO 65804
MLS# 60309505Listed by: RE/MAX HOUSE OF BROKERS - New
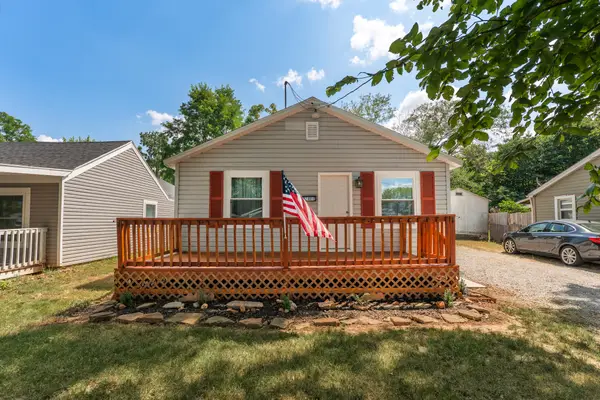 $159,000Active3 beds 1 baths1,834 sq. ft.
$159,000Active3 beds 1 baths1,834 sq. ft.2406 W High Street, Springfield, MO 65803
MLS# 60309494Listed by: KELLER WILLIAMS - New
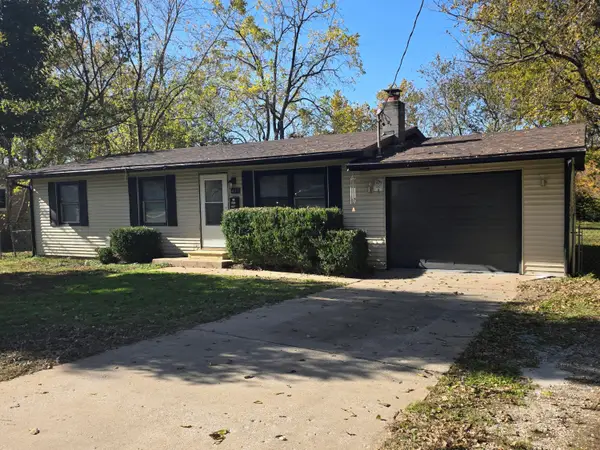 $169,900Active3 beds 1 baths960 sq. ft.
$169,900Active3 beds 1 baths960 sq. ft.433 S Nolting Avenue, Springfield, MO 65802
MLS# 60309473Listed by: MURNEY ASSOCIATES - PRIMROSE - New
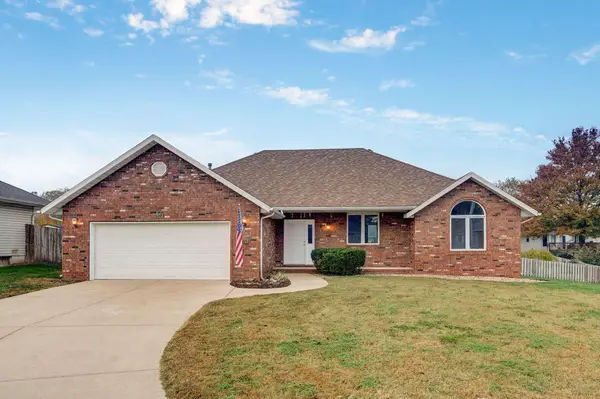 $285,000Active3 beds 2 baths1,722 sq. ft.
$285,000Active3 beds 2 baths1,722 sq. ft.3431 S Briarwood Court, Springfield, MO 65807
MLS# 60309461Listed by: KELLER WILLIAMS - New
 $429,995Active3 beds 3 baths2,349 sq. ft.
$429,995Active3 beds 3 baths2,349 sq. ft.1293 E Ogorman Court, Springfield, MO 65803
MLS# 60309465Listed by: MURNEY ASSOCIATES - NIXA - New
 $489,900Active3 beds 2 baths1,992 sq. ft.
$489,900Active3 beds 2 baths1,992 sq. ft.3049 W Edward Street, Springfield, MO 65810
MLS# 60309455Listed by: KELLER WILLIAMS - New
 $192,900Active3 beds 2 baths1,394 sq. ft.
$192,900Active3 beds 2 baths1,394 sq. ft.2820 W State Street Street, Springfield, MO 65802
MLS# 60309453Listed by: LAKE AGENTS, LLC - New
 $160,000Active2 beds 2 baths1,459 sq. ft.
$160,000Active2 beds 2 baths1,459 sq. ft.1022 S New Avenue, Springfield, MO 65807
MLS# 60309449Listed by: SUNSHINE, REALTORS - New
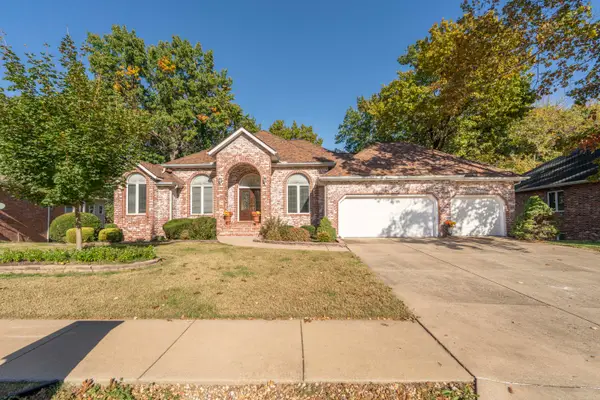 $469,900Active5 beds 4 baths3,960 sq. ft.
$469,900Active5 beds 4 baths3,960 sq. ft.4770 S Glenhaven Avenue, Springfield, MO 65804
MLS# 60309450Listed by: ASSIST 2 SELL - New
 $215,000Active3 beds 2 baths2,000 sq. ft.
$215,000Active3 beds 2 baths2,000 sq. ft.2217 N Ethyl Place, Springfield, MO 65803
MLS# 60309434Listed by: EXP REALTY LLC
