903 E Gaslight Drive, Springfield, MO 65810
Local realty services provided by:Better Homes and Gardens Real Estate Southwest Group
Listed by: crystal d mellentine
Office: fhs property management
MLS#:60309075
Source:MO_GSBOR
903 E Gaslight Drive,Springfield, MO 65810
$525,000
- 5 Beds
- 4 Baths
- 4,800 sq. ft.
- Single family
- Active
Price summary
- Price:$525,000
- Price per sq. ft.:$109.38
- Monthly HOA dues:$37.5
About this home
Come view this beautifully designed four-bedroom, four-bathroom home priced located on a corner lot in the highly desirable Cherokee Hills neighborhood in South Springfield. This uniquely built home boasts over $200,000 in custom upgrades and renovations, offering a perfect blend of luxury, functionality, and style.As you approach, you'll be greeted by a grand entryway with custom double doors, setting the tone for the exquisite interior. Step into a spacious layout featuring custom cabinetry, granite countertops, and a matching sink and refrigerator, complemented by high-end appliances including a top-of-the-line dishwasher, range, and ventilation system.The home features modern paint colors throughout, luxury vinyl plank flooring, a beautiful home office with custom built-in shelving, and remote-controlled blinds on every window for ultimate convenience and comfort. The epoxy-coated garage floor further enhances the premium feel of the home. This two-story residence with a full basement is located close to everything Springfield has to offer
Contact an agent
Home facts
- Year built:1999
- Listing ID #:60309075
- Added:5 day(s) ago
- Updated:November 10, 2025 at 04:28 PM
Rooms and interior
- Bedrooms:5
- Total bathrooms:4
- Full bathrooms:3
- Half bathrooms:1
- Living area:4,800 sq. ft.
Heating and cooling
- Cooling:Central Air
- Heating:Central, Fireplace(s)
Structure and exterior
- Year built:1999
- Building area:4,800 sq. ft.
- Lot area:0.26 Acres
Schools
- High school:SGF-Kickapoo
- Middle school:SGF-Cherokee
- Elementary school:SGF-Disney
Finances and disclosures
- Price:$525,000
- Price per sq. ft.:$109.38
- Tax amount:$2,944 (2024)
New listings near 903 E Gaslight Drive
- New
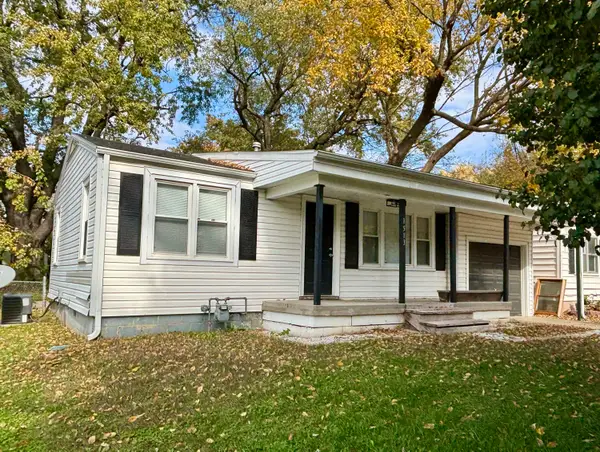 $160,000Active2 beds 1 baths768 sq. ft.
$160,000Active2 beds 1 baths768 sq. ft.1513 E Mcgee Street, Springfield, MO 65804
MLS# 60309505Listed by: RE/MAX HOUSE OF BROKERS - New
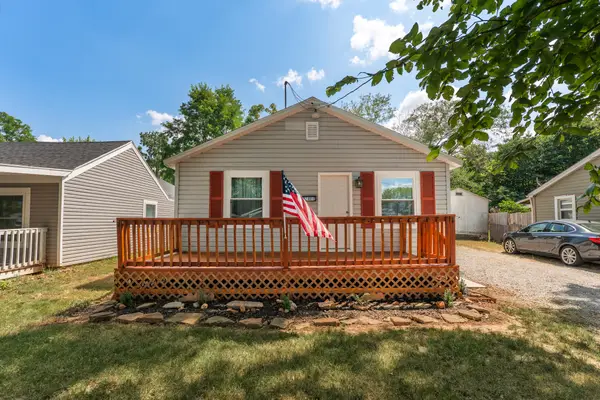 $159,000Active3 beds 1 baths1,834 sq. ft.
$159,000Active3 beds 1 baths1,834 sq. ft.2406 W High Street, Springfield, MO 65803
MLS# 60309494Listed by: KELLER WILLIAMS - New
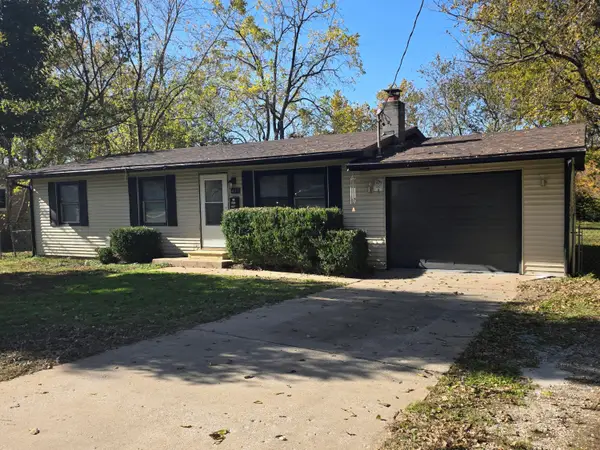 $169,900Active3 beds 1 baths960 sq. ft.
$169,900Active3 beds 1 baths960 sq. ft.433 S Nolting Avenue, Springfield, MO 65802
MLS# 60309473Listed by: MURNEY ASSOCIATES - PRIMROSE - New
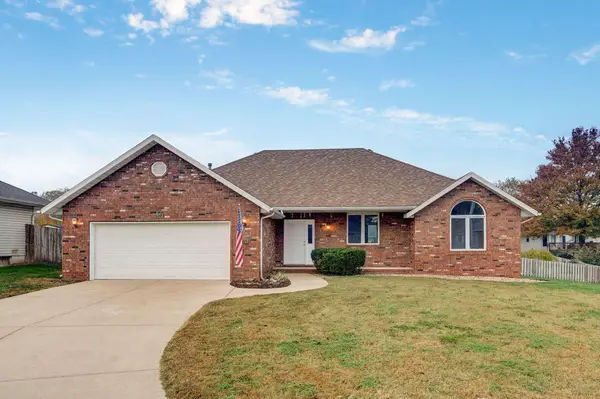 $285,000Active3 beds 2 baths1,722 sq. ft.
$285,000Active3 beds 2 baths1,722 sq. ft.3431 S Briarwood Court, Springfield, MO 65807
MLS# 60309461Listed by: KELLER WILLIAMS - New
 $429,995Active3 beds 3 baths2,349 sq. ft.
$429,995Active3 beds 3 baths2,349 sq. ft.1293 E Ogorman Court, Springfield, MO 65803
MLS# 60309465Listed by: MURNEY ASSOCIATES - NIXA - New
 $489,900Active3 beds 2 baths1,992 sq. ft.
$489,900Active3 beds 2 baths1,992 sq. ft.3049 W Edward Street, Springfield, MO 65810
MLS# 60309455Listed by: KELLER WILLIAMS - New
 $192,900Active3 beds 2 baths1,394 sq. ft.
$192,900Active3 beds 2 baths1,394 sq. ft.2820 W State Street Street, Springfield, MO 65802
MLS# 60309453Listed by: LAKE AGENTS, LLC - New
 $160,000Active2 beds 2 baths1,459 sq. ft.
$160,000Active2 beds 2 baths1,459 sq. ft.1022 S New Avenue, Springfield, MO 65807
MLS# 60309449Listed by: SUNSHINE, REALTORS - New
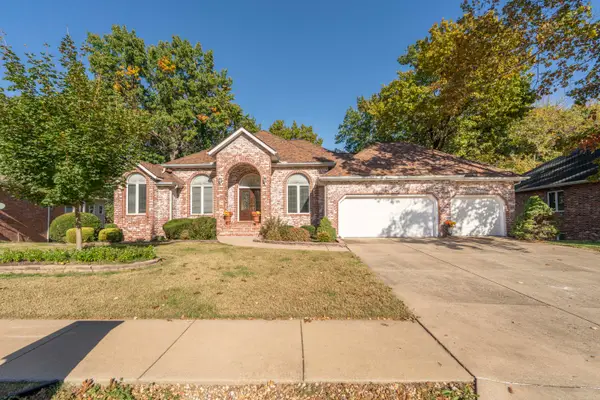 $469,900Active5 beds 4 baths3,960 sq. ft.
$469,900Active5 beds 4 baths3,960 sq. ft.4770 S Glenhaven Avenue, Springfield, MO 65804
MLS# 60309450Listed by: ASSIST 2 SELL - New
 $215,000Active3 beds 2 baths2,000 sq. ft.
$215,000Active3 beds 2 baths2,000 sq. ft.2217 N Ethyl Place, Springfield, MO 65803
MLS# 60309434Listed by: EXP REALTY LLC
