916 E Gaslight Drive, Springfield, MO 65810
Local realty services provided by:Better Homes and Gardens Real Estate Southwest Group
Listed by: manci sims
Office: murney associates - primrose
MLS#:60302744
Source:MO_GSBOR
Price summary
- Price:$449,900
- Price per sq. ft.:$143.92
- Monthly HOA dues:$41.25
About this home
Stunning custom-built home in premier SE Springfield subdivision!Welcome to this beautifully maintained, all-brick masterpiece boasting over 3,000 sq ft of luxurious living space in one of the area's most sought-after neighborhoods and top-rated school districts. This 3-bedroom, 3 full bath home also features a spacious den that can easily serve as a fourth bedroom, home office, or media room--flexible to fit your lifestyle!From the moment you arrive, you'll be captivated by the beautifully landscaped corner lot, private courtyard, and timeless curb appeal. Inside, soaring cathedral and tray ceilings, high-end finishes, and intricate tile work set the tone for elegance throughout.The oversized master suite is a true retreat, featuring French doors that lead to a sun-drenched sunroom, a recently remodeled spa-like bathroom, and a walk-in closet. The gourmet kitchen includes a walk-in pantry and seamlessly flows into spacious living areas accented by two gas fireplaces--perfect for cozy evenings or entertaining guests.Enjoy outdoor living with a fenced-in yard, relaxing hot tub, private courtyard, and access to the neighborhood swimming pool. Additional highlights include a huge attic for storage, an oversized 2-car garage, a less than 5-year-old roof, and thoughtful custom details throughout. Don't miss this rare opportunity to own a truly special home that combines space, style, and comfort in a premier location.
Contact an agent
Home facts
- Year built:2004
- Listing ID #:60302744
- Added:93 day(s) ago
- Updated:November 23, 2025 at 03:48 PM
Rooms and interior
- Bedrooms:4
- Total bathrooms:3
- Full bathrooms:3
- Living area:3,126 sq. ft.
Heating and cooling
- Cooling:Central Air
- Heating:Central
Structure and exterior
- Year built:2004
- Building area:3,126 sq. ft.
- Lot area:0.22 Acres
Schools
- High school:SGF-Kickapoo
- Middle school:SGF-Cherokee
- Elementary school:SGF-Disney
Finances and disclosures
- Price:$449,900
- Price per sq. ft.:$143.92
- Tax amount:$2,995 (2024)
New listings near 916 E Gaslight Drive
- New
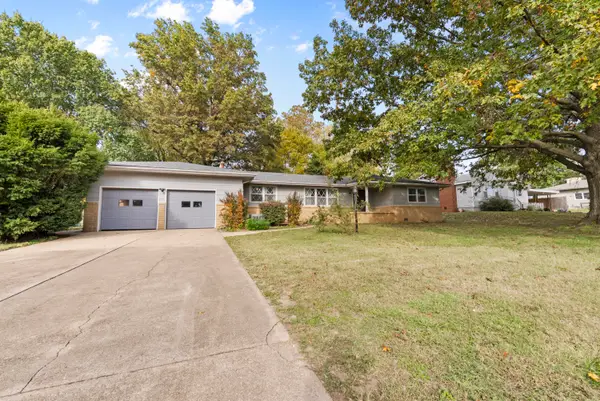 $275,000Active4 beds 3 baths2,119 sq. ft.
$275,000Active4 beds 3 baths2,119 sq. ft.1439 E Mcclernon Street, Springfield, MO 65803
MLS# 60310531Listed by: ALPHA REALTY MO, LLC - Open Sun, 3 to 5pmNew
 $375,000Active3 beds 3 baths2,075 sq. ft.
$375,000Active3 beds 3 baths2,075 sq. ft.3934 E Linwood Terrace, Springfield, MO 65809
MLS# 60310520Listed by: REECENICHOLS - SPRINGFIELD - New
 $1,149,000Active4 beds 3 baths3,454 sq. ft.
$1,149,000Active4 beds 3 baths3,454 sq. ft.4032 E Dunrobin Drive, Springfield, MO 65809
MLS# 60310512Listed by: MURNEY ASSOCIATES - PRIMROSE - New
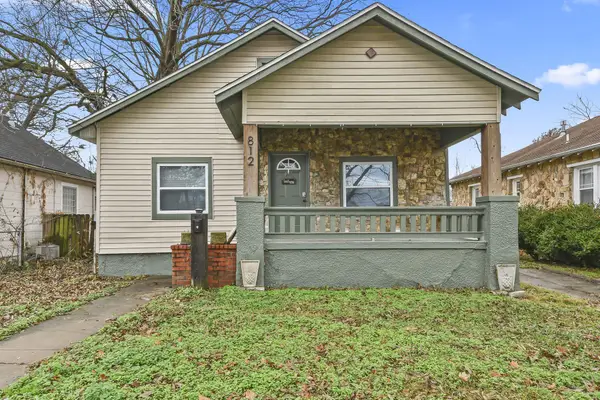 $221,500Active3 beds 2 baths1,512 sq. ft.
$221,500Active3 beds 2 baths1,512 sq. ft.812 W Pershing Street, Springfield, MO 65806
MLS# 60310507Listed by: MURNEY ASSOCIATES - PRIMROSE - New
 Listed by BHGRE$229,900Active-- beds -- baths1,830 sq. ft.
Listed by BHGRE$229,900Active-- beds -- baths1,830 sq. ft.716 E Locust Street, Springfield, MO 65803
MLS# 60310501Listed by: BETTER HOMES & GARDENS SW GRP - Open Sun, 2 to 4pmNew
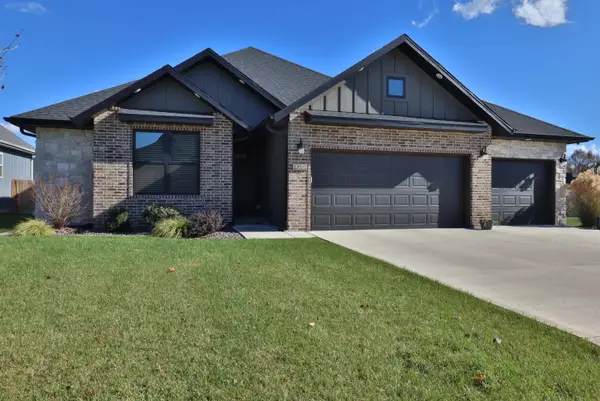 $419,900Active3 beds 2 baths1,815 sq. ft.
$419,900Active3 beds 2 baths1,815 sq. ft.4932 S Aaron Avenue, Springfield, MO 65810
MLS# 60310498Listed by: KELLER WILLIAMS - New
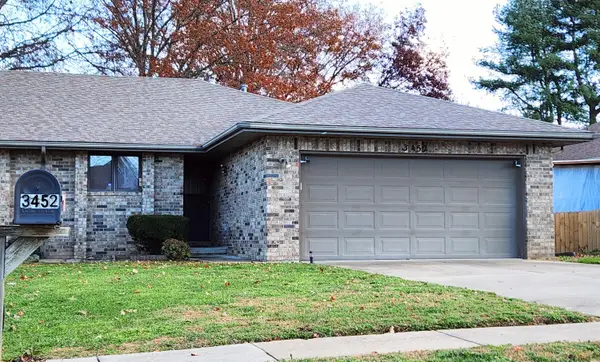 $182,500Active2 beds 2 baths1,253 sq. ft.
$182,500Active2 beds 2 baths1,253 sq. ft.3452 S Parkmont Court, Springfield, MO 65807
MLS# 60310494Listed by: AMAX REAL ESTATE - New
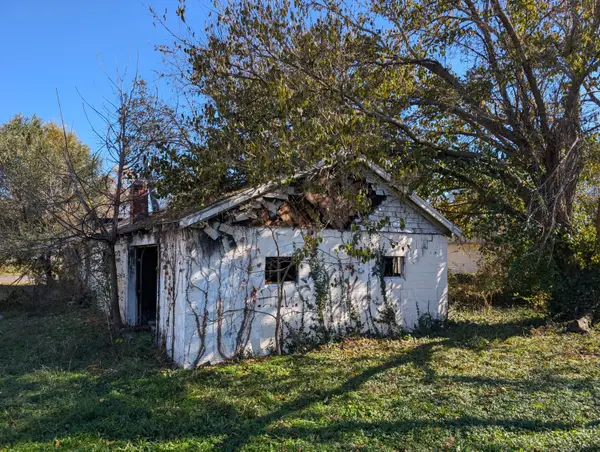 $25,000Active0.17 Acres
$25,000Active0.17 Acres2059 N Washington Avenue, Springfield, MO 65803
MLS# 60310491Listed by: VALIANT GROUP REAL ESTATE - New
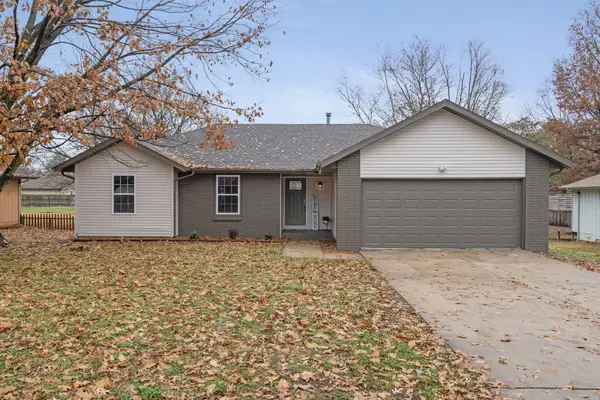 $239,900Active3 beds 2 baths1,238 sq. ft.
$239,900Active3 beds 2 baths1,238 sq. ft.3205 W Roxbury Street, Springfield, MO 65807
MLS# 60310473Listed by: BUY & SELL REALTY, LLC - New
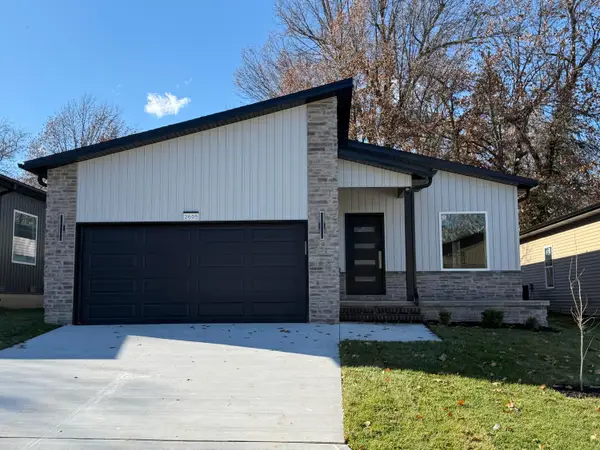 $249,900Active3 beds 2 baths1,400 sq. ft.
$249,900Active3 beds 2 baths1,400 sq. ft.2605 N Prospect Avenue, Springfield, MO 65803
MLS# 60310467Listed by: ALPHA REALTY MO, LLC
