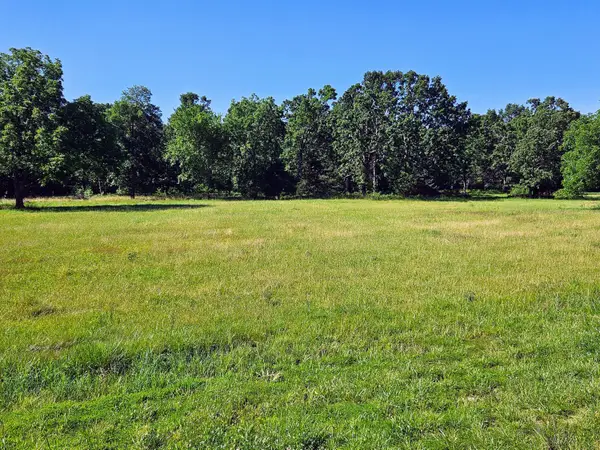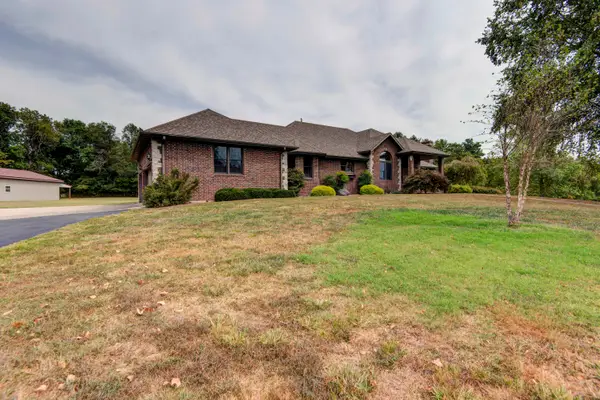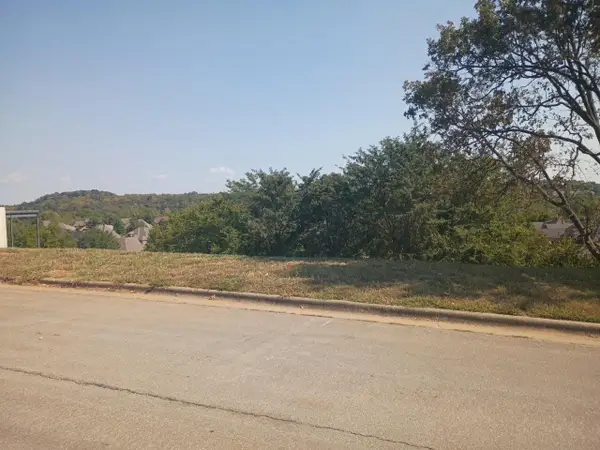916 E Snider Street, Springfield, MO 65803
Local realty services provided by:Better Homes and Gardens Real Estate Southwest Group
Listed by:gina m roblin
Office:murney associates - primrose
MLS#:60304553
Source:MO_GSBOR
916 E Snider Street,Springfield, MO 65803
$259,900
- 3 Beds
- 2 Baths
- 1,432 sq. ft.
- Single family
- Active
Price summary
- Price:$259,900
- Price per sq. ft.:$181.49
About this home
916 E Snider St, Springfield, MO 65803. Clean, white, remodeled and updated three bedroom, two full bath home sitting on a huge .41 acre lot on a cul-de-sac! Features a spacious living area with a vaulted ceiling and French doors that lead out to the large, new deck overlooking the back yard. Modern kitchen with new cabinets, stainless appliances, tile backsplash, deep sink with an attractive, tall faucet and white countertops. Dining area has beadboard on the walls and an extra deep kitchen window. Well-lit, large main bedroom with closet and another closet in the attached bathroom with a new walk-in shower. Two nice additional bedrooms. Beautifully remodeled hall bath with tiled, walk-in shower. Extra tall crawl with a door and plastic vapor barrier. Good storage shed and an enclosed area for a garden or pets. Walk across the cute bridge to even more yard area. Make this bright, inviting home yours today!
Contact an agent
Home facts
- Year built:1985
- Listing ID #:60304553
- Added:3 day(s) ago
- Updated:September 16, 2025 at 01:08 PM
Rooms and interior
- Bedrooms:3
- Total bathrooms:2
- Full bathrooms:2
- Living area:1,432 sq. ft.
Heating and cooling
- Cooling:Ceiling Fan(s), Central Air
- Heating:Forced Air
Structure and exterior
- Year built:1985
- Building area:1,432 sq. ft.
- Lot area:0.41 Acres
Schools
- High school:SGF-Hillcrest
- Middle school:SGF-Pleasant View
- Elementary school:SGF-Truman
Finances and disclosures
- Price:$259,900
- Price per sq. ft.:$181.49
- Tax amount:$1,608 (2024)
New listings near 916 E Snider Street
- New
 $665,000Active4 beds 4 baths3,923 sq. ft.
$665,000Active4 beds 4 baths3,923 sq. ft.2407 S Claremont Circle, Springfield, MO 65804
MLS# 60304797Listed by: HOUSE THEORY REALTY  $630,000Pending4 beds 2 baths2,300 sq. ft.
$630,000Pending4 beds 2 baths2,300 sq. ft.1996 N Alysheba Court, Springfield, MO 65802
MLS# 60304762Listed by: JIM GARLAND REAL ESTATE- New
 $275,000Active3 beds 2 baths1,535 sq. ft.
$275,000Active3 beds 2 baths1,535 sq. ft.3254 S Westwood Avenue, Springfield, MO 65807
MLS# 60304740Listed by: MURNEY ASSOCIATES - PRIMROSE - New
 $80,000Active3 beds 1 baths960 sq. ft.
$80,000Active3 beds 1 baths960 sq. ft.2024 N Columbia Avenue, Springfield, MO 65803
MLS# 60304730Listed by: KELLER WILLIAMS - New
 $225,000Active3 beds 2 baths1,240 sq. ft.
$225,000Active3 beds 2 baths1,240 sq. ft.4966 W Tarkio Street, Springfield, MO 65802
MLS# 60304732Listed by: ASSIST 2 SELL - New
 $175,000Active3.83 Acres
$175,000Active3.83 Acres2727 E Theran East Avenue, Springfield, MO 65803
MLS# 60304735Listed by: CHOSEN REALTY LLC - Open Sun, 6 to 8pmNew
 $425,000Active3 beds 2 baths1,812 sq. ft.
$425,000Active3 beds 2 baths1,812 sq. ft.5263 N Crestwood Drive, Springfield, MO 65803
MLS# 60304737Listed by: AMAX REAL ESTATE - New
 $830,000Active5 beds 3 baths4,884 sq. ft.
$830,000Active5 beds 3 baths4,884 sq. ft.1201 E Sunset Lane, Springfield, MO 65803
MLS# 60304726Listed by: MURNEY ASSOCIATES - PRIMROSE - New
 $64,900Active0.34 Acres
$64,900Active0.34 Acres3262 W Bluffview Street, Springfield, MO 65810
MLS# 60304711Listed by: MURNEY ASSOCIATES - PRIMROSE - New
 $174,000Active1 beds 1 baths579 sq. ft.
$174,000Active1 beds 1 baths579 sq. ft.944-946 N Main Avenue, Springfield, MO 65802
MLS# 60304714Listed by: AMAX REAL ESTATE
