930 W Sherwood Drive, Springfield, MO 65810
Local realty services provided by:Better Homes and Gardens Real Estate Southwest Group
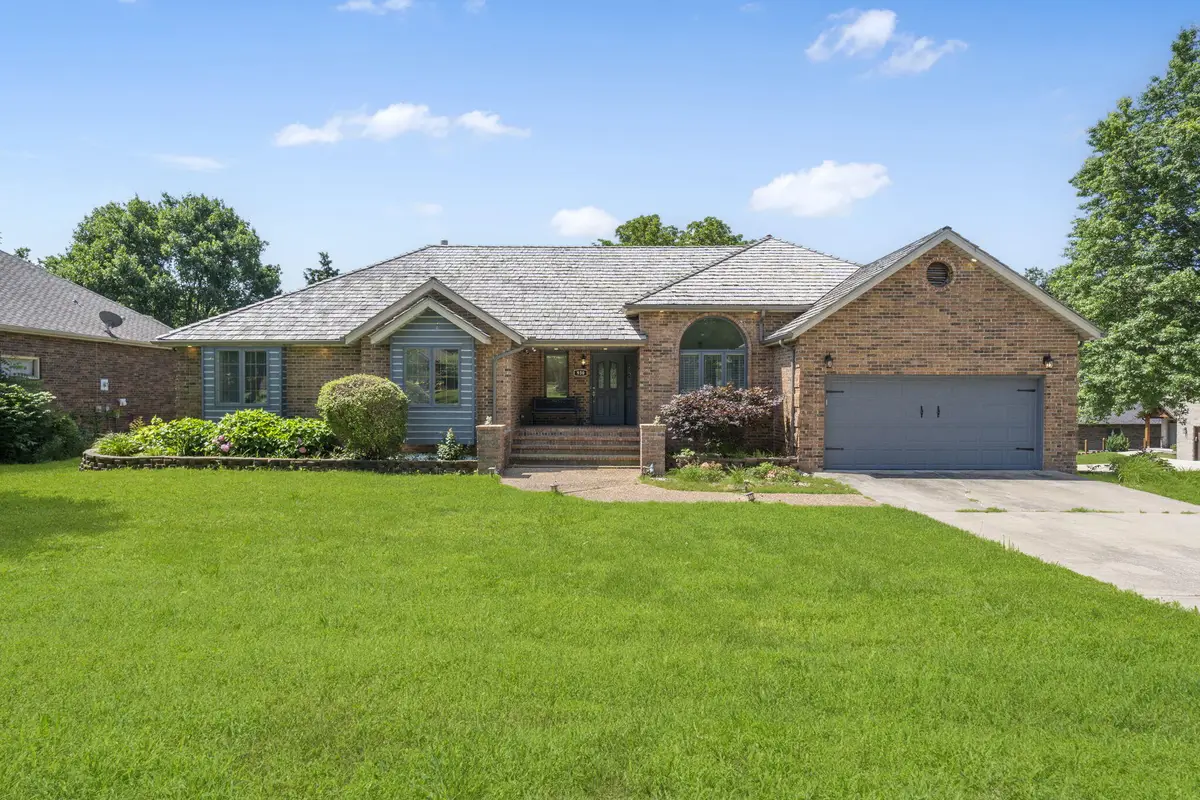
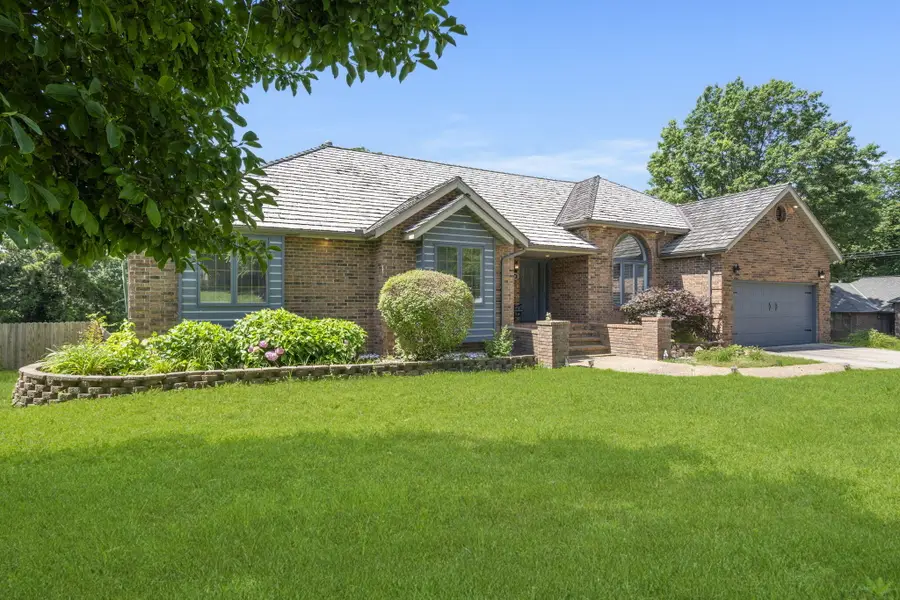
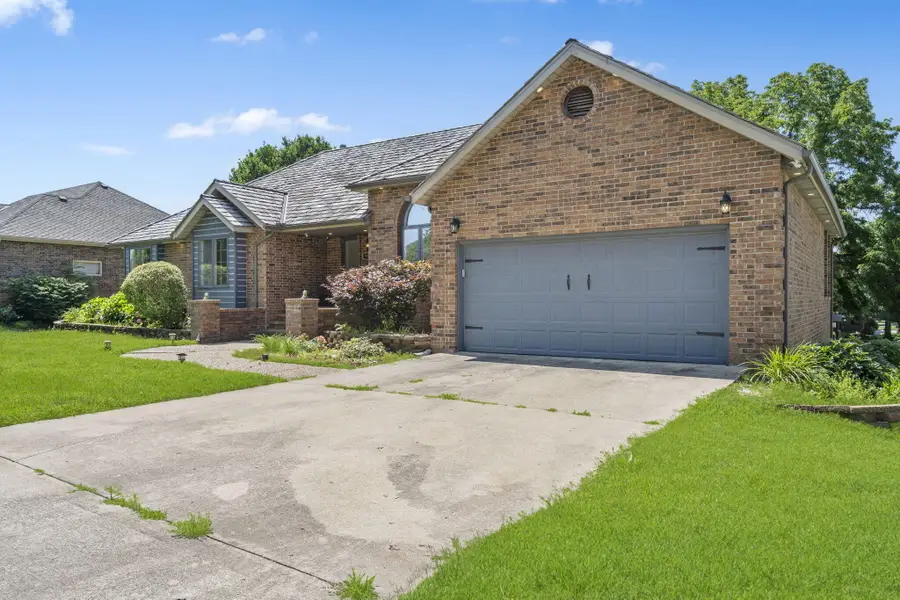
Listed by:adam graddy
Office:keller williams
MLS#:60299984
Source:MO_GSBOR
930 W Sherwood Drive,Springfield, MO 65810
$489,900
- 6 Beds
- 3 Baths
- 4,289 sq. ft.
- Single family
- Active
Price summary
- Price:$489,900
- Price per sq. ft.:$111.65
- Monthly HOA dues:$40
About this home
This charming all-brick walk-out basement home is nestled on a fenced corner lot in the desirable Wellington Hills Subdivision of Springfield. Offering nearly 4,300 square feet of living space, with 6 bedrooms and 3 bathrooms. Updates include: new flooring, remodeled bathrooms, updated light fixtures, roof and gutters (2021). The living room boasts new hardwood floors, a central wood-burning fireplace with built-ins on either side, and access to the back deck. Off the entrance is a formal dining room that leads you into the gorgeous kitchen. The kitchen offers painted cabinets, granite counters, stainless appliances with a double oven, an island, a bar for seating, and a breakfast nook. Off the kitchen is the laundry room and access to the garage. The spacious primary suite offers tray ceilings, dual vanities with Quartz counters, a soaking tub, walk-in shower, and walk-in closet. The main floor is completed by 2 more bedrooms and a full hall bathroom with dual sink vanity. The walk-out basement includes a wet bar, large recreation area with space for a gym, 3 additional bedrooms (one non-conforming), a full bathroom, and a storm shelter. Relax in the privacy fenced backyard on the upper level deck or patio below. The Wellington Hills community offers amenities such as a neighborhood pool and is conveniently located near shopping centers, schools, hospitals, and the Greenway trails. This home offers a comfortable and spacious living environment in a sought-after neighborhood.
Contact an agent
Home facts
- Year built:1987
- Listing Id #:60299984
- Added:27 day(s) ago
- Updated:August 15, 2025 at 02:44 PM
Rooms and interior
- Bedrooms:6
- Total bathrooms:3
- Full bathrooms:3
- Living area:4,289 sq. ft.
Heating and cooling
- Cooling:Attic Fan, Ceiling Fan(s), Central Air
- Heating:Central, Fireplace(s), Forced Air
Structure and exterior
- Year built:1987
- Building area:4,289 sq. ft.
- Lot area:0.31 Acres
Schools
- High school:SGF-Kickapoo
- Middle school:SGF-Cherokee
- Elementary school:SGF-Wanda Gray/Wilsons
Finances and disclosures
- Price:$489,900
- Price per sq. ft.:$111.65
- Tax amount:$4,058 (2024)
New listings near 930 W Sherwood Drive
- New
 $494,995Active4 beds 2 baths2,155 sq. ft.
$494,995Active4 beds 2 baths2,155 sq. ft.Lot 65 W Marty Avenue, Springfield, MO 65810
MLS# 60302295Listed by: KELLER WILLIAMS - Open Sun, 6 to 8pmNew
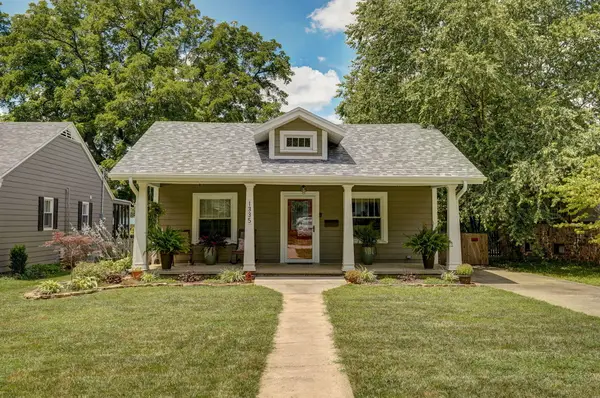 $350,000Active3 beds 2 baths1,432 sq. ft.
$350,000Active3 beds 2 baths1,432 sq. ft.1335 S Maryland Avenue, Springfield, MO 65807
MLS# 60302293Listed by: REECENICHOLS - SPRINGFIELD - New
 $390,000Active3 beds 3 baths2,397 sq. ft.
$390,000Active3 beds 3 baths2,397 sq. ft.3550 E Whitehall Drive, Springfield, MO 65809
MLS# 60302279Listed by: KELLER WILLIAMS - New
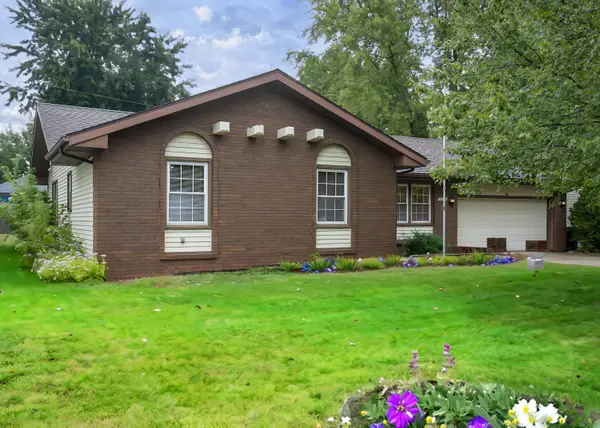 $263,000Active3 beds 2 baths1,664 sq. ft.
$263,000Active3 beds 2 baths1,664 sq. ft.3324 S Roanoke Avenue, Springfield, MO 65807
MLS# 60302288Listed by: KELLER WILLIAMS - New
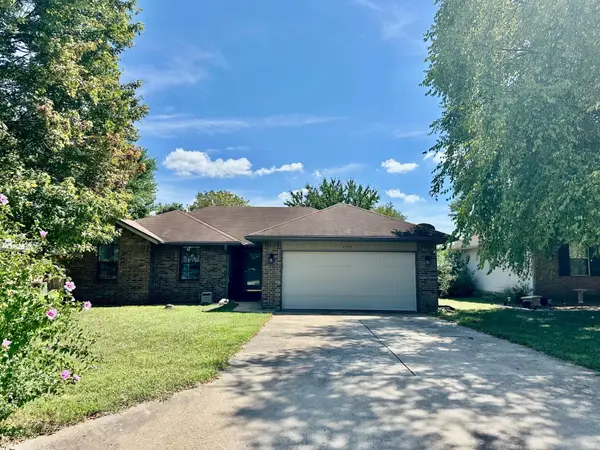 $246,900Active3 beds 2 baths1,378 sq. ft.
$246,900Active3 beds 2 baths1,378 sq. ft.2236 W Rockwood Street, Springfield, MO 65807
MLS# 60302290Listed by: REECENICHOLS - SPRINGFIELD - New
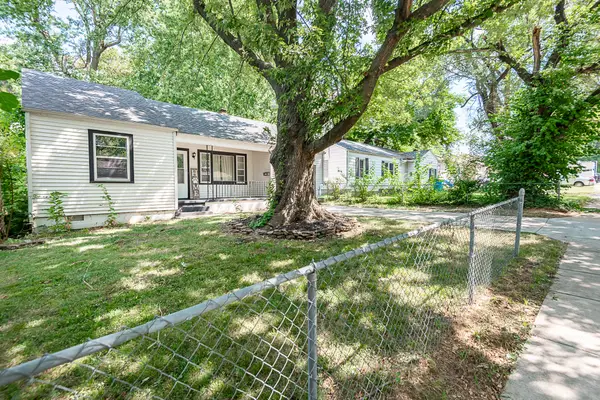 $165,000Active3 beds 2 baths1,110 sq. ft.
$165,000Active3 beds 2 baths1,110 sq. ft.1407 E Locust Street, Springfield, MO 65803
MLS# 60302291Listed by: AGORA REALTY GROUP - New
 $934,900Active5 beds 5 baths4,193 sq. ft.
$934,900Active5 beds 5 baths4,193 sq. ft.Lot 57 E Ferdinand Court, Springfield, MO 65802
MLS# 60302281Listed by: ALPHA REALTY MO, LLC - New
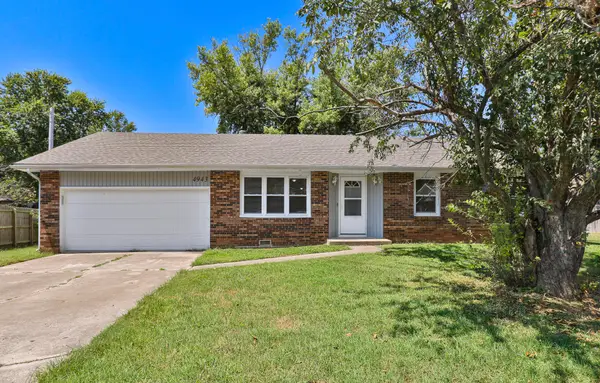 $245,000Active3 beds 2 baths1,548 sq. ft.
$245,000Active3 beds 2 baths1,548 sq. ft.4943 S Ash Avenue, Springfield, MO 65804
MLS# 60302267Listed by: KELLER WILLIAMS - New
 $284,900Active3 beds 3 baths1,569 sq. ft.
$284,900Active3 beds 3 baths1,569 sq. ft.2616 N Prospect Avenue, Springfield, MO 65803
MLS# 60302231Listed by: MURNEY ASSOCIATES - PRIMROSE - New
 $210,000Active3 beds 2 baths1,378 sq. ft.
$210,000Active3 beds 2 baths1,378 sq. ft.685 W Highland Street, Springfield, MO 65807
MLS# 60302222Listed by: KELLER WILLIAMS
