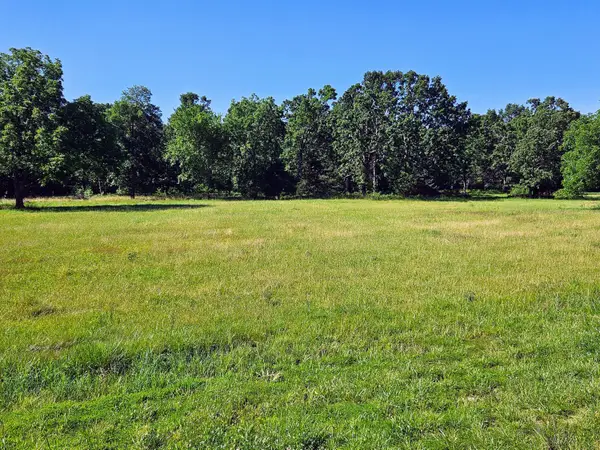974 E Gaslight Drive, Springfield, MO 65810
Local realty services provided by:Better Homes and Gardens Real Estate Southwest Group
Listed by:tonya murfin
Office:southwest missouri realty
MLS#:60303229
Source:MO_GSBOR
974 E Gaslight Drive,Springfield, MO 65810
$469,900
- 3 Beds
- 3 Baths
- 2,683 sq. ft.
- Single family
- Pending
Price summary
- Price:$469,900
- Price per sq. ft.:$175.14
- Monthly HOA dues:$41.25
About this home
Welcome to 974 E Gaslight Drive in Springfield -- a home that feels straight out of a Pottery Barn catalog! From the moment you step inside, you'll notice the effortless blend of charm, warmth, and thoughtful design.This unique and functional layout gives you the open-concept feel everyone loves, while still offering cozy corners and a natural flow throughout. Crisp white walls, rich wood floors, warm cabinetry, and exposed beams set the tone, while vaulted ceilings make the kitchen and main living area feel spacious yet inviting.With 2,683 square feet, this home offers plenty of room for everyone -- featuring two dining spaces, two living areas, and a dedicated office just off the entry. A see-through fireplace connects the formal dining room to the first living space, making it perfect for cozy dinners or relaxed evenings.The kitchen is truly the heart of this home, with granite countertops, stainless appliances (including a newer oven), and a generous island where friends and family will naturally gather while you cook or pour a glass of wine.The split-bedroom layout gives the primary suite its own quiet retreat, complete with backyard access -- perfect for morning coffee on the patio. The ensuite bath and oversized closet provide comfort and plenty of storage.Additional highlights include a slate roof (with decades of life left), a spacious laundry room with extra storage and a convenient half bath, and a garage that's been upgraded with epoxy floors and new doors -- perfect for the organized homeowner.Step outside and you'll find a fenced backyard with a meandering patio, ideal for entertaining, dining al fresco, or just unwinding under the stars.To top it off, the sellers are including a one-year home warranty, giving you peace of mind as you settle into your beautiful new home.
Contact an agent
Home facts
- Year built:1999
- Listing ID #:60303229
- Added:20 day(s) ago
- Updated:September 16, 2025 at 01:08 PM
Rooms and interior
- Bedrooms:3
- Total bathrooms:3
- Full bathrooms:2
- Half bathrooms:1
- Living area:2,683 sq. ft.
Heating and cooling
- Cooling:Ceiling Fan(s), Central Air
- Heating:Forced Air
Structure and exterior
- Year built:1999
- Building area:2,683 sq. ft.
- Lot area:0.25 Acres
Schools
- High school:SGF-Kickapoo
- Middle school:SGF-Cherokee
- Elementary school:SGF-Disney
Finances and disclosures
- Price:$469,900
- Price per sq. ft.:$175.14
- Tax amount:$2,683 (2024)
New listings near 974 E Gaslight Drive
- New
 $245,000Active3 beds 2 baths1,502 sq. ft.
$245,000Active3 beds 2 baths1,502 sq. ft.1425 E Mcclernon Street, Springfield, MO 65803
MLS# 60304779Listed by: MURNEY ASSOCIATES - PRIMROSE - New
 $560,000Active5 beds 4 baths3,895 sq. ft.
$560,000Active5 beds 4 baths3,895 sq. ft.915 E Ironbridge Circle S, Springfield, MO 65810
MLS# 60304812Listed by: MURNEY ASSOCIATES - PRIMROSE - New
 $269,900Active4 beds 2 baths1,593 sq. ft.
$269,900Active4 beds 2 baths1,593 sq. ft.1933 W Mcclernon Street, Springfield, MO 65803
MLS# 60304822Listed by: ALPHA REALTY MO, LLC - New
 $665,000Active4 beds 4 baths3,923 sq. ft.
$665,000Active4 beds 4 baths3,923 sq. ft.2407 S Claremont Circle, Springfield, MO 65804
MLS# 60304797Listed by: HOUSE THEORY REALTY  $630,000Pending4 beds 2 baths2,300 sq. ft.
$630,000Pending4 beds 2 baths2,300 sq. ft.1996 N Alysheba Court, Springfield, MO 65802
MLS# 60304762Listed by: JIM GARLAND REAL ESTATE- New
 $275,000Active3 beds 2 baths1,535 sq. ft.
$275,000Active3 beds 2 baths1,535 sq. ft.3254 S Westwood Avenue, Springfield, MO 65807
MLS# 60304740Listed by: MURNEY ASSOCIATES - PRIMROSE - New
 $80,000Active3 beds 1 baths960 sq. ft.
$80,000Active3 beds 1 baths960 sq. ft.2024 N Columbia Avenue, Springfield, MO 65803
MLS# 60304730Listed by: KELLER WILLIAMS - New
 $225,000Active3 beds 2 baths1,240 sq. ft.
$225,000Active3 beds 2 baths1,240 sq. ft.4966 W Tarkio Street, Springfield, MO 65802
MLS# 60304732Listed by: ASSIST 2 SELL - New
 $175,000Active3.83 Acres
$175,000Active3.83 Acres2727 E Theran East Avenue, Springfield, MO 65803
MLS# 60304735Listed by: CHOSEN REALTY LLC - Open Sun, 6 to 8pmNew
 $425,000Active3 beds 2 baths1,812 sq. ft.
$425,000Active3 beds 2 baths1,812 sq. ft.5263 N Crestwood Drive, Springfield, MO 65803
MLS# 60304737Listed by: AMAX REAL ESTATE
