Lot 21 N Silver Charm Avenue, Springfield, MO 65802
Local realty services provided by:Better Homes and Gardens Real Estate Southwest Group
Listed by: avery grant
Office: alpha realty mo, llc.
MLS#:60301608
Source:MO_GSBOR
Lot 21 N Silver Charm Avenue,Springfield, MO 65802
$935,000
- 5 Beds
- 5 Baths
- 4,193 sq. ft.
- Single family
- Active
Price summary
- Price:$935,000
- Price per sq. ft.:$213.52
- Monthly HOA dues:$40
About this home
The perfect east side Springfield Home for entertainers is here! This beautiful Wildhorse home boasts 4,193 finished sq ft of luxury, craftsmanship, and comfort! This all brick home includes TWO MASTER SUITES! all custom cabinets, GE appliances, quartz countertops, vaulted ceiling living room, a beautiful centerpiece fireplace, and so much more! This floor plan gives ease to your guests with a greatly located half bathroom, large mud bench for storage, and multiple more storage closets on the main floor. Engineered hardwood runs throughout the main areas of the home and into your master suite! The master suite features a HUGE bedroom, tall ceilings, and a great open feel that leads into your master bathroom of heated tile, a large custom tile shower, wood built walk-in master closet that passes through to your laundry room, and great storage in your cabinets as well as a free-standing tub!! The true beauty in this home comes as you head upstairs! You will walk up to your second living room with close access to the bathroom and bedrooms on each side of the living room, one of which is your second master suite. There is also a dedicated storage room that is perfect for your season decorations and other stored goods!! Maybe the best of all is the beautiful back porch and open area behind to enjoy peace and relaxation!
Contact an agent
Home facts
- Year built:2024
- Listing ID #:60301608
- Added:225 day(s) ago
- Updated:February 22, 2026 at 10:18 PM
Rooms and interior
- Bedrooms:5
- Total bathrooms:5
- Full bathrooms:4
- Half bathrooms:1
- Living area:4,193 sq. ft.
Heating and cooling
- Cooling:Ceiling Fan(s), Central Air
- Heating:Fireplace(s), Forced Air
Structure and exterior
- Year built:2024
- Building area:4,193 sq. ft.
- Lot area:0.64 Acres
Schools
- High school:SGF-Glendale
- Middle school:SGF-Hickory Hills
- Elementary school:SGF-Hickory Hills
Finances and disclosures
- Price:$935,000
- Price per sq. ft.:$213.52
New listings near Lot 21 N Silver Charm Avenue
- Coming Soon
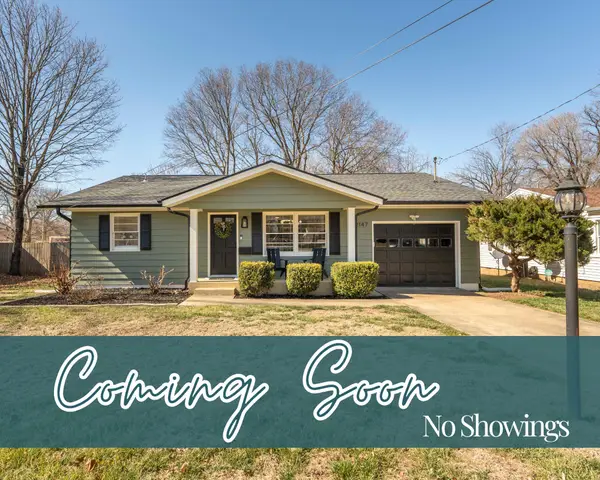 $259,900Coming Soon2 beds 1 baths
$259,900Coming Soon2 beds 1 baths2147 S Hampton Avenue, Springfield, MO 65807
MLS# 60315971Listed by: ASSIST 2 SELL - New
 $324,900Active2 beds 2 baths1,660 sq. ft.
$324,900Active2 beds 2 baths1,660 sq. ft.Address Withheld By Seller, Springfield, MO 65804
MLS# 60315965Listed by: THE FIRM REAL ESTATE, LLC - New
 $265,000Active3 beds 2 baths1,802 sq. ft.
$265,000Active3 beds 2 baths1,802 sq. ft.2503 S Prospect Avenue, Springfield, MO 65804
MLS# 60315957Listed by: MURNEY ASSOCIATES - PRIMROSE - New
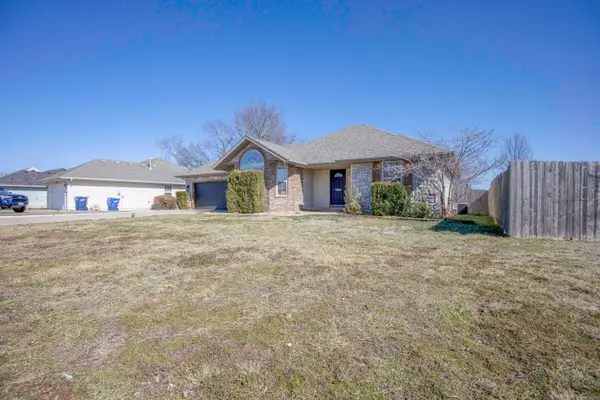 $249,900Active3 beds 2 baths1,414 sq. ft.
$249,900Active3 beds 2 baths1,414 sq. ft.820 S Quade Road S, Springfield, MO 65802
MLS# 60315956Listed by: MURNEY ASSOCIATES - PRIMROSE - New
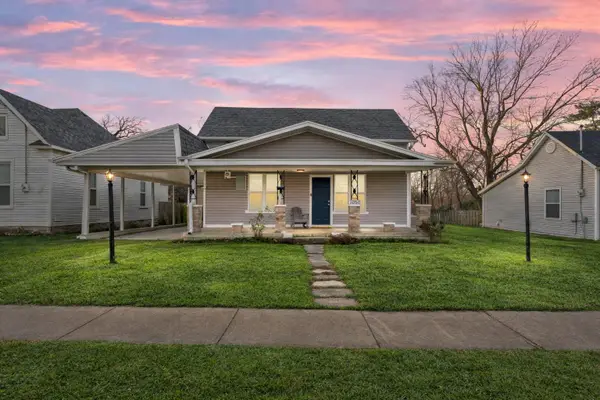 $185,999Active3 beds 2 baths1,784 sq. ft.
$185,999Active3 beds 2 baths1,784 sq. ft.1050 E Locust Street, Springfield, MO 65803
MLS# 60315940Listed by: MURNEY ASSOCIATES - PRIMROSE - New
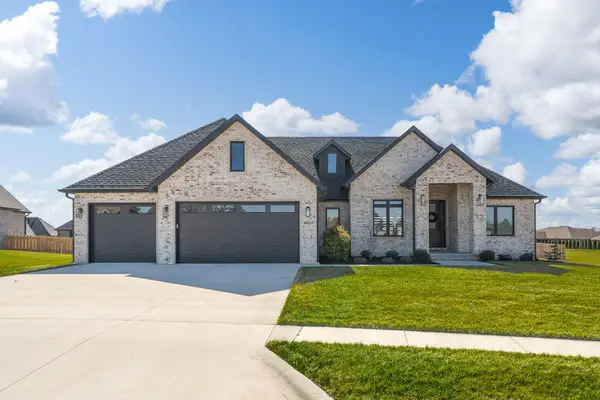 $560,000Active3 beds 2 baths2,170 sq. ft.
$560,000Active3 beds 2 baths2,170 sq. ft.4464 E Lancaster Way E, Springfield, MO 65802
MLS# 60315929Listed by: KELLER WILLIAMS - New
 $434,900Active4 beds 3 baths2,787 sq. ft.
$434,900Active4 beds 3 baths2,787 sq. ft.4286 E Latoka Court, Springfield, MO 65809
MLS# 60315918Listed by: THE FIRM REAL ESTATE, LLC - New
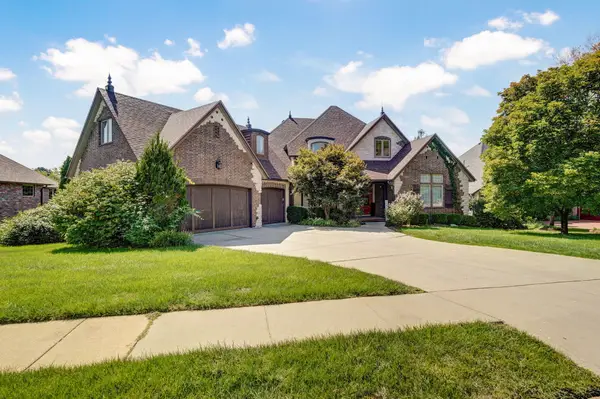 $875,000Active6 beds 5 baths6,230 sq. ft.
$875,000Active6 beds 5 baths6,230 sq. ft.5909 S Brightwater Trail, Springfield, MO 65810
MLS# 60315919Listed by: KELLER WILLIAMS - New
 $79,000Active0.25 Acres
$79,000Active0.25 Acres2004 N Silver Charm Avenue, Springfield, MO 65802
MLS# 60315913Listed by: JIM GARLAND REAL ESTATE 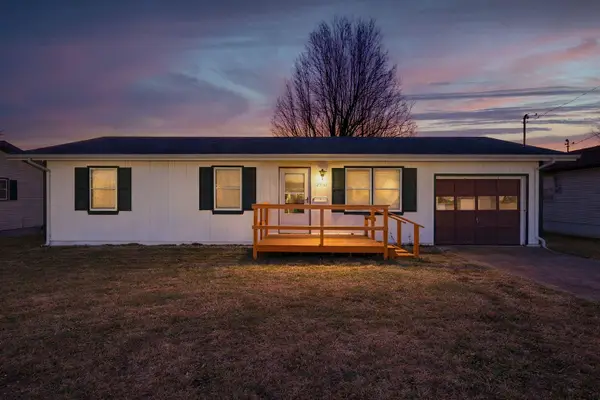 $100,000Pending3 beds 1 baths960 sq. ft.
$100,000Pending3 beds 1 baths960 sq. ft.2316 W Page Street, Springfield, MO 65802
MLS# 60315917Listed by: EXP REALTY LLC

