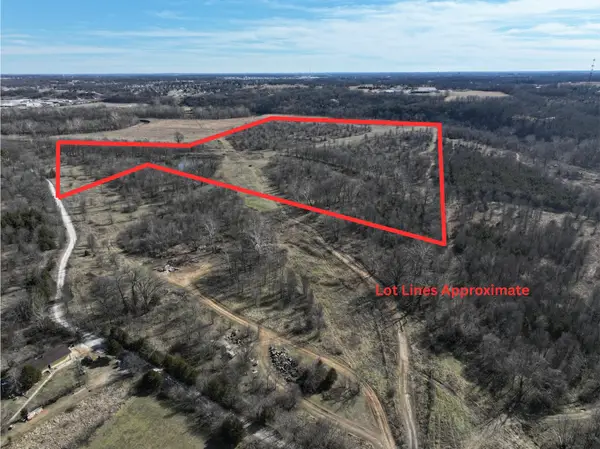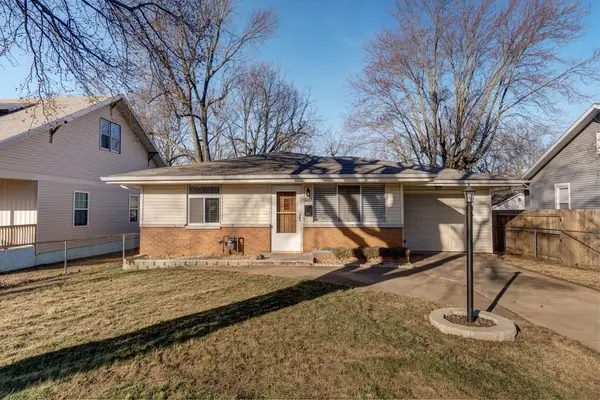Lot 49 N Silver Charm Avenue, Springfield, MO 65802
Local realty services provided by:Better Homes and Gardens Real Estate Southwest Group
Listed by: avery grant
Office: alpha realty mo, llc.
MLS#:60301448
Source:MO_GSBOR
Lot 49 N Silver Charm Avenue,Springfield, MO 65802
$864,977
- 5 Beds
- 4 Baths
- 3,603 sq. ft.
- Single family
- Active
Price summary
- Price:$864,977
- Price per sq. ft.:$240.07
- Monthly HOA dues:$40
About this home
This is the ultimate home in Wildhorse! See our best selling Tiffany plan, but with a bonus upstairs master suite/ extra living area added on top! This home features a beautiful exterior off all brick, and 5 exterior lights with full sod and irrigation yard. As you walk in you will enjoy 11 ft tall ceilings in a 20x20 living area! Your front bedroom/ office has 11 ft ceilings as well! Your living area leads right into your open concept kitchen and dining area. Kitchen features quartz counertops, custom cabinets, all GE appliances, a wood custom hood, and moen faucet!! Your dining area is massive with larger windows to match the living area that has millwork touches and large glass sliders onto your back porch that features brick arches and a large vault porch ceiling! Coming off the kitchen leads to your master suite with a 16x16 bedroom and into a heated floor tile bathroom with double vanity, free standing tub, tile master shower with handheld shower head as well, and wood built closet with private toilet room. Off the opposite side of the kitchen is the mud bench with custom design, walk in pantry, half bath, and laundry room with sink! This plan is built for convenience and comfort!!
Contact an agent
Home facts
- Year built:2025
- Listing ID #:60301448
- Added:274 day(s) ago
- Updated:February 13, 2026 at 12:08 AM
Rooms and interior
- Bedrooms:5
- Total bathrooms:4
- Full bathrooms:3
- Half bathrooms:1
- Living area:3,603 sq. ft.
Heating and cooling
- Cooling:Ceiling Fan(s), Central Air
- Heating:Fireplace(s), Forced Air
Structure and exterior
- Year built:2025
- Building area:3,603 sq. ft.
- Lot area:0.38 Acres
Schools
- High school:SGF-Glendale
- Middle school:SGF-Hickory Hills
- Elementary school:SGF-Hickory Hills
Finances and disclosures
- Price:$864,977
- Price per sq. ft.:$240.07
New listings near Lot 49 N Silver Charm Avenue
- New
 $220,000Active3 beds 2 baths1,119 sq. ft.
$220,000Active3 beds 2 baths1,119 sq. ft.1120 N Colgate Avenue, Springfield, MO 65802
MLS# 60315257Listed by: COMPLETE REALTY SALES & MGMT - New
 $128,000Active2 beds 1 baths832 sq. ft.
$128,000Active2 beds 1 baths832 sq. ft.1305 N Irving Avenue, Springfield, MO 65802
MLS# 60315235Listed by: MURNEY ASSOCIATES - PRIMROSE - New
 $699,999Active72.07 Acres
$699,999Active72.07 Acres000 W Farm Rd 186, Springfield, MO 65810
MLS# 60315228Listed by: ALPHA REALTY MO, LLC - New
 $185,000Active-- beds -- baths1,525 sq. ft.
$185,000Active-- beds -- baths1,525 sq. ft.1128 N Jefferson Avenue, Springfield, MO 65802
MLS# 60315220Listed by: DIAMOND S REALTY, LLC - New
 $150,000Active2 beds 1 baths1,260 sq. ft.
$150,000Active2 beds 1 baths1,260 sq. ft.2243 N Franklin Avenue, Springfield, MO 65803
MLS# 60315213Listed by: ALPHA REALTY MO, LLC - New
 $225,000Active3 beds 2 baths1,361 sq. ft.
$225,000Active3 beds 2 baths1,361 sq. ft.3823 W Dover Street, Springfield, MO 65802
MLS# 60315200Listed by: HOMECOIN.COM - New
 $589,000Active4 beds 2 baths2,731 sq. ft.
$589,000Active4 beds 2 baths2,731 sq. ft.2619 E Olde Ivy Street, Springfield, MO 65804
MLS# 60315184Listed by: MURNEY ASSOCIATES - PRIMROSE - New
 $269,900Active3 beds 2 baths1,900 sq. ft.
$269,900Active3 beds 2 baths1,900 sq. ft.4231 W Tilden Street, Springfield, MO 65802
MLS# 60315176Listed by: KELLER WILLIAMS - New
 $220,000Active3 beds 2 baths1,159 sq. ft.
$220,000Active3 beds 2 baths1,159 sq. ft.795 S Natalie Avenue, Springfield, MO 65802
MLS# 60315171Listed by: PROFESSIONAL REAL ESTATE GROUP - New
 $419,000Active4 beds 3 baths3,269 sq. ft.
$419,000Active4 beds 3 baths3,269 sq. ft.2541 S Brandon Avenue, Springfield, MO 65809
MLS# 60315164Listed by: VYLLA HOME

