11109 Club View Drive, Saint Joseph, MO 64505
Local realty services provided by:Better Homes and Gardens Real Estate Kansas City Homes
11109 Club View Drive,St Joseph, MO 64505
$565,000
- 6 Beds
- 4 Baths
- 5,043 sq. ft.
- Single family
- Pending
Listed by: nelson group, michelle neely
Office: keller williams kc north
MLS#:2570077
Source:MOKS_HL
Price summary
- Price:$565,000
- Price per sq. ft.:$112.04
- Monthly HOA dues:$25
About this home
Welcome to this spacious 6-bedroom, 4-bath home tucked at the end of a quiet cul-de-sac on a generous .83-acre lot in Saint Joseph. With over 3,200 square feet of living space spread across three levels, this property offers room to live, gather, and grow—all with a sense of privacy and calm. The main floor features a bright living room with vaulted ceilings, a formal dining room, and a well-appointed kitchen with a breakfast nook. You’ll also find two bedrooms on this level, including the primary suite with a large walk-in closet and private bath, plus an additional full bath and laundry room. Upstairs, three more bedrooms, and a full bath with double sinks. The finished lower level adds even more possibilities with a spacious recreation room, kitchenette, sixth bedroom with walk-in closet, full bath, and generous storage—perfect for extended living or entertaining. Set on nearly an acre at the end of the street, the property offers a peaceful retreat with space to relax, play, and unwind. A two-car garage and additional lower-level garage provide ample parking and storage. With a new roof and a serene cul-de-sac setting, this home delivers comfort, space, and quiet everyday living.
Contact an agent
Home facts
- Year built:2008
- Listing ID #:2570077
- Added:99 day(s) ago
- Updated:January 16, 2026 at 01:33 PM
Rooms and interior
- Bedrooms:6
- Total bathrooms:4
- Full bathrooms:4
- Living area:5,043 sq. ft.
Heating and cooling
- Cooling:Heat Pump
- Heating:Heat Pump
Structure and exterior
- Roof:Composition
- Year built:2008
- Building area:5,043 sq. ft.
Schools
- High school:Savannah
- Middle school:Savannah
Utilities
- Water:City/Public
- Sewer:Septic Tank
Finances and disclosures
- Price:$565,000
- Price per sq. ft.:$112.04
New listings near 11109 Club View Drive
- New
 $372,000Active2 beds 2 baths2,478 sq. ft.
$372,000Active2 beds 2 baths2,478 sq. ft.4504 Stonebridge Drive W, St Joseph, MO 64505
MLS# 2596572Listed by: REECENICHOLS-IDE CAPITAL - New
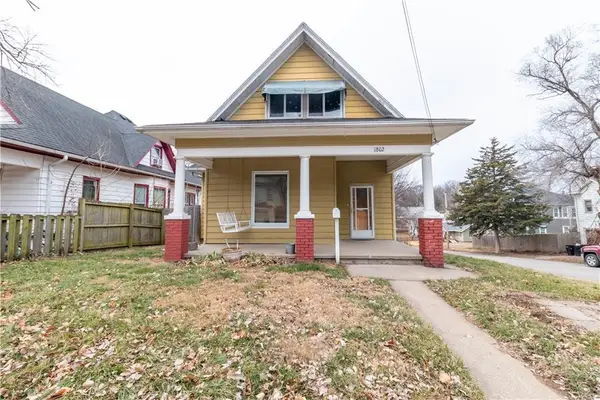 $200,000Active4 beds 2 baths2,365 sq. ft.
$200,000Active4 beds 2 baths2,365 sq. ft.1802 S 24th Street, St Joseph, MO 64507
MLS# 2596633Listed by: REECENICHOLS-IDE CAPITAL - New
 $114,900Active3 beds 1 baths1,288 sq. ft.
$114,900Active3 beds 1 baths1,288 sq. ft.3410 S 30th Street, St Joseph, MO 64503
MLS# 2595643Listed by: KELLER WILLIAMS KC NORTH - New
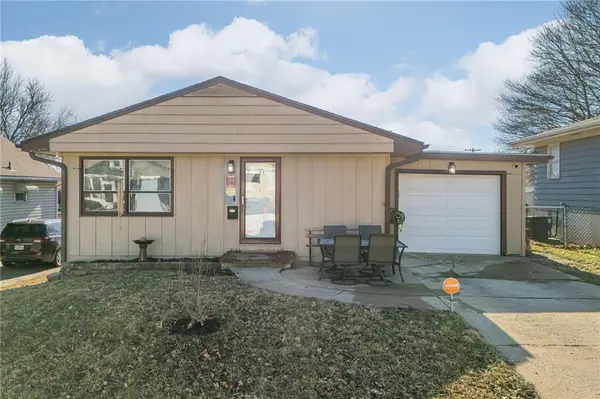 $169,000Active3 beds 1 baths1,496 sq. ft.
$169,000Active3 beds 1 baths1,496 sq. ft.2406 Edmond Street, St Joseph, MO 64501
MLS# 2595974Listed by: KC REALTORS LLC  $164,900Active3 beds 2 baths1,500 sq. ft.
$164,900Active3 beds 2 baths1,500 sq. ft.3214 Penn Street, St Joseph, MO 64507
MLS# 2589849Listed by: BHHS STEIN & SUMMERS- New
 $489,900Active4 beds 3 baths3,000 sq. ft.
$489,900Active4 beds 3 baths3,000 sq. ft.4603 Greystone Drive, St Joseph, MO 64505
MLS# 2596008Listed by: REECENICHOLS-IDE CAPITAL - New
 $199,900Active3 beds 2 baths1,328 sq. ft.
$199,900Active3 beds 2 baths1,328 sq. ft.1103 N 24th Street, St Joseph, MO 64506
MLS# 2596330Listed by: RE/MAX PROFESSIONALS - New
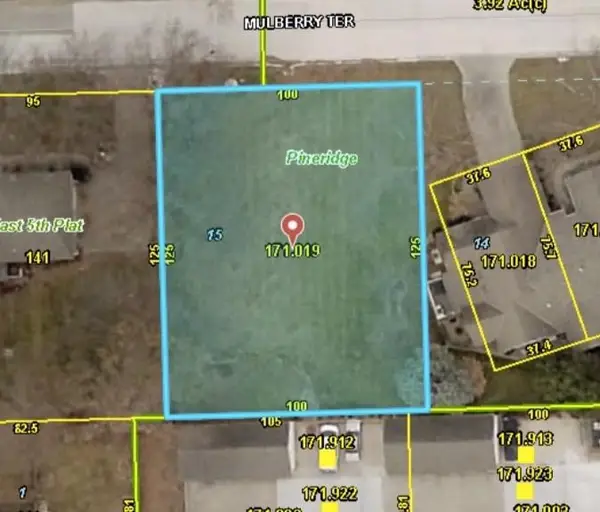 $60,000Active0 Acres
$60,000Active0 Acres5004 Mulberry Terrace, St Joseph, MO 64506
MLS# 2595547Listed by: BHHS STEIN & SUMMERS - New
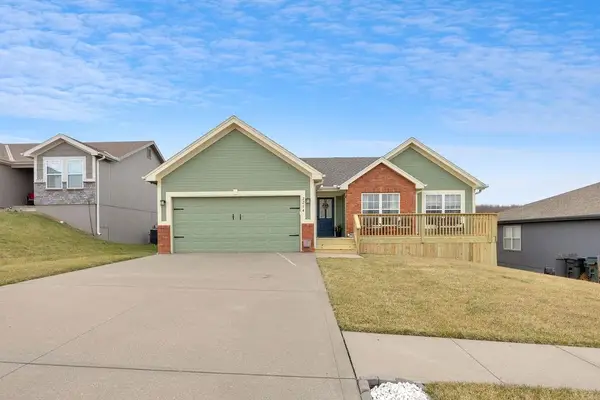 $340,000Active4 beds 3 baths2,575 sq. ft.
$340,000Active4 beds 3 baths2,575 sq. ft.2214 Pike Street, St Joseph, MO 64503
MLS# 2596111Listed by: KELLER WILLIAMS KC NORTH - New
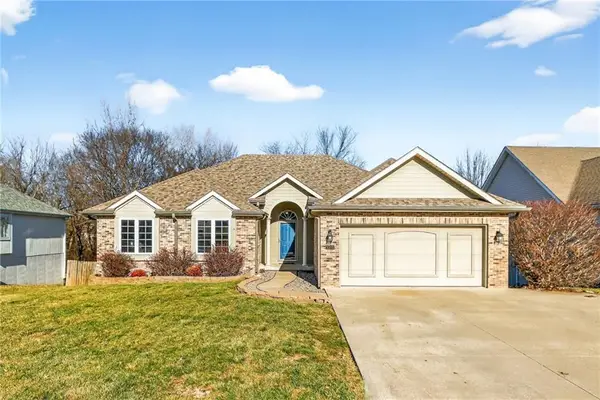 $329,900Active5 beds 3 baths2,924 sq. ft.
$329,900Active5 beds 3 baths2,924 sq. ft.5509 Long View Drive, St Joseph, MO 64503
MLS# 2595091Listed by: THE ST.JOE REAL ESTATE GROUP,
